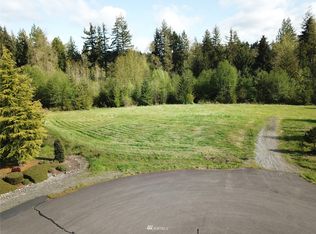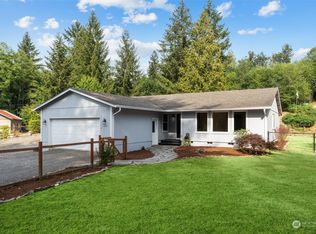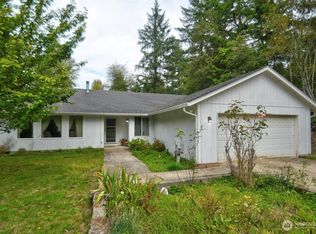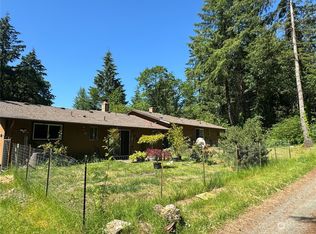Sold
Listed by:
Robert McLellan,
RE/MAX Advantage,
Vicki McLellan,
RE/MAX Advantage
Bought with: BHGRE - Northwest Home Team
$929,000
5743 140th Avenue SW, Rochester, WA 98579
3beds
2,674sqft
Single Family Residence
Built in 2005
40 Acres Lot
$936,300 Zestimate®
$347/sqft
$3,407 Estimated rent
Home value
$936,300
$843,000 - $1.04M
$3,407/mo
Zestimate® history
Loading...
Owner options
Explore your selling options
What's special
Motivated Seller! Nestled on 40 acres of forest, this property boasts a shared private lake teaming with fish. 39 acres in designated forest keep taxes low. Enjoy a 2674 sf home designed to immerse you in nature's beauty. Expansive covered back porch provides picturesque lake views. Walking trails throughout the property allow you to explore the possibilities. The main level features a Primary Bedroom with ensuite bath & 2 more bedrooms + full bath upstairs. The basement serves as an entertainment space, with a wet bar & additional bathroom. Outside, you'll find a versatile outbuilding, attached 2 car garage, quaint old cabin, & outdoor entertainment space with lake view.
Zillow last checked: 8 hours ago
Listing updated: June 03, 2024 at 04:25pm
Listed by:
Robert McLellan,
RE/MAX Advantage,
Vicki McLellan,
RE/MAX Advantage
Bought with:
Abigail Mondau, 115979
BHGRE - Northwest Home Team
Source: NWMLS,MLS#: 2162910
Facts & features
Interior
Bedrooms & bathrooms
- Bedrooms: 3
- Bathrooms: 4
- Full bathrooms: 2
- 1/2 bathrooms: 2
- Main level bathrooms: 2
- Main level bedrooms: 1
Primary bedroom
- Level: Main
Bedroom
- Level: Second
Bedroom
- Level: Second
Bathroom full
- Level: Second
Bathroom full
- Level: Main
Other
- Level: Lower
Other
- Level: Main
Bonus room
- Level: Lower
Dining room
- Level: Main
Entry hall
- Level: Main
Kitchen with eating space
- Level: Main
Living room
- Level: Main
Utility room
- Level: Main
Heating
- Forced Air, Heat Pump
Cooling
- Central Air, Forced Air
Appliances
- Included: Dishwashers_, Dryer(s), Microwaves_, Refrigerators_, StovesRanges_, Washer(s), Dishwasher(s), Microwave(s), Refrigerator(s), Stove(s)/Range(s), Water Heater: Electric, Water Heater Location: Basement
Features
- Walk-In Pantry
- Flooring: Ceramic Tile, Hardwood, Laminate, Carpet, Laminate Tile
- Doors: French Doors
- Windows: Double Pane/Storm Window
- Basement: Daylight,Finished
- Has fireplace: No
Interior area
- Total structure area: 2,674
- Total interior livable area: 2,674 sqft
Property
Parking
- Total spaces: 2
- Parking features: RV Parking, Attached Garage
- Attached garage spaces: 2
Features
- Levels: Two
- Stories: 2
- Entry location: Main
- Patio & porch: Ceramic Tile, Hardwood, Wall to Wall Carpet, Laminate, Laminate Tile, Wired for Generator, Double Pane/Storm Window, French Doors, Walk-In Pantry, Water Heater
- Has view: Yes
- View description: Lake
- Has water view: Yes
- Water view: Lake
- Waterfront features: Lake, No Bank
Lot
- Size: 40.00 Acres
- Features: Secluded, Deck, Outbuildings, Patio, RV Parking
- Topography: Level,PartialSlope,Rolling,Sloped,Terraces
- Residential vegetation: Garden Space, Wooded
Details
- Parcel number: 13612330100
- Zoning description: RRR 1/5,Jurisdiction: County
- Special conditions: Standard
- Other equipment: Wired for Generator
Construction
Type & style
- Home type: SingleFamily
- Property subtype: Single Family Residence
Materials
- Cement Planked, Stone, Wood Siding, Wood Products
- Foundation: Poured Concrete
- Roof: Composition
Condition
- Year built: 2005
- Major remodel year: 2005
Utilities & green energy
- Electric: Company: PSE
- Sewer: Septic Tank, Company: Septic
- Water: Individual Well, Company: Private Well
- Utilities for property: Directtv, Hughes
Community & neighborhood
Location
- Region: Rochester
- Subdivision: Littlerock
Other
Other facts
- Listing terms: Cash Out,Conventional
- Road surface type: Dirt
- Cumulative days on market: 566 days
Price history
| Date | Event | Price |
|---|---|---|
| 6/3/2024 | Sold | $929,000$347/sqft |
Source: | ||
| 4/25/2024 | Pending sale | $929,000$347/sqft |
Source: | ||
| 3/6/2024 | Contingent | $929,000$347/sqft |
Source: | ||
| 2/19/2024 | Price change | $929,000-1.6%$347/sqft |
Source: | ||
| 2/15/2024 | Listed for sale | $944,000$353/sqft |
Source: | ||
Public tax history
| Year | Property taxes | Tax assessment |
|---|---|---|
| 2024 | $7,166 +5.9% | $709,500 +7.6% |
| 2023 | $6,765 +3% | $659,600 -3.2% |
| 2022 | $6,568 +2.4% | $681,400 +30.1% |
Find assessor info on the county website
Neighborhood: 98579
Nearby schools
GreatSchools rating
- 7/10Littlerock Elementary SchoolGrades: K-5Distance: 1.5 mi
- 6/10George Washington Bush Middle SchoolGrades: 6-8Distance: 7.1 mi
- 8/10Tumwater High SchoolGrades: 9-12Distance: 8.5 mi
Schools provided by the listing agent
- Elementary: Littlerock Elem
- Middle: George Wash Bush Mid
- High: Tumwater High
Source: NWMLS. This data may not be complete. We recommend contacting the local school district to confirm school assignments for this home.
Get pre-qualified for a loan
At Zillow Home Loans, we can pre-qualify you in as little as 5 minutes with no impact to your credit score.An equal housing lender. NMLS #10287.



