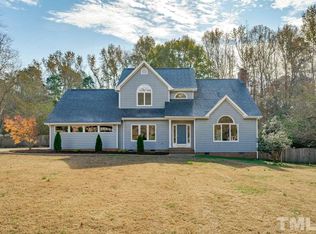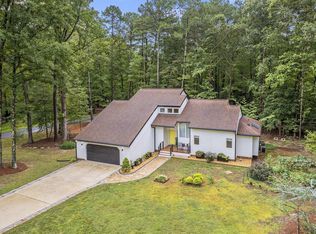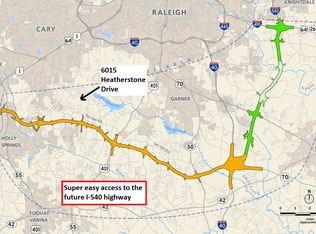Coming soon - quick facts: Over one and a half acres of property in a neighborhood of million-dollar homes, heart pine floors throughout the main floor, main floor master, second-floor master plus two smaller bedrooms that share a bath. Situated on a heavily wooded 1.6-acre lot that may be divisible into multiple lots. New roof on home and garage, new HVAC systems up and down. Flagstone and gravel pathways lead you through the towering forest, a zen garden, and some of the most spectacular azaleas you’ve ever seen, the yard is truly a dream, home to owls, myriad types of other birds, possums, deer, rabbits, and squirrels. The property features 60 to 100-foot tall oaks and firs as well as a stunning array of dogwoods and Japanese maples. The gurgling brook that runs down the side of the land provides soft music to your relaxing moments on the porch swing. The driveway is winding and lined with stone retaining walls and landscape architect-designed plantings and includes extra parking space and a turnaround. The approach to the front door is brick, and the front porch and vestibule entry was designed to complement the setting. Continue following the wrap-around porch past the two-car detached garage with 8 X 20 separate workshop to the oversized, L-shaped rear deck, already set up for a hot tub. Across the deck, you enter the vaulted screened porch with dual ceiling fans and skylight, and into the wood-paneled, ceramic tile-floored climate-controlled sunroom, which has two skylights of its own. There are wide-plank heart pine floors complete with square head nails, and ceramic floors throughout the main level. A vaulted ceiling, skylight, and two huge 90” wide windows, and both recessed lighting and a chandelier in the dine-in kitchen where new appliances and abundant cabinets make cooking a pleasure, a huge walk-in pantry, large mudroom, and separate utility room with huge, fabulous ceramic sink, flexi-spray faucet (great for washing dogs and babies at a comfortable height!) and stool. Since it sits in a grove of trees, the home has huge windows in every room. The family room is 34 feet long and 16 feet wide and features French doors into the sunroom and onto the deck, a nicely proportioned brick fireplace, and recessed lighting. There is a formal dining room, though we currently use this as a home office, since the family room is large enough for a table, in addition to the table in the kitchen for everyday meals. A main floor master suite, plus an additional master suite on the second floor, along with two more bedrooms the perfect size for children, and another full bath for them, too.
This property is off market, which means it's not currently listed for sale or rent on Zillow. This may be different from what's available on other websites or public sources.


