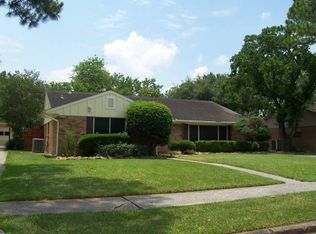COME TOUR this MID-CENTURY JEWEL in coveted Westbury/Parkwest neighborhood. Zoned to PARKER ELEM & MEYERLAND MIDDLE! Many updates completed & awaiting your personal touches in some areas. New 30 year roof & PEX plumbing (2016); New double pane, high-eff windows and patio slider (2014) & SO MUCH MORE! Check the attached Improvements List or ask your agent for a copy. Both formals & nice sized Breakfast room. LARGE sunny den overlooking HUGE back yard w/new flagstone & crushed granite patio. Covered flagstone walkway from garage to Laundry Rm is great for grilling! Three large bedrooms w/generous closets & storage. Master has 2 closets - one is a LARGE walk-in! 8x10 metal storage building behind garage. W/D & Fridge are negotiable. Wonderful neighbors and beautiful HIGH AND DRY street. Not in flood plain and per sellers, NO FLOODING in Memorial Day, Tax Day or Harvey floods. GREAT access to Downtown, Medical Center, Galleria, EVERYTHING! Make your appointment TODAY to see this beauty!
This property is off market, which means it's not currently listed for sale or rent on Zillow. This may be different from what's available on other websites or public sources.
