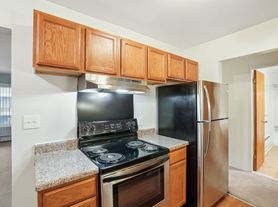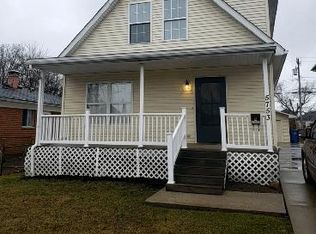Welcome to this charming 3-bedroom, 1.5-bath brick ranch in the heart of Dearborn Heights! This home offers hardwood floors throughout, a spacious living room, a cozy family room, and a dining area conveniently located off the kitchen perfect for meals and gatherings. The unfinished basement provides plenty of storage space, while the detached 2-car garage adds extra convenience. All appliances, including washer and dryer, are included. A comfortable home in a great location, ready for you to move right in!
Minimum 1-Year Lease Required. To apply, please submit a complete application including: No smoking and no pets allowed. A $200 non-refundable cleaning fee applies. All applicants will undergo a criminal background check and credit screening. Tenant responsible for all utilities and lawn maitenance .
House for rent
Accepts Zillow applications
$2,000/mo
5743 Plainfield St, Dearborn Heights, MI 48127
3beds
1,194sqft
Price may not include required fees and charges.
Single family residence
Available now
No pets
Central air
In unit laundry
Detached parking
Forced air
What's special
Hardwood floorsCozy family roomDining area
- 7 days
- on Zillow |
- -- |
- -- |
Travel times
Facts & features
Interior
Bedrooms & bathrooms
- Bedrooms: 3
- Bathrooms: 2
- Full bathrooms: 2
Heating
- Forced Air
Cooling
- Central Air
Appliances
- Included: Dishwasher, Dryer, Oven, Refrigerator, Washer
- Laundry: In Unit
Features
- Flooring: Carpet, Hardwood
Interior area
- Total interior livable area: 1,194 sqft
Property
Parking
- Parking features: Detached
- Details: Contact manager
Features
- Exterior features: Heating system: Forced Air, No Utilities included in rent
Details
- Parcel number: 33013010188000
Construction
Type & style
- Home type: SingleFamily
- Property subtype: Single Family Residence
Community & HOA
Location
- Region: Dearborn Heights
Financial & listing details
- Lease term: 1 Year
Price history
| Date | Event | Price |
|---|---|---|
| 9/26/2025 | Listed for rent | $2,000$2/sqft |
Source: Zillow Rentals | ||
| 8/25/2025 | Sold | $270,000+3.8%$226/sqft |
Source: | ||
| 7/26/2025 | Pending sale | $260,000$218/sqft |
Source: | ||
| 7/25/2025 | Listed for sale | $260,000$218/sqft |
Source: | ||

