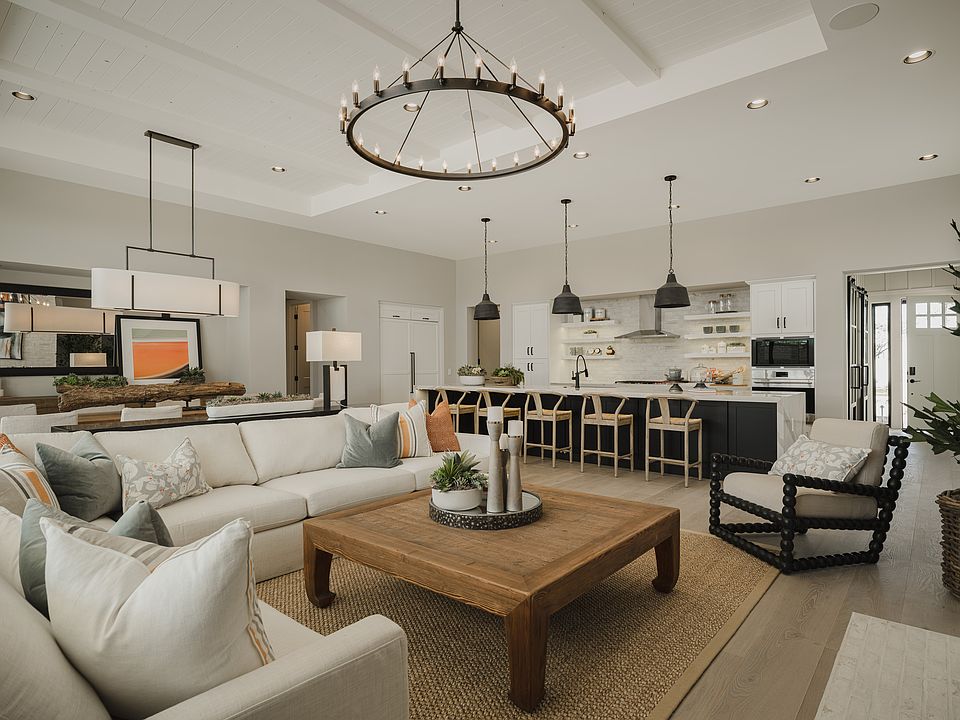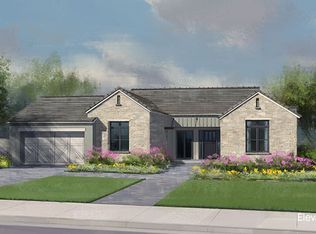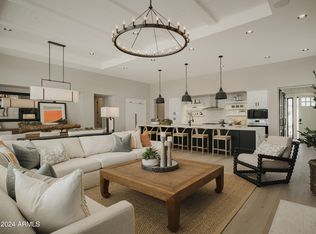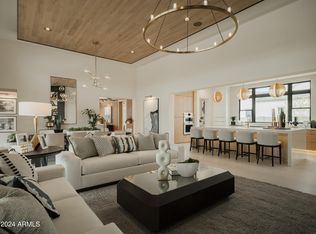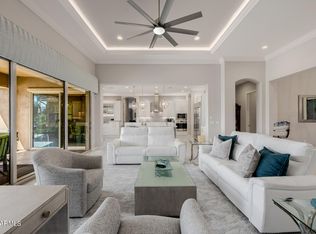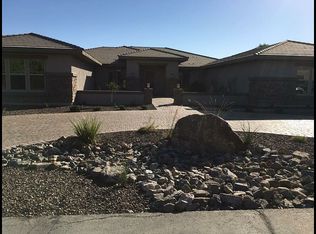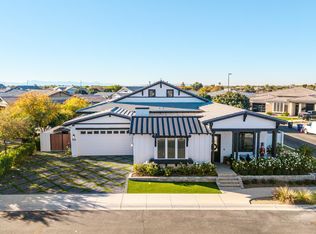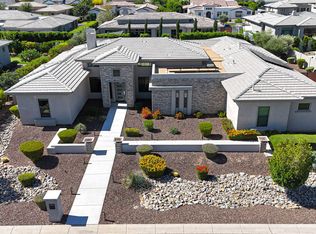5743 S Joshua Tree Ln, Gilbert, AZ 85298
What's special
- 56 days |
- 229 |
- 7 |
Zillow last checked: 9 hours ago
Listing updated: October 19, 2025 at 02:38pm
Jonnea Bennett 602-818-3725,
Camelot Homes, Inc.

Travel times
Schedule tour
Select your preferred tour type — either in-person or real-time video tour — then discuss available options with the builder representative you're connected with.
Facts & features
Interior
Bedrooms & bathrooms
- Bedrooms: 4
- Bathrooms: 5
- Full bathrooms: 4
- 1/2 bathrooms: 1
Heating
- Natural Gas
Cooling
- Central Air, Programmable Thmstat
Appliances
- Included: Gas Cooktop, Built-In Gas Oven
Features
- High Speed Internet, Double Vanity, Breakfast Bar, No Interior Steps, Kitchen Island, Separate Shwr & Tub
- Flooring: Carpet, Tile, Wood
- Windows: Low Emissivity Windows, Double Pane Windows, Vinyl Frame
- Has basement: No
- Has fireplace: Yes
- Fireplace features: Family Room, Gas
Interior area
- Total structure area: 3,938
- Total interior livable area: 3,938 sqft
Property
Parking
- Total spaces: 5
- Parking features: Tandem Garage, Garage Door Opener, Direct Access
- Garage spaces: 3
- Uncovered spaces: 2
Features
- Stories: 1
- Patio & porch: Covered
- Exterior features: Playground, Private Street(s)
- Spa features: None
- Fencing: Block
Lot
- Size: 0.28 Acres
- Features: East/West Exposure, Dirt Front, Dirt Back
Details
- Parcel number: 31308974
Construction
Type & style
- Home type: SingleFamily
- Architectural style: Contemporary
- Property subtype: Single Family Residence
Materials
- Spray Foam Insulation, Stucco, Wood Frame, Painted, Stone
- Roof: Tile
Condition
- To Be Built
- New construction: Yes
- Year built: 2025
Details
- Builder name: Camelot Homes
Utilities & green energy
- Sewer: Public Sewer
- Water: City Water
Green energy
- Water conservation: Low-Flow Fixtures, Tankless Ht Wtr Heat
Community & HOA
Community
- Features: Gated, Playground, Biking/Walking Path
- Subdivision: Stone Crest
HOA
- Has HOA: Yes
- Services included: Maintenance Grounds, Street Maint
- HOA fee: $365 monthly
- HOA name: Stone Crest HOA
- HOA phone: 602-957-9191
Location
- Region: Gilbert
Financial & listing details
- Price per square foot: $533/sqft
- Tax assessed value: $149,700
- Annual tax amount: $540
- Date on market: 10/19/2025
- Cumulative days on market: 56 days
- Listing terms: Cash,Conventional,1031 Exchange,VA Loan
- Ownership: Fee Simple
About the community
Final Opportunity
Source: Camelot Homes
1 home in this community
Available homes
| Listing | Price | Bed / bath | Status |
|---|---|---|---|
Current home: 5743 S Joshua Tree Ln | $2,100,900 | 4 bed / 5 bath | Available |
Source: Camelot Homes
Contact builder

By pressing Contact builder, you agree that Zillow Group and other real estate professionals may call/text you about your inquiry, which may involve use of automated means and prerecorded/artificial voices and applies even if you are registered on a national or state Do Not Call list. You don't need to consent as a condition of buying any property, goods, or services. Message/data rates may apply. You also agree to our Terms of Use.
Learn how to advertise your homesEstimated market value
Not available
Estimated sales range
Not available
Not available
Price history
| Date | Event | Price |
|---|---|---|
| 9/25/2025 | Price change | $2,100,900+10.6%$533/sqft |
Source: | ||
| 8/2/2025 | Price change | $1,899,900+47.9%$482/sqft |
Source: | ||
| 7/14/2025 | Listed for sale | $1,284,900$326/sqft |
Source: | ||
Public tax history
| Year | Property taxes | Tax assessment |
|---|---|---|
| 2024 | $465 +2% | $22,455 +381.8% |
| 2023 | $456 -9.4% | $4,661 -42.2% |
| 2022 | $504 | $8,070 +6.9% |
Find assessor info on the county website
Monthly payment
Neighborhood: 85298
Nearby schools
GreatSchools rating
- 7/10Dr. Gary and Annette Auxier Elementary SchoolGrades: PK-6Distance: 1 mi
- 6/10Dr. Camille Casteel High SchoolGrades: 7-12Distance: 2 mi
Schools provided by the MLS
- Elementary: Dr. Gary and Annette Auxier Elementary School
- Middle: Dr. Camille Casteel High School
- High: Dr. Camille Casteel High School
- District: Chandler Unified District #80
Source: ARMLS. This data may not be complete. We recommend contacting the local school district to confirm school assignments for this home.
