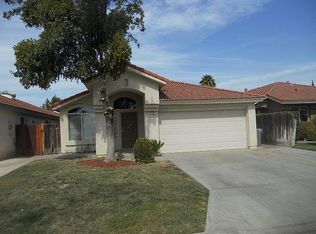Sold for $385,000 on 07/10/23
$385,000
5746 W Sample Ave, Fresno, CA 93722
3beds
2baths
1,474sqft
Residential, Single Family Residence
Built in 1993
4,199.18 Square Feet Lot
$400,300 Zestimate®
$261/sqft
$2,173 Estimated rent
Home value
$400,300
$380,000 - $420,000
$2,173/mo
Zestimate® history
Loading...
Owner options
Explore your selling options
What's special
Take a look at this Northwest Fresno gem! Featuring 3 bedrooms and 2 baths and approximately 1,474 square feet of living space. Only two blocks from William Saroyan Elementary School and Stallion Park! It's a quick drive to Highway 99 and Figarden Loop for shopping and dining.Upon entering you are greeted with crown molding, vaulted ceilings and updated laminate wood floors in the front living room. Continue into the dining room which is open to the sunny kitchen with granite counters, granite backsplash, gas cooktop, and stainless steel appliances. There is an island with room for counter seating and lovely window above the sink. The family room is cozy and features a gas fireplace and sliding door out to the covered patio.Heading back toward the bedrooms you will find laminate flooring in each room and the hallway. The master bedroom has an open and modern feel with vaulted ceiling, arched window above the slider, and dual closets for extra storage space. The bath has dual vanities, and decorative tile flooring along with a tub/shower combo.Don't miss your opportunity to own this charming home!
Zillow last checked: 8 hours ago
Listing updated: July 11, 2023 at 09:54am
Listed by:
Rama Ambati DRE #00919580 559-434-1600,
Ambati Properties
Bought with:
Nonmember Nonmember
Nonmember
Source: Fresno MLS,MLS#: 595166Originating MLS: Fresno MLS
Facts & features
Interior
Bedrooms & bathrooms
- Bedrooms: 3
- Bathrooms: 2
Primary bedroom
- Area: 0
- Dimensions: 0 x 0
Bedroom 1
- Area: 0
- Dimensions: 0 x 0
Bedroom 2
- Area: 0
- Dimensions: 0 x 0
Bedroom 3
- Area: 0
- Dimensions: 0 x 0
Bedroom 4
- Area: 0
- Dimensions: 0 x 0
Bathroom
- Features: Tub/Shower
Dining room
- Area: 0
- Dimensions: 0 x 0
Family room
- Area: 0
- Dimensions: 0 x 0
Kitchen
- Features: Breakfast Bar
- Area: 0
- Dimensions: 0 x 0
Living room
- Area: 0
- Dimensions: 0 x 0
Basement
- Area: 0
Heating
- Has Heating (Unspecified Type)
Cooling
- Central Air
Appliances
- Included: Gas Appliances, Electric Appliances, Disposal, Microwave
- Laundry: Inside
Features
- Flooring: Laminate, Tile
- Windows: Skylight(s)
- Number of fireplaces: 1
- Fireplace features: Gas
Interior area
- Total structure area: 1,474
- Total interior livable area: 1,474 sqft
Property
Parking
- Parking features: Garage - Attached
- Has attached garage: Yes
Features
- Levels: One
- Stories: 1
- Patio & porch: Covered
Lot
- Size: 4,199 sqft
- Dimensions: 42 x 100
- Features: Urban, Sprinklers In Front
Details
- Parcel number: 50616140S
- Zoning: RS5
Construction
Type & style
- Home type: SingleFamily
- Architectural style: Mediterranean
- Property subtype: Residential, Single Family Residence
Materials
- Stucco
- Foundation: Concrete
- Roof: Tile
Condition
- Year built: 1993
Utilities & green energy
- Sewer: Public Sewer
- Water: Public
- Utilities for property: Public Utilities
Community & neighborhood
Location
- Region: Fresno
HOA & financial
Other financial information
- Total actual rent: 0
Other
Other facts
- Listing agreement: Exclusive Right To Sell
Price history
| Date | Event | Price |
|---|---|---|
| 7/10/2023 | Sold | $385,000+5.5%$261/sqft |
Source: Fresno MLS #595166 | ||
| 6/11/2023 | Pending sale | $365,000$248/sqft |
Source: Fresno MLS #595166 | ||
| 6/1/2023 | Listed for sale | $365,000+54%$248/sqft |
Source: Fresno MLS #595166 | ||
| 2/28/2017 | Sold | $237,000$161/sqft |
Source: Public Record | ||
| 1/12/2017 | Pending sale | $237,000$161/sqft |
Source: Movoto Real Estate #Fresno 473520 | ||
Public tax history
| Year | Property taxes | Tax assessment |
|---|---|---|
| 2025 | -- | $392,700 +2% |
| 2024 | $4,965 +45.5% | $385,000 +45.6% |
| 2023 | $3,411 +5.9% | $264,373 +2% |
Find assessor info on the county website
Neighborhood: Bullard
Nearby schools
GreatSchools rating
- 4/10William Saroyan Elementary SchoolGrades: K-6Distance: 0.2 mi
- 6/10Rio Vista Middle SchoolGrades: 7-8Distance: 0.8 mi
- 4/10Central High East CampusGrades: 9-12Distance: 2.9 mi
Schools provided by the listing agent
- Elementary: Saroyan
- Middle: Rio Vista
- High: Justin Garza High
Source: Fresno MLS. This data may not be complete. We recommend contacting the local school district to confirm school assignments for this home.

Get pre-qualified for a loan
At Zillow Home Loans, we can pre-qualify you in as little as 5 minutes with no impact to your credit score.An equal housing lender. NMLS #10287.
Sell for more on Zillow
Get a free Zillow Showcase℠ listing and you could sell for .
$400,300
2% more+ $8,006
With Zillow Showcase(estimated)
$408,306