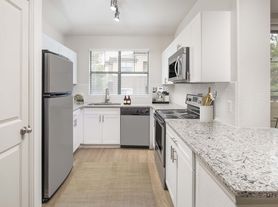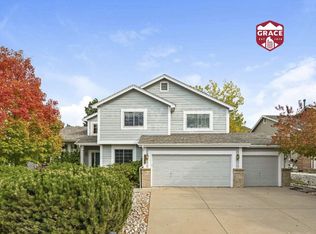Discover this beautifully updated 4-bedroom, 2.5-bath home offering nearly 2,000 sq. ft. of bright, open living space. Fresh paint and new luxury vinyl plank flooring on the main level create a modern and welcoming feel, while new carpet upstairs adds comfort throughout. The open-concept kitchen, dining, and living areas are perfect for daily life or entertaining.
The kitchen features modern appliances, generous counter space, and abundant storage. Step outside to the large flagstone patio or elevated deck, ideal for morning coffee or evening dining with mountain, Denver, and DTC views.
This property is not just about the inside; it is about embracing the great outdoors. Situated in Unincorporated Littleton (80124) and surrounded by Highlands Ranch, it sits on one of the larger lots in the area with a lush, healthy lawn and mature landscaping. The spacious yard features well-established gardens, a compost bin, and a handy herb garden, offering a peaceful escape for nature enthusiasts. The recently revamped deck provides views of Denver, DTC, and the mountains. The deck also overlooks a desirable greenbelt, providing both a connection to nature and a sense of privacy.
With its practical design, roomy layout, and beautiful surroundings, this home offers a peaceful and stylish living experience.
Just minutes from Sky Ridge Medical Center, Park Meadows Mall, Lincoln Light Rail Station, Daniels Park, and DTC. Within walking distance of award-winning Douglas County schools, including Redstone Elementary, Rocky Heights Middle School, and Rock Canyon High School.
Managed locally by a responsive team who truly cares, not a distant corporate call center. When you need something, you will get a real person and a fast solution. Schedule a tour today and experience the comfort and convenience this home offers.
Six month - two year lease required.
Tenant responsible for water, gas, electric, internet, sewer, phone and cable services.
No smoking or vaping allowed on premises, including the garage.
Tenant is responsible for regular lawn care, watering, and snow removal. Owner provides periodic maintenance of perennial beds and shrubs throughout the year.
Landlord maintains major systems/appliances; tenant reports issues promptly.
There will be periodic yard maintenance provided by property management team as needed for mulch replacement and overall garden maintenance.
Tenant must have renter's insurance to cover personal items and possessions.
Tenant subject to background, criminal and credit check.
Kitchen appliances included in lease are refrigerator/ice-maker, under-cabinet microwave/vent fan, dishwasher, electric stove/oven combo and under-sink garbage disposal.
Washer and dryer are also included.
House is not part of the Highlands Ranch Home Owners Association, Highlands Ranch recreation centers or South Suburban district.
Please see the full lease for all lease terms.
See below for special discount of $100/month if a two year lease is signed.
House for rent
Accepts Zillow applicationsSpecial offer
$3,300/mo
5747 Jaguar Way, Littleton, CO 80124
4beds
1,989sqft
Price may not include required fees and charges.
Single family residence
Available now
No pets
Central air
In unit laundry
Attached garage parking
Forced air
What's special
Well-established gardensModern appliancesHandy herb gardenLarge flagstone patioLush healthy lawnAbundant storageElevated deck
- 9 days |
- -- |
- -- |
Zillow last checked: 12 hours ago
Listing updated: November 21, 2025 at 09:12pm
Travel times
Facts & features
Interior
Bedrooms & bathrooms
- Bedrooms: 4
- Bathrooms: 3
- Full bathrooms: 2
- 1/2 bathrooms: 1
Heating
- Forced Air
Cooling
- Central Air
Appliances
- Included: Dishwasher, Dryer, Freezer, Microwave, Oven, Refrigerator, Washer
- Laundry: In Unit
Features
- Individual Climate Control
- Flooring: Carpet, Tile
Interior area
- Total interior livable area: 1,989 sqft
Video & virtual tour
Property
Parking
- Parking features: Attached, Off Street
- Has attached garage: Yes
- Details: Contact manager
Features
- Exterior features: Backs to greenbelt, Bicycle storage, Cable not included in rent, Electricity not included in rent, Gas not included in rent, Heating system: Forced Air, Internet not included in rent, Large lot, Mature Perennial Beds, Sewage not included in rent, Sprinkler System, Telephone not included in rent, Water not included in rent
Details
- Parcel number: 223117308100
Construction
Type & style
- Home type: SingleFamily
- Property subtype: Single Family Residence
Community & HOA
Location
- Region: Littleton
Financial & listing details
- Lease term: 6 Month
Price history
| Date | Event | Price |
|---|---|---|
| 10/20/2025 | Price change | $3,300-2.9%$2/sqft |
Source: Zillow Rentals | ||
| 9/18/2025 | Listed for rent | $3,400+7.9%$2/sqft |
Source: Zillow Rentals | ||
| 11/14/2023 | Listing removed | -- |
Source: Zillow Rentals | ||
| 10/25/2023 | Listed for rent | $3,150$2/sqft |
Source: Zillow Rentals | ||
| 4/20/2004 | Sold | $258,602$130/sqft |
Source: Public Record | ||
Neighborhood: 80124
- Special offer! Get $100 off per month if you sign a two year lease!Expires October 16, 2027

