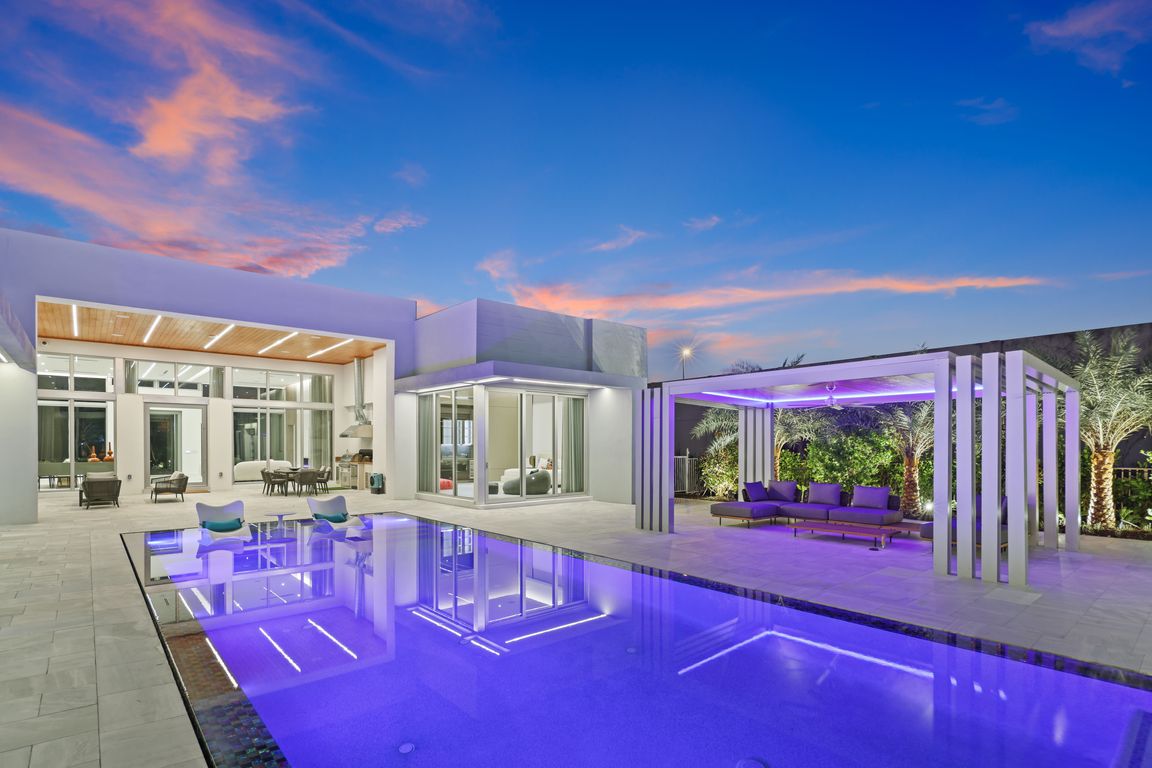
New construction
$5,100,000
5beds
7,577sqft
5747 NW 63rd Way, Parkland, FL 33067
5beds
7,577sqft
Single family residence
Built in 2025
1.09 Acres
3 Garage spaces
$673 price/sqft
What's special
Five bedroomsDedicated home theaterDual closets with built-insGourmet italian kitchenInfinity poolRoman tubRemarkable primary suite
ABSOLUTELY STUNNING!! Spectacular 7,577 sq ft smart home, completed in 2025 and set on a secluded 1-acre lot. Five bedrooms, a dedicated home theater, and a separate guest house, perfect for entertaining. Gourmet Italian kitchen with its own butler’s pantry. Spacious open living area. Remarkable primary suite with dual closets with ...
- 2 days |
- 631 |
- 36 |
Likely to sell faster than
Source: BeachesMLS ,MLS#: F10537703 Originating MLS: Beaches MLS
Originating MLS: Beaches MLS
Travel times
Family Room
Kitchen
Primary Bedroom
Zillow last checked: 8 hours ago
Listing updated: November 21, 2025 at 04:31pm
Listed by:
Michael Longo 954-552-7025,
Icon Realty Advisors LLC,
Larry Rothenberg 954-729-9770,
Stellar Realty Group
Source: BeachesMLS ,MLS#: F10537703 Originating MLS: Beaches MLS
Originating MLS: Beaches MLS
Facts & features
Interior
Bedrooms & bathrooms
- Bedrooms: 5
- Bathrooms: 7
- Full bathrooms: 6
- 1/2 bathrooms: 1
- Main level bathrooms: 7
- Main level bedrooms: 5
Rooms
- Room types: Den/Library/Office, Family Room, Separate Guest/In-Law Quarters, Media Room, Recreation Room, Storage Room, Utility Room
Primary bedroom
- Features: Sitting Area - Master Bedroom
- Level: Master Bedroom Ground Level
Bedroom
- Features: At Least 1 Bedroom Ground Level, Entry Level
Primary bathroom
- Features: Double Vanity, Separate Tub & Shower
Dining room
- Features: Formal Dining, Kitchen Dining, Snack Bar/Counter
Heating
- Central, Electric
Cooling
- Air Purifier, Central Air, Electric
Appliances
- Included: Dishwasher, Disposal, Dryer, Electric Water Heater, Microwave, Water Purifier, Refrigerator, Washer
- Laundry: Washer/Dryer Hook-Up
Features
- First Floor Entry, Bar, Closet Cabinetry, Kitchen Island, Volume Ceilings
- Flooring: Ceramic Tile
- Doors: High Impact Doors
- Windows: Shutters
- Has fireplace: Yes
- Fireplace features: Decorative
Interior area
- Total interior livable area: 7,577 sqft
Video & virtual tour
Property
Parking
- Total spaces: 3
- Parking features: Covered, Driveway, Rv/Boat Parking, Garage Door Opener
- Garage spaces: 3
- Has uncovered spaces: Yes
Accessibility
- Accessibility features: Handicap Accessible
Features
- Levels: One
- Stories: 1
- Entry location: First Floor Entry
- Patio & porch: Porch
- Exterior features: Outdoor Grill, Lighting
- Has private pool: Yes
- Pool features: In Ground, Heated, Private
- Spa features: Heated
- Fencing: Fenced
- Has view: Yes
- View description: Canal, Pool
- Has water view: Yes
- Water view: Canal
- Waterfront features: Canal Front
Lot
- Size: 1.09 Acres
- Features: 1 To Less Than 2 Acre Lot
Details
- Additional structures: Extra Building/Shed, Guest House
- Parcel number: 484101000395
- Zoning: AE-2
- Other equipment: Other
Construction
Type & style
- Home type: SingleFamily
- Architectural style: Mediterranean
- Property subtype: Single Family Residence
Materials
- Concrete, Cbs Construction
- Roof: Composition
Condition
- New Construction
- New construction: Yes
- Year built: 2025
Utilities & green energy
- Sewer: Public Sewer
- Water: Other, Well
Community & HOA
Community
- Features: Public Road, Street Lights
- Security: Fire Alarm, Smoke Detector(s)
- Subdivision: Pine Tree Estates
HOA
- Has HOA: No
Location
- Region: Pompano Beach
Financial & listing details
- Price per square foot: $673/sqft
- Tax assessed value: $522,930
- Annual tax amount: $8,131
- Date on market: 11/21/2025
- Listing terms: Cash,Conventional