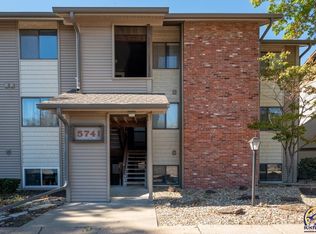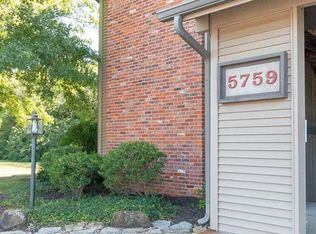Sold on 09/19/25
Price Unknown
5747 SW 22nd Ter APT 1, Topeka, KS 66614
2beds
1,100sqft
Condominium, Residential
Built in 1984
-- sqft lot
$120,700 Zestimate®
$--/sqft
$1,202 Estimated rent
Home value
$120,700
$99,000 - $147,000
$1,202/mo
Zestimate® history
Loading...
Owner options
Explore your selling options
What's special
Super nice, recently remodeled Garden Level condo! This beautifully updated 2-bedroom, 2 bath condo is truly move-in ready! From the moment you walk in, you'll notice the fresh modern updates throughout including new kitchen countertops, stylish flooring, interior paint, new light fixtures, and all new kitchen appliances, washer and dryer. The cozy wood-burning fireplace has been tastefully refreshed, adding warmth and charm to the living space. Step outside and enjoy your mornings on the spacious screened-in patio, the perfect spot for coffee, reading, or relaxing without the worry of summer bugs. Tucked back off the road, you'll love the peace and quiet this location offers, with the added bonus of a community pool just a short stroll away for those warm summer days. Whether you're looking for your first home, downsizing, or simply wanting a low-maintenance lifestyle, this condo checks all the boxes. Don't miss the chance to make this super cute, move-in ready condo yours!
Zillow last checked: 8 hours ago
Listing updated: September 19, 2025 at 11:38am
Listed by:
Chris Simone 785-231-7982,
Genesis, LLC, Realtors
Bought with:
Nick Koch, SP00243758
KW One Legacy Partners, LLC
Source: Sunflower AOR,MLS#: 240956
Facts & features
Interior
Bedrooms & bathrooms
- Bedrooms: 2
- Bathrooms: 2
- Full bathrooms: 2
Primary bedroom
- Level: Main
- Area: 153.27
- Dimensions: 13.10 x 11.7
Bedroom 2
- Level: Main
- Area: 111.1
- Dimensions: 11.0 x 10.10
Dining room
- Level: Main
- Area: 97.9
- Dimensions: 11 x 8.9
Kitchen
- Level: Main
- Area: 61.5
- Dimensions: 8.2 x 7.5
Laundry
- Level: Main
Living room
- Level: Main
- Area: 232.51
- Dimensions: 19.2 x 12.11
Heating
- Natural Gas
Cooling
- Central Air
Appliances
- Included: Electric Range, Microwave, Dishwasher, Refrigerator, Disposal, Cable TV Available, Washer, Dryer
- Laundry: Main Level, In Kitchen, Separate Room
Features
- Sheetrock
- Flooring: Vinyl, Carpet
- Basement: Concrete
- Number of fireplaces: 1
- Fireplace features: One, Wood Burning, Living Room
Interior area
- Total structure area: 1,100
- Total interior livable area: 1,100 sqft
- Finished area above ground: 1,100
- Finished area below ground: 0
Property
Parking
- Parking features: Carport
- Has carport: Yes
Features
- Patio & porch: Screened
Lot
- Features: Sidewalk
Details
- Parcel number: R50894
- Special conditions: Standard,Arm's Length
Construction
Type & style
- Home type: Condo
- Architectural style: Other
- Property subtype: Condominium, Residential
Materials
- Brick, Vinyl Siding
- Roof: Composition
Condition
- Year built: 1984
Utilities & green energy
- Water: Public
- Utilities for property: Cable Available
Community & neighborhood
Community
- Community features: Pool
Location
- Region: Topeka
- Subdivision: John O Allen
HOA & financial
HOA
- Has HOA: Yes
- HOA fee: $300 monthly
- Services included: Water, Trash, Maintenance Grounds, Snow Removal, Insurance, Parking, Exterior Paint, Management, Roof Replace, Pool, Road Maintenance, Cable TV
- Association name: Wheatland Property Management
Price history
| Date | Event | Price |
|---|---|---|
| 9/19/2025 | Sold | -- |
Source: | ||
| 8/25/2025 | Pending sale | $122,000$111/sqft |
Source: | ||
| 8/19/2025 | Listed for sale | $122,000+16.2%$111/sqft |
Source: | ||
| 11/7/2023 | Sold | -- |
Source: | ||
| 10/2/2023 | Pending sale | $105,000$95/sqft |
Source: | ||
Public tax history
| Year | Property taxes | Tax assessment |
|---|---|---|
| 2025 | -- | $10,399 +3% |
| 2024 | $1,462 +1.7% | $10,097 +5.5% |
| 2023 | $1,437 +13.1% | $9,575 +15% |
Find assessor info on the county website
Neighborhood: Westport
Nearby schools
GreatSchools rating
- 6/10Wanamaker Elementary SchoolGrades: PK-6Distance: 2.2 mi
- 6/10Washburn Rural Middle SchoolGrades: 7-8Distance: 4.6 mi
- 8/10Washburn Rural High SchoolGrades: 9-12Distance: 4.7 mi
Schools provided by the listing agent
- Elementary: Wanamaker Elementary School/USD 437
- Middle: Washburn Rural Middle School/USD 437
- High: Washburn Rural High School/USD 437
Source: Sunflower AOR. This data may not be complete. We recommend contacting the local school district to confirm school assignments for this home.

