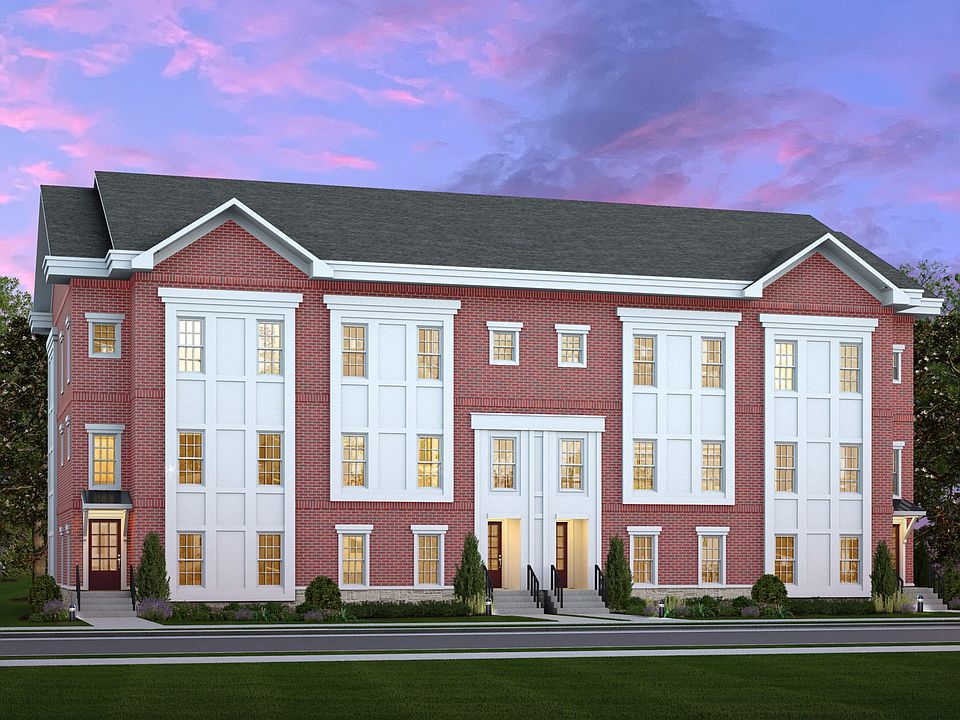Located at 5748 Birtz Rd in Indianapolis, this move-in-ready townhouse is the perfect fit for first-time buyers who want modern living and an easy commute to downtown-just hop on 56th Street and you're on your way. Step inside to a bright, stylish kitchen designed to be the heart of your home. A large center island makes meal prep and conversations effortless, while shaker cabinets, a personality-packed backsplash, and a relaxed kitchen bar set the scene for everything from morning coffee to late-night snacks. The bathrooms feel like a mini-retreat, complete with a walk-in shower and a double vanity that gives you plenty of space to start and end your day. A dedicated laundry room adds everyday convenience and keeps life running smoothly. And the location? That's the cherry on top. You're just minutes from Fort Benjamin Harrison's best amenities-the YMCA, The Fort Golf Course, beautiful state park trails, local restaurants, and green spaces that make weekends feel like a getaway. This townhouse isn't just a place to live-it's a place to begin. The perfect blend of comfort, convenience, and community awaits.
Active
$390,000
5748 Birtz Rd, Indianapolis, IN 46216
3beds
2,174sqft
Residential, Townhouse
Built in 2025
1,742.4 Square Feet Lot
$388,800 Zestimate®
$179/sqft
$217/mo HOA
What's special
Bright stylish kitchenDouble vanityRelaxed kitchen barShaker cabinetsLarge center islandDedicated laundry roomPersonality-packed backsplash
- 2 days |
- 10 |
- 0 |
Zillow last checked: 9 hours ago
Listing updated: 20 hours ago
Listing Provided by:
Edward Petras 317-374-4344,
DBG Realty
Source: MIBOR as distributed by MLS GRID,MLS#: 22073651
Travel times
Schedule tour
Facts & features
Interior
Bedrooms & bathrooms
- Bedrooms: 3
- Bathrooms: 3
- Full bathrooms: 2
- 1/2 bathrooms: 1
- Main level bathrooms: 1
Primary bedroom
- Level: Upper
- Area: 156 Square Feet
- Dimensions: 13x12
Bedroom 2
- Level: Upper
- Area: 154 Square Feet
- Dimensions: 14x11
Bedroom 3
- Level: Upper
- Area: 140 Square Feet
- Dimensions: 14x10
Dining room
- Level: Main
- Area: 198 Square Feet
- Dimensions: 18x11
Family room
- Level: Main
- Area: 210 Square Feet
- Dimensions: 15x14
Kitchen
- Level: Main
- Area: 209 Square Feet
- Dimensions: 19x11
Laundry
- Level: Upper
- Area: 56 Square Feet
- Dimensions: 8x7
Living room
- Level: Main
- Area: 294 Square Feet
- Dimensions: 21x14
Heating
- Electric
Cooling
- Central Air
Appliances
- Included: Disposal, Microwave, Electric Oven, Washer, Dryer, Dishwasher
- Laundry: In Unit, Laundry Room, Upper Level
Features
- Attic Access, Double Vanity, Kitchen Island, Eat-in Kitchen, Pantry, Walk-In Closet(s), Breakfast Bar
- Windows: Wood Work Painted
- Has basement: No
- Attic: Access Only
Interior area
- Total structure area: 2,174
- Total interior livable area: 2,174 sqft
Video & virtual tour
Property
Parking
- Total spaces: 2
- Parking features: Attached, Guest
- Attached garage spaces: 2
- Details: Garage Parking Other(Guest Street Parking)
Features
- Levels: Three Or More
- Patio & porch: Deck
- Exterior features: Balcony
Lot
- Size: 1,742.4 Square Feet
- Features: Not Applicable
Details
- Parcel number: 490805101025013407
- Special conditions: Sales Disclosure Not Required
- Horse amenities: None
Construction
Type & style
- Home type: Townhouse
- Architectural style: Traditional
- Property subtype: Residential, Townhouse
- Attached to another structure: Yes
Materials
- Brick
- Foundation: Slab
Condition
- New Construction
- New construction: Yes
- Year built: 2025
Details
- Builder name: Davis Homes
Utilities & green energy
- Electric: 200+ Amp Service
- Water: Public
- Utilities for property: Electricity Connected
Community & HOA
Community
- Features: Low Maintenance Lifestyle, Sidewalks
- Subdivision: The Towns at Fort Harrison
HOA
- Has HOA: Yes
- Amenities included: Insurance, Management
- Services included: Association Builder Controls, Insurance, Management
- HOA fee: $650 quarterly
- HOA phone: 317-253-1401
Location
- Region: Indianapolis
Financial & listing details
- Price per square foot: $179/sqft
- Tax assessed value: $100
- Annual tax amount: $2
- Date on market: 11/16/2025
- Cumulative days on market: 4 days
- Electric utility on property: Yes
About the community
The Towns at Fort Harrison is new construction located in the unique and historic City of Lawrence in central Indiana. This new development is within walking distance to Fort Harrison State Park, and offers walking and jogging trails, fishing access to Fall Creek, picnic sites, and more.
Source: Davis Homes

