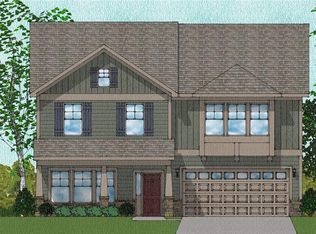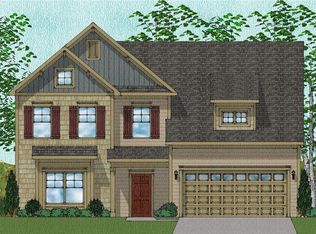Sold for $495,000 on 04/29/24
$495,000
5748 Clouds Harbor Trl, Clemmons, NC 27012
5beds
2,884sqft
Stick/Site Built, Residential, Single Family Residence
Built in 2023
0.21 Acres Lot
$513,300 Zestimate®
$--/sqft
$2,650 Estimated rent
Home value
$513,300
$483,000 - $544,000
$2,650/mo
Zestimate® history
Loading...
Owner options
Explore your selling options
What's special
You'll fall in love immediately as you enter this breathtaking Victor floor plan. Greeted with the beautiful formal dining room, the floor plan then opens into a spacious eat-in kitchen with gorgeous quartz countertops, a farmhouse kitchen sink, stainless steel appliances including a gas cooktop with designer hood, an island, and a pantry. The great room is large and offers lots of natural light. Beautiful primary and en-suite with a double sink vanity, separate water closet, and large linen closet tucked away just off the great room. Upstairs features 4 additional secondary bedrooms, 2 full baths, and a large bonus room. Laundry on the main with a great organizational space. This home truly has all the room you need.
Zillow last checked: 8 hours ago
Listing updated: April 30, 2024 at 05:22am
Listed by:
Amber Colo 336-703-1197,
Berkshire Hathaway HomeServices Carolinas Realty,
Cynthia Ingle 336-782-2303,
Berkshire Hathaway HomeServices Carolinas Realty
Bought with:
Emily Overman, 299521
eXp Realty, LLC
Source: Triad MLS,MLS#: 1123331 Originating MLS: Winston-Salem
Originating MLS: Winston-Salem
Facts & features
Interior
Bedrooms & bathrooms
- Bedrooms: 5
- Bathrooms: 4
- Full bathrooms: 3
- 1/2 bathrooms: 1
- Main level bathrooms: 2
Primary bedroom
- Level: Main
- Dimensions: 17.33 x 14.42
Bedroom 2
- Level: Second
- Dimensions: 15 x 11.58
Bedroom 3
- Level: Second
- Dimensions: 12.92 x 12.5
Bedroom 4
- Level: Second
- Dimensions: 12.92 x 13.5
Bedroom 5
- Level: Second
- Dimensions: 11.92 x 10.5
Bonus room
- Level: Second
- Dimensions: 14 x 11.58
Breakfast
- Level: Main
- Dimensions: 10 x 8.83
Dining room
- Level: Main
- Dimensions: 11.75 x 10.5
Enclosed porch
- Level: Main
- Dimensions: 10 x 8.83
Entry
- Level: Main
- Dimensions: 11.17 x 7.67
Kitchen
- Level: Main
- Dimensions: 9.92 x 14.25
Living room
- Level: Main
- Dimensions: 15.33 x 23.08
Heating
- Forced Air, Natural Gas
Cooling
- Central Air
Appliances
- Included: Microwave, Dishwasher, Gas Cooktop, Range Hood, Gas Water Heater, Tankless Water Heater
- Laundry: Dryer Connection, Main Level, Washer Hookup
Features
- Ceiling Fan(s), Dead Bolt(s), Kitchen Island, Pantry
- Flooring: Carpet, Vinyl
- Has basement: No
- Has fireplace: Yes
- Fireplace features: Double Sided
Interior area
- Total structure area: 2,884
- Total interior livable area: 2,884 sqft
- Finished area above ground: 2,884
Property
Parking
- Total spaces: 2
- Parking features: Garage, Driveway, Garage Faces Front
- Garage spaces: 2
- Has uncovered spaces: Yes
Features
- Levels: Two
- Stories: 2
- Patio & porch: Porch
- Exterior features: Sprinkler System
- Pool features: None
- Fencing: None
Lot
- Size: 0.21 Acres
- Features: Not in Flood Zone
Details
- Parcel number: 5892675800
- Zoning: RS9
- Special conditions: Owner Sale
- Other equipment: Irrigation Equipment
Construction
Type & style
- Home type: SingleFamily
- Architectural style: Traditional
- Property subtype: Stick/Site Built, Residential, Single Family Residence
Materials
- Stone, Vinyl Siding
- Foundation: Slab
Condition
- New Construction
- New construction: Yes
- Year built: 2023
Utilities & green energy
- Sewer: Public Sewer
- Water: Public
Green energy
- Green verification: ENERGY STAR Certified Homes
Community & neighborhood
Security
- Security features: Carbon Monoxide Detector(s), Smoke Detector(s)
Location
- Region: Clemmons
- Subdivision: Clouds Harbor
HOA & financial
HOA
- Has HOA: Yes
- HOA fee: $60 monthly
Other
Other facts
- Listing agreement: Exclusive Right To Sell
- Listing terms: Cash,Conventional,FHA,VA Loan
Price history
| Date | Event | Price |
|---|---|---|
| 4/29/2024 | Sold | $495,000 |
Source: | ||
| 3/11/2024 | Pending sale | $495,000 |
Source: | ||
| 2/21/2024 | Price change | $495,000-2.3% |
Source: | ||
| 2/15/2024 | Price change | $506,446+2.3%$176/sqft |
Source: | ||
| 2/8/2024 | Price change | $495,000-1% |
Source: | ||
Public tax history
| Year | Property taxes | Tax assessment |
|---|---|---|
| 2025 | -- | $510,500 +212.6% |
| 2024 | $1,624 | $163,300 |
Find assessor info on the county website
Neighborhood: 27012
Nearby schools
GreatSchools rating
- 8/10Clemmons ElementaryGrades: PK-5Distance: 0.9 mi
- 4/10Clemmons MiddleGrades: 6-8Distance: 1.7 mi
- 8/10West Forsyth HighGrades: 9-12Distance: 3.4 mi
Schools provided by the listing agent
- Elementary: Clemmons
- Middle: Clemmons
- High: West Forsyth
Source: Triad MLS. This data may not be complete. We recommend contacting the local school district to confirm school assignments for this home.

Get pre-qualified for a loan
At Zillow Home Loans, we can pre-qualify you in as little as 5 minutes with no impact to your credit score.An equal housing lender. NMLS #10287.

