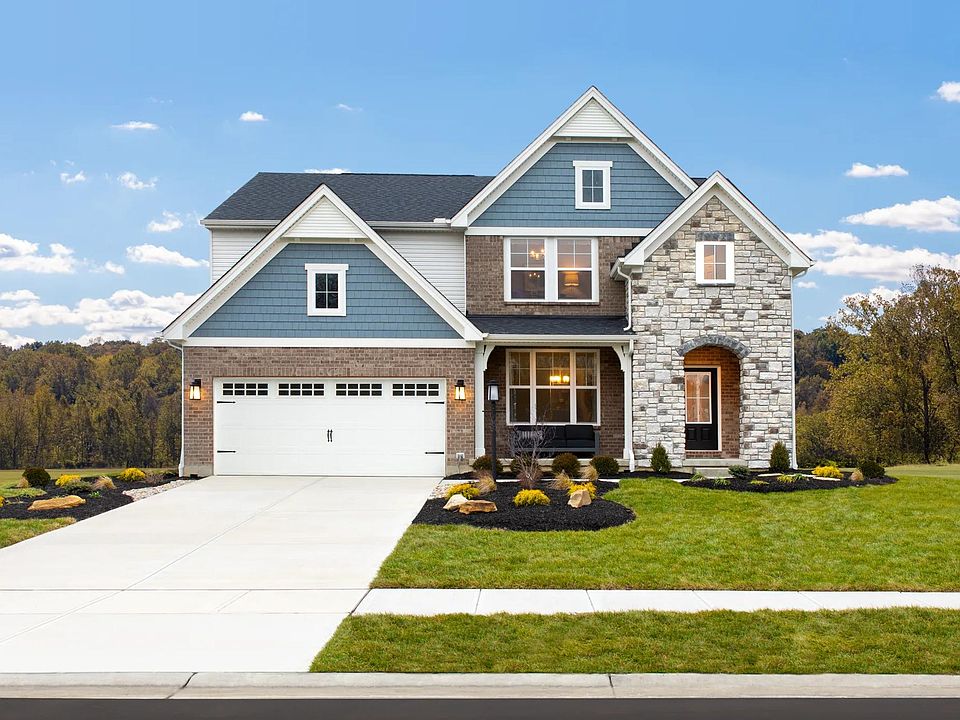4 Bed 2.5 Bath Spacious Home in North Ridgeville, OH; the Belleville floor plan is ideal for today's modern family with its pleuthora of spaces for work, gathering and respite. Step into this home and you will find a space immediately off of the foyer that can be customized as you best see fit - home office, quiet library space or possibly a space for gathering to watch a favorite Netflix series. Move further into this home and you will be welcomed into an inviting space featuring a family room with a cozy corner fireplace, kitchen with a large island for preparing your favorite meal or for serving appetizers and drinks to loved ones around the holidays. The large pantry adjacent to the kitchen along with the pocket office space will help keep things organized and family affairs running smoothly. On the second level, you will find a primary suite retreat featuring not one but two sizable walk in closets and a spa-like bath with an oversized shower. Also located ont he upper level are three additional bedrooms, a full bath, laundry and a large game room perfect as a secondary gathering space. The lower level features a full basement with a bath rough in ready to be completed as you wish for extra entertaining, storage or living space.
New construction
$589,900
5748 Marcella Way, North Ridgeville, OH 44039
4beds
2,974sqft
Single Family Residence
Built in 2025
-- sqft lot
$588,500 Zestimate®
$198/sqft
$-- HOA
What's special
Cozy corner fireplacePocket office spacePrimary suite retreatFull basementThree additional bedrooms
This home is based on the BELLEVILLE plan.
Call: (234) 409-4582
- 9 days |
- 136 |
- 5 |
Zillow last checked: November 14, 2025 at 09:20am
Listing updated: November 14, 2025 at 09:20am
Listed by:
Drees Homes
Source: Drees Homes
Travel times
Schedule tour
Select your preferred tour type — either in-person or real-time video tour — then discuss available options with the builder representative you're connected with.
Facts & features
Interior
Bedrooms & bathrooms
- Bedrooms: 4
- Bathrooms: 3
- Full bathrooms: 2
- 1/2 bathrooms: 1
Features
- Has fireplace: Yes
Interior area
- Total interior livable area: 2,974 sqft
Video & virtual tour
Property
Parking
- Total spaces: 3
- Parking features: Garage
- Garage spaces: 3
Features
- Levels: 2.0
- Stories: 2
Construction
Type & style
- Home type: SingleFamily
- Property subtype: Single Family Residence
Condition
- New Construction
- New construction: Yes
- Year built: 2025
Details
- Builder name: Drees Homes
Community & HOA
Community
- Subdivision: The Crossing at French Creek
Location
- Region: North Ridgeville
Financial & listing details
- Price per square foot: $198/sqft
- Date on market: 11/14/2025
About the community
Welcome to The Crossing at French Creek?where scenic living meets everyday convenience. Stroll along the community's scenic walking trail and take in the picturesque surroundings. Perfectly situated near I-90 and I-80, this highly sought-after location offers effortless access to the best of Avon and Westlake, including premier shopping, dining and entertainment. Outdoor enthusiasts will appreciate the proximity to local parks and golf courses. Don't miss your chance to call this exceptional community home!
Source: Drees Homes

