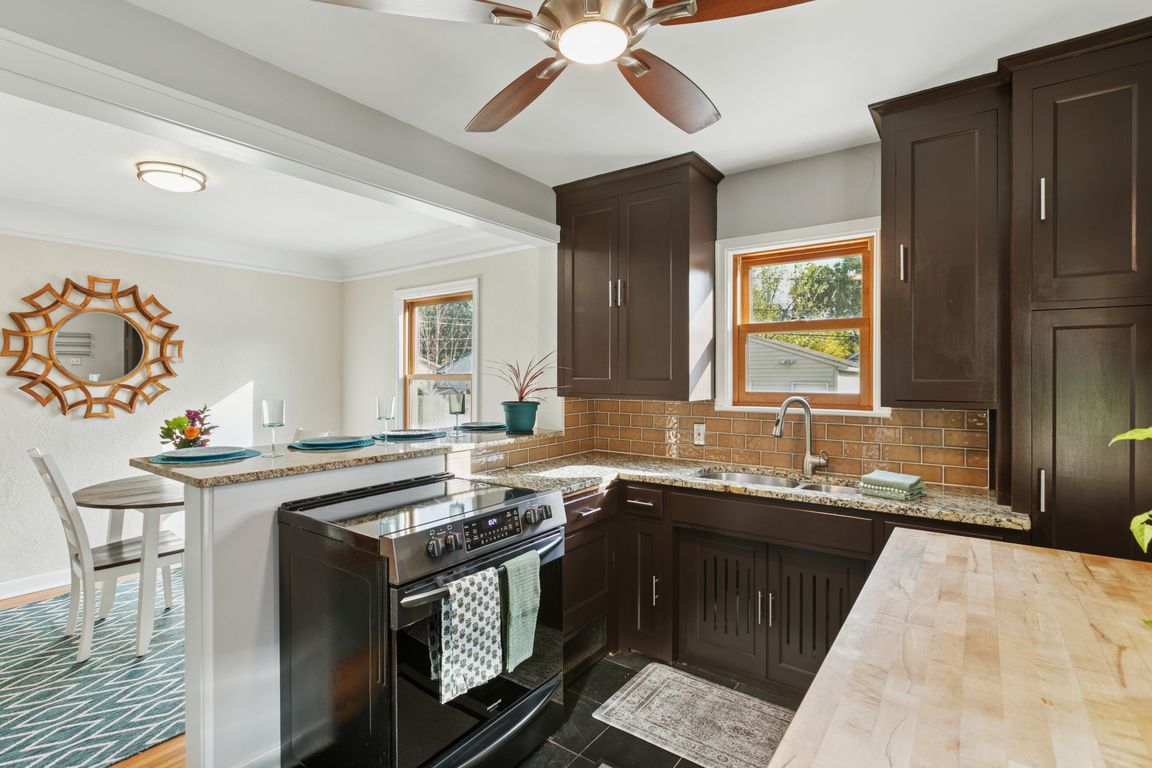
ActivePrice cut: $9.9K (11/20)
$430,000
3beds
2,094sqft
5749 Pleasant Ave, Minneapolis, MN 55419
3beds
2,094sqft
Single family residence
Built in 1939
5,227 sqft
2 Garage spaces
$205 price/sqft
What's special
Hardwood floorsRaised garden bedsNatural lightGranite countertopsMarvin windowsWet bar
Charming 1.5-Story Bungalow in the Heart of Windom! Welcome home to this beautifully updated 4-bed, 2-bath bungalow combining classic charm with modern comfort! With over 2,000 finished sq ft, this home features granite countertops, hardwood floors, and Marvin windows that fill the space with natural light. Enjoy the spacious primary with updated ...
- 29 days |
- 2,658 |
- 119 |
Likely to sell faster than
Source: NorthstarMLS as distributed by MLS GRID,MLS#: 6808035
Travel times
Family Room
Kitchen
Primary Bedroom
Zillow last checked: 8 hours ago
Listing updated: November 19, 2025 at 07:08pm
Listed by:
David J. Chase 952-201-3539,
Chasing Dreams Real Estate,
Michael Saevig 952-210-5813
Source: NorthstarMLS as distributed by MLS GRID,MLS#: 6808035
Facts & features
Interior
Bedrooms & bathrooms
- Bedrooms: 3
- Bathrooms: 2
- Full bathrooms: 1
- 3/4 bathrooms: 1
Rooms
- Room types: Living Room, Dining Room, Bedroom 1, Bedroom 2, Bedroom 3, Walk In Closet, Bedroom 4, Kitchen, Patio, Family Room, Bar/Wet Bar Room, Laundry
Bedroom 1
- Level: Main
- Area: 110 Square Feet
- Dimensions: 11x10
Bedroom 2
- Level: Main
- Area: 108 Square Feet
- Dimensions: 12x9
Bedroom 3
- Level: Upper
- Area: 292.5 Square Feet
- Dimensions: 22.5x13
Bedroom 4
- Level: Lower
- Area: 140 Square Feet
- Dimensions: 10x14
Other
- Level: Lower
- Area: 70 Square Feet
- Dimensions: 7x10
Dining room
- Level: Main
- Area: 108 Square Feet
- Dimensions: 12x9
Family room
- Level: Lower
- Area: 120 Square Feet
- Dimensions: 12x10
Kitchen
- Level: Main
- Area: 99 Square Feet
- Dimensions: 11x9
Laundry
- Level: Lower
- Area: 89.25 Square Feet
- Dimensions: 8.5x10.5
Living room
- Level: Main
- Area: 187 Square Feet
- Dimensions: 17x11
Patio
- Level: Main
- Area: 288 Square Feet
- Dimensions: 18x16
Walk in closet
- Level: Upper
- Area: 91 Square Feet
- Dimensions: 7x13
Heating
- Forced Air
Cooling
- Central Air
Appliances
- Included: Dishwasher, Dryer, Gas Water Heater, Microwave, Range, Refrigerator, Stainless Steel Appliance(s), Washer
Features
- Basement: Daylight,Drain Tiled,Finished,Storage Space,Sump Basket,Sump Pump
- Has fireplace: No
Interior area
- Total structure area: 2,094
- Total interior livable area: 2,094 sqft
- Finished area above ground: 1,210
- Finished area below ground: 800
Video & virtual tour
Property
Parking
- Total spaces: 2
- Parking features: Detached, Asphalt, Garage Door Opener
- Garage spaces: 2
- Has uncovered spaces: Yes
Accessibility
- Accessibility features: None
Features
- Levels: One and One Half
- Stories: 1.5
- Fencing: Full,Privacy,Wood
Lot
- Size: 5,227.2 Square Feet
- Dimensions: 40 x 128
Details
- Foundation area: 884
- Parcel number: 2202824240178
- Zoning description: Residential-Single Family
Construction
Type & style
- Home type: SingleFamily
- Property subtype: Single Family Residence
Materials
- Fiber Cement, Block, Frame
- Roof: Age 8 Years or Less,Asphalt
Condition
- Age of Property: 86
- New construction: No
- Year built: 1939
Utilities & green energy
- Electric: Circuit Breakers, 100 Amp Service
- Gas: Natural Gas
- Sewer: City Sewer/Connected
- Water: City Water/Connected
Community & HOA
Community
- Subdivision: Jas Pratts Add
HOA
- Has HOA: No
Location
- Region: Minneapolis
Financial & listing details
- Price per square foot: $205/sqft
- Tax assessed value: $427,200
- Annual tax amount: $6,315
- Date on market: 10/23/2025
- Cumulative days on market: 150 days