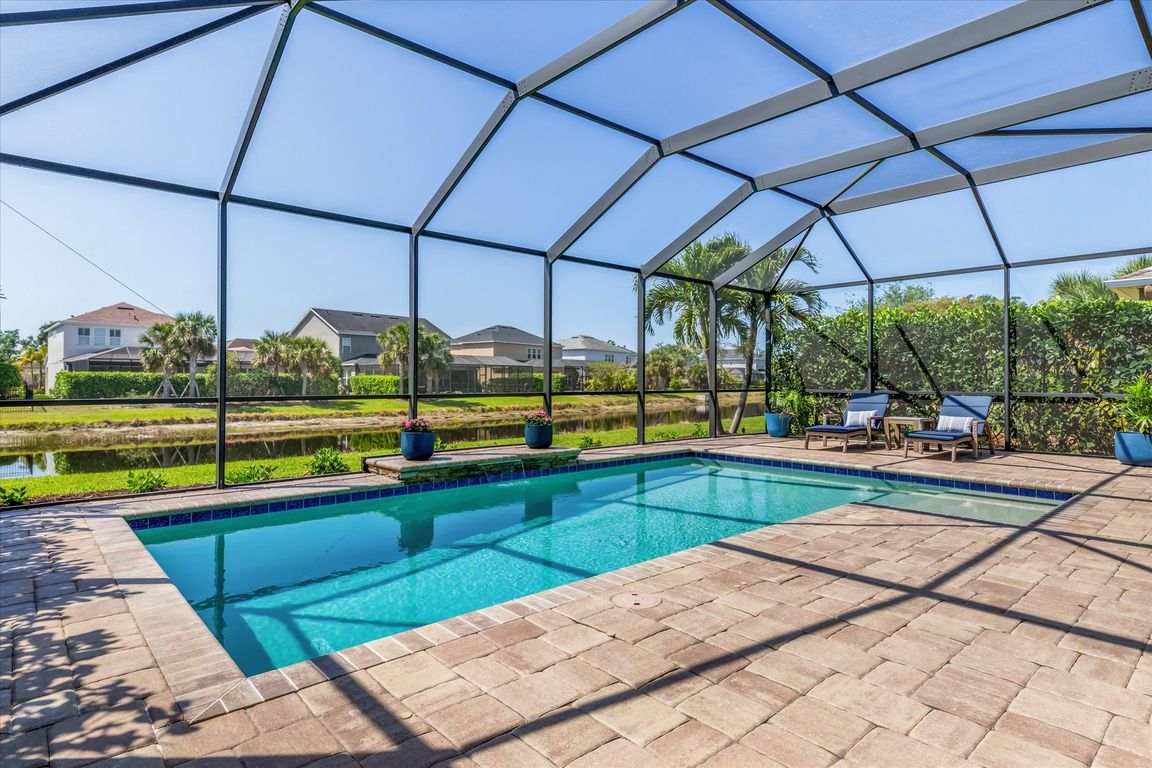
For salePrice cut: $10.1K (10/8)
$749,900
4beds
2,973sqft
5749 Sunflower Cir, Sarasota, FL 34238
4beds
2,973sqft
Single family residence
Built in 2018
7,258 sqft
2 Attached garage spaces
$252 price/sqft
$193 monthly HOA fee
What's special
South-facing waterfront lotBonus roomStone countersCul-de-sac streetWater viewsSpacious primary suiteSoaking tub
Welcome to Arbor Lakes on Palmer Ranch- a fantastic centrally located neighborhood with great amenities. This lovingly maintained two-story home is ready for new owners and features a delightful south-facing waterfront lot on a cul-de-sac street. Nearly all rooms of this home look out towards the water views and ...
- 207 days |
- 2,330 |
- 133 |
Likely to sell faster than
Source: Stellar MLS,MLS#: A4647591 Originating MLS: Sarasota - Manatee
Originating MLS: Sarasota - Manatee
Travel times
Living Room
Kitchen
Primary Bedroom
Zillow last checked: 7 hours ago
Listing updated: October 22, 2025 at 12:20pm
Listing Provided by:
Drew Russell 941-993-3739,
MICHAEL SAUNDERS & COMPANY 941-951-6660
Source: Stellar MLS,MLS#: A4647591 Originating MLS: Sarasota - Manatee
Originating MLS: Sarasota - Manatee

Facts & features
Interior
Bedrooms & bathrooms
- Bedrooms: 4
- Bathrooms: 4
- Full bathrooms: 3
- 1/2 bathrooms: 1
Primary bedroom
- Features: En Suite Bathroom, Walk-In Closet(s)
- Level: First
- Area: 240 Square Feet
- Dimensions: 15x16
Bedroom 2
- Features: Built-in Closet
- Level: Second
- Area: 130 Square Feet
- Dimensions: 13x10
Bedroom 3
- Features: Built-in Closet
- Level: Second
- Area: 130 Square Feet
- Dimensions: 13x10
Bedroom 4
- Features: Built-in Closet
- Level: Second
- Area: 165 Square Feet
- Dimensions: 15x11
Bonus room
- Features: No Closet
- Level: Second
- Area: 340 Square Feet
- Dimensions: 20x17
Dinette
- Level: First
- Area: 77 Square Feet
- Dimensions: 7x11
Dining room
- Level: First
- Area: 143 Square Feet
- Dimensions: 13x11
Foyer
- Level: First
- Area: 56 Square Feet
- Dimensions: 8x7
Kitchen
- Level: First
- Area: 196 Square Feet
- Dimensions: 14x14
Laundry
- Level: Second
- Area: 42 Square Feet
- Dimensions: 7x6
Living room
- Level: First
- Area: 280 Square Feet
- Dimensions: 14x20
Utility room
- Level: First
- Area: 36 Square Feet
- Dimensions: 6x6
Heating
- Central, Electric
Cooling
- Central Air
Appliances
- Included: Dishwasher, Disposal, Dryer, Microwave, Range, Refrigerator, Washer
- Laundry: Inside, Laundry Room, Upper Level
Features
- Built-in Features, Ceiling Fan(s), Crown Molding, Primary Bedroom Main Floor, Solid Wood Cabinets, Stone Counters, Thermostat, Vaulted Ceiling(s), Walk-In Closet(s)
- Flooring: Carpet, Laminate
- Doors: Sliding Doors
- Windows: Window Treatments
- Has fireplace: No
Interior area
- Total structure area: 3,967
- Total interior livable area: 2,973 sqft
Video & virtual tour
Property
Parking
- Total spaces: 2
- Parking features: Driveway, Garage Door Opener
- Attached garage spaces: 2
- Has uncovered spaces: Yes
- Details: Garage Dimensions: 22x22
Features
- Levels: Two
- Stories: 2
- Exterior features: Lighting, Rain Gutters, Sidewalk
- Has private pool: Yes
- Pool features: Child Safety Fence, Heated, In Ground, Pool Sweep, Screen Enclosure
- Has view: Yes
- View description: Pool, Water, Lake
- Has water view: Yes
- Water view: Water,Lake
Lot
- Size: 7,258 Square Feet
- Features: Cul-De-Sac, Landscaped, Private, Street Dead-End
Details
- Parcel number: 0095160039
- Zoning: RSF1
- Special conditions: None
Construction
Type & style
- Home type: SingleFamily
- Property subtype: Single Family Residence
Materials
- Block, Stucco
- Foundation: Slab
- Roof: Shingle
Condition
- New construction: No
- Year built: 2018
Utilities & green energy
- Sewer: Public Sewer
- Water: Public
- Utilities for property: BB/HS Internet Available, Cable Available, Electricity Connected, Public
Community & HOA
Community
- Features: Clubhouse, Dog Park, Park, Playground, Pool
- Subdivision: ARBOR LAKES ON PALMER RANCH
HOA
- Has HOA: Yes
- Services included: Community Pool
- HOA fee: $193 monthly
- HOA name: Capstone
- HOA phone: 941-554-8838
- Pet fee: $0 monthly
Location
- Region: Sarasota
Financial & listing details
- Price per square foot: $252/sqft
- Tax assessed value: $657,800
- Annual tax amount: $5,614
- Date on market: 4/4/2025
- Ownership: Fee Simple
- Total actual rent: 0
- Electric utility on property: Yes
- Road surface type: Asphalt