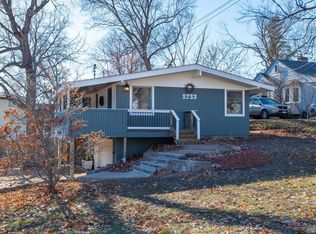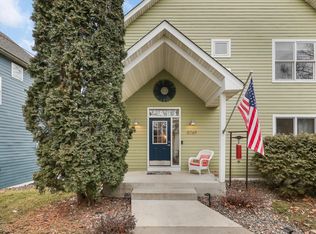Closed
$270,000
5749 Sunset Rd, Mound, MN 55364
3beds
1,826sqft
Single Family Residence
Built in 1941
0.28 Acres Lot
$325,900 Zestimate®
$148/sqft
$2,095 Estimated rent
Home value
$325,900
$300,000 - $352,000
$2,095/mo
Zestimate® history
Loading...
Owner options
Explore your selling options
What's special
Charming home nestled on a 1/4+ acre lot in a central and convenient location! Spacious living room with coved ceiling, hardwood floors, and large windows. Updated kitchen with a gas range, new countertops, new sink, and refreshed cabinets. Dedicated dining room with storage closets and access to the rear deck. Two sizable main level bedrooms, both with hardwood floors. Updated bathroom with tile flooring and tile shower surround. Huge third bedroom is located downstairs and could also make a great family room. Unfinished space in the lower level is perfect for storage and an indoor workshop. Lower level is also drain tiled with a sump pump. Garage is attached to the home with a screened in breezeway. Backyard provides plenty of space for activities and entertaining with the deck and firepit. Awesome location close to dining, shopping, groceries, lakes, and everything else Mound has to offer!
Zillow last checked: 8 hours ago
Listing updated: May 06, 2025 at 05:59am
Listed by:
Levi Schatz 952-270-9112,
Schatz Real Estate Group
Bought with:
Dorothy Butler
RE/MAX Results
Source: NorthstarMLS as distributed by MLS GRID,MLS#: 6400493
Facts & features
Interior
Bedrooms & bathrooms
- Bedrooms: 3
- Bathrooms: 1
- Full bathrooms: 1
Bedroom 1
- Level: Main
- Area: 110 Square Feet
- Dimensions: 11x10
Bedroom 2
- Level: Main
- Area: 120 Square Feet
- Dimensions: 12x10
Bedroom 3
- Level: Lower
- Area: 253 Square Feet
- Dimensions: 23x11
Deck
- Level: Main
- Area: 240 Square Feet
- Dimensions: 20x12
Dining room
- Level: Main
- Area: 128 Square Feet
- Dimensions: 16x8
Kitchen
- Level: Main
- Area: 88 Square Feet
- Dimensions: 11x8
Living room
- Level: Main
- Area: 300 Square Feet
- Dimensions: 25x12
Heating
- Forced Air
Cooling
- None
Appliances
- Included: Dishwasher, Dryer, Exhaust Fan, Range, Refrigerator, Washer
Features
- Basement: Block,Drain Tiled,Egress Window(s),Finished,Full,Sump Pump
- Has fireplace: No
Interior area
- Total structure area: 1,826
- Total interior livable area: 1,826 sqft
- Finished area above ground: 956
- Finished area below ground: 253
Property
Parking
- Total spaces: 1
- Parking features: Detached, Asphalt
- Garage spaces: 1
- Details: Garage Dimensions (19x12), Garage Door Height (7), Garage Door Width (9)
Accessibility
- Accessibility features: Accessible Approach with Ramp
Features
- Levels: One
- Stories: 1
- Patio & porch: Deck
Lot
- Size: 0.28 Acres
- Dimensions: 80 x 145 x 92 x 143
- Features: Wooded
Details
- Foundation area: 870
- Parcel number: 1411724410040
- Zoning description: Residential-Single Family
Construction
Type & style
- Home type: SingleFamily
- Property subtype: Single Family Residence
Materials
- Vinyl Siding
Condition
- Age of Property: 84
- New construction: No
- Year built: 1941
Utilities & green energy
- Electric: Circuit Breakers, 200+ Amp Service
- Gas: Natural Gas
- Sewer: City Sewer/Connected
- Water: City Water/Connected
Community & neighborhood
Location
- Region: Mound
- Subdivision: Mound
HOA & financial
HOA
- Has HOA: No
Price history
| Date | Event | Price |
|---|---|---|
| 8/16/2023 | Sold | $270,000-1.8%$148/sqft |
Source: | ||
| 7/22/2023 | Pending sale | $275,000$151/sqft |
Source: | ||
| 7/20/2023 | Listing removed | -- |
Source: | ||
| 7/14/2023 | Listed for sale | $275,000$151/sqft |
Source: | ||
| 3/21/2017 | Listing removed | $1,295$1/sqft |
Source: Renters Warehouse Report a problem | ||
Public tax history
| Year | Property taxes | Tax assessment |
|---|---|---|
| 2025 | $3,920 +40.1% | $280,100 +1.7% |
| 2024 | $2,798 +4% | $275,400 -1.4% |
| 2023 | $2,691 +3.2% | $279,200 +9.1% |
Find assessor info on the county website
Neighborhood: 55364
Nearby schools
GreatSchools rating
- 9/10Grandview Middle SchoolGrades: 5-7Distance: 0.2 mi
- 9/10Mound-Westonka High SchoolGrades: 8-12Distance: 0.9 mi
- 10/10Hilltop Primary SchoolGrades: K-4Distance: 0.8 mi
Get a cash offer in 3 minutes
Find out how much your home could sell for in as little as 3 minutes with a no-obligation cash offer.
Estimated market value$325,900
Get a cash offer in 3 minutes
Find out how much your home could sell for in as little as 3 minutes with a no-obligation cash offer.
Estimated market value
$325,900

