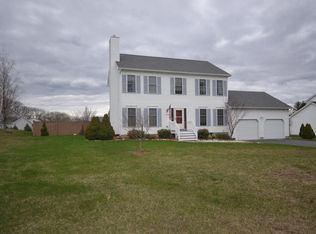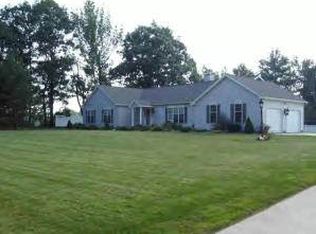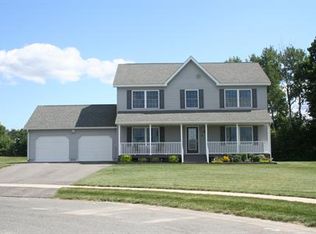Sold for $399,900
$399,900
575 Benedict Rd, Pittsfield, MA 01201
3beds
2,175sqft
Single Family Residence
Built in 2002
0.59 Acres Lot
$454,700 Zestimate®
$184/sqft
$3,080 Estimated rent
Home value
$454,700
$432,000 - $477,000
$3,080/mo
Zestimate® history
Loading...
Owner options
Explore your selling options
What's special
OPEN HOUSE Saturday Feb. 11th 11am-12:30pm, Welcome to 575 Benedict Rd! This beautiful home is 20 years young! Built in 2002 offering 3 bedrooms, 3 bathrooms & an open main living space with hardwood floors. Primary bedroom with full en suite bathroom & double closets. BRAND NEW finished lower level with luxury vinyl plank flooring, extra large bonus room perfect for home office/ den/gym includes wet bar and refrigerator, plus 1/2 bathroom and laundry room. High efficiency natural gas Lochinvar boiler added in 2012 including 3 heat zones. New roof 2020. New deck built in 2014 to enjoy the views. Interior access to oversized 2 car garage. Stone work in the front yard adds to the magnificent curb appeal of this lovely home. Move right in and enjoy your new home!
Zillow last checked: 8 hours ago
Listing updated: August 29, 2024 at 08:57pm
Listed by:
Maureen Kirby 413-442-0200,
NOCHER REALTY
Bought with:
Thomas K. Doyle, Sr., 009532988
LANCE VERMEULEN RE, INC
Source: BCMLS,MLS#: 239710
Facts & features
Interior
Bedrooms & bathrooms
- Bedrooms: 3
- Bathrooms: 3
- Full bathrooms: 2
- 1/2 bathrooms: 1
Primary bedroom
- Description: Double closets, en suite full bathroom
- Level: First
Bedroom 2
- Level: First
Bedroom 3
- Level: First
Full bathroom
- Description: Common bathroom
- Level: First
Half bathroom
- Description: Half bathroom combined with laundry room
- Level: Lower
Bonus room
- Description: Large space for office, den, bar, exercise equip.
- Level: Lower
Great room
- Description: Dining room & living room combined, kitchen access
- Level: First
Kitchen
- Description: Stainless appliances, seating at peninsula,
- Level: First
Utility room
- Description: High efficiency Buderus Boiler
- Level: Lower
Heating
- Nat Gas, Boiler, Hot Water
Appliances
- Included: Dishwasher, Dryer, Microwave, Range, Refrigerator, Washer
Features
- Flooring: Carpet, Ceramic Tile, Wood
- Windows: Insulated Windows
- Basement: Interior Entry,Garage Access,Full,Finished
Interior area
- Total structure area: 2,175
- Total interior livable area: 2,175 sqft
Property
Parking
- Total spaces: 4
- Parking features: Garage - Attached
- Attached garage spaces: 2
- Details: Garaged & Off-Street
Features
- Patio & porch: Deck
- Exterior features: Lighting, Bus-School, Landscaped
- Has view: Yes
- View description: Scenic, Hill/Mountain
Lot
- Size: 0.59 Acres
Details
- Parcel number: PITTMI14B0006L309
- Zoning description: Residential
Construction
Type & style
- Home type: SingleFamily
- Architectural style: Contemporary
- Property subtype: Single Family Residence
Condition
- Year built: 2002
Utilities & green energy
- Electric: 200 Amp
- Sewer: Public Sewer
- Water: Public
- Utilities for property: DSL Available, Trash Public
Community & neighborhood
Location
- Region: Pittsfield
Price history
| Date | Event | Price |
|---|---|---|
| 4/18/2023 | Sold | $399,900$184/sqft |
Source: | ||
| 2/15/2023 | Pending sale | $399,900$184/sqft |
Source: | ||
| 2/9/2023 | Listed for sale | $399,900+65.9%$184/sqft |
Source: | ||
| 2/26/2010 | Sold | $241,000-3.6%$111/sqft |
Source: | ||
| 11/12/2009 | Price change | $249,900-3.8%$115/sqft |
Source: Rose Real Estate #187161 Report a problem | ||
Public tax history
| Year | Property taxes | Tax assessment |
|---|---|---|
| 2025 | $7,255 +10.6% | $404,400 +13.8% |
| 2024 | $6,557 +21.7% | $355,400 +20.8% |
| 2023 | $5,390 +11.4% | $294,200 +12.9% |
Find assessor info on the county website
Neighborhood: 01201
Nearby schools
GreatSchools rating
- 4/10Allendale Elementary SchoolGrades: PK-5Distance: 1.1 mi
- 2/10John T Reid Middle SchoolGrades: 6-8Distance: 0.9 mi
- 3/10Taconic High SchoolGrades: 9-12Distance: 2.4 mi
Schools provided by the listing agent
- Elementary: Allendale
- Middle: Theodore Herberg
- High: Taconic
Source: BCMLS. This data may not be complete. We recommend contacting the local school district to confirm school assignments for this home.

Get pre-qualified for a loan
At Zillow Home Loans, we can pre-qualify you in as little as 5 minutes with no impact to your credit score.An equal housing lender. NMLS #10287.


