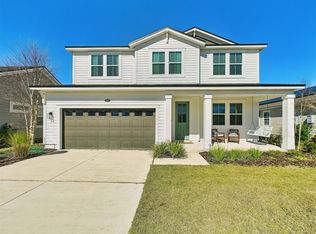Closed
$380,000
575 BUTTONWOOD Loop, Yulee, FL 32097
3beds
1,627sqft
Single Family Residence
Built in 2022
6,098.4 Square Feet Lot
$376,800 Zestimate®
$234/sqft
$2,693 Estimated rent
Home value
$376,800
$347,000 - $411,000
$2,693/mo
Zestimate® history
Loading...
Owner options
Explore your selling options
What's special
Loaded with upgrades! This 3-bedroom, 2 bathroom split-floorplan home features stunning Jasmine quartz countertops, a large kitchen island with sink & breakfast bar, herringbone backsplash, smart fridge cubby with upper cabinets, walk-in pantry, and upgraded LVP flooring. Spacious primary suite with 10' tray ceiling, large primary ensuite with frameless shower, wall nook, & dual sinks. Enjoy a mudroom with built-ins, 2-car rear entry garage, tankless water heater, water softener, 2-panel upgraded interior doors, and wired for ceiling fans. The 8' x 8' sliders open to your vinyl fenced yard & covered lanai with natural gas stub. Nearby firepit with overflow parking make entertaining easy. Community amenities include trails, pool, pickleball, playgrounds, trash pick-up, & more!
Zillow last checked: 8 hours ago
Listing updated: October 01, 2025 at 09:15am
Listed by:
SHELLY SHARP 904-742-9934,
WATSON REALTY CORP 904-446-4000,
RICHARD BRANDES SHARP JR 904-451-0876
Bought with:
KERI CARPENTER, 3500267
REAL BROKER LLC
Source: realMLS,MLS#: 2097716
Facts & features
Interior
Bedrooms & bathrooms
- Bedrooms: 3
- Bathrooms: 2
- Full bathrooms: 2
Heating
- Central, Electric
Cooling
- Central Air, Electric
Appliances
- Included: Dishwasher, Disposal, Gas Cooktop, Gas Oven, Ice Maker, Microwave, Refrigerator, Tankless Water Heater, Water Softener Owned
- Laundry: Electric Dryer Hookup, In Unit, Washer Hookup
Features
- Breakfast Bar, Eat-in Kitchen, Kitchen Island, Open Floorplan, Pantry, Primary Bathroom - Shower No Tub, Split Bedrooms, Walk-In Closet(s)
- Flooring: Carpet, Tile, Vinyl
Interior area
- Total interior livable area: 1,627 sqft
Property
Parking
- Total spaces: 2
- Parking features: Attached, Garage, Garage Door Opener
- Attached garage spaces: 2
Features
- Levels: One
- Stories: 1
- Patio & porch: Covered, Front Porch, Patio
- Spa features: Community
- Fencing: Back Yard,Vinyl
Lot
- Size: 6,098 sqft
- Features: Sprinklers In Front, Sprinklers In Rear
Details
- Parcel number: 442N27100300210000
Construction
Type & style
- Home type: SingleFamily
- Architectural style: Traditional
- Property subtype: Single Family Residence
Materials
- Composition Siding
- Roof: Shingle
Condition
- Updated/Remodeled
- New construction: No
- Year built: 2022
Utilities & green energy
- Sewer: Public Sewer
- Water: Public
- Utilities for property: Electricity Connected, Natural Gas Connected, Sewer Connected, Water Connected
Community & neighborhood
Security
- Security features: Smoke Detector(s)
Location
- Region: Yulee
- Subdivision: Wildlight
HOA & financial
HOA
- Has HOA: Yes
- HOA fee: $621 semi-annually
- Amenities included: Pool, Basketball Court, Car Wash Area, Dog Park, Jogging Path, Maintenance Grounds, Management - Off Site, Park, Pickleball, Playground, Trash
- Services included: Maintenance Grounds, Trash
- Association name: WILDLIGHT RESIDENTIAL ASSOC
- Association phone: 904-530-1559
Other
Other facts
- Listing terms: Cash,Conventional,FHA,USDA Loan,VA Loan
Price history
| Date | Event | Price |
|---|---|---|
| 9/30/2025 | Sold | $380,000+1.3%$234/sqft |
Source: | ||
| 8/27/2025 | Price change | $375,000-1.3%$230/sqft |
Source: | ||
| 8/2/2025 | Price change | $380,000-1.3%$234/sqft |
Source: | ||
| 7/9/2025 | Listed for sale | $385,000+23.2%$237/sqft |
Source: | ||
| 2/2/2022 | Sold | $312,387$192/sqft |
Source: Public Record Report a problem | ||
Public tax history
| Year | Property taxes | Tax assessment |
|---|---|---|
| 2024 | $5,389 +1.6% | $302,707 +3% |
| 2023 | $5,304 +150.8% | $293,890 +389.8% |
| 2022 | $2,114 +6.2% | $60,000 +20% |
Find assessor info on the county website
Neighborhood: 32097
Nearby schools
GreatSchools rating
- 8/10Wildlight ElementaryGrades: PK-5Distance: 0.3 mi
- 9/10Yulee Middle SchoolGrades: 6-8Distance: 4.2 mi
- 5/10Yulee High SchoolGrades: PK,9-12Distance: 3.9 mi
Schools provided by the listing agent
- Elementary: Yulee
- Middle: Yulee
- High: Yulee
Source: realMLS. This data may not be complete. We recommend contacting the local school district to confirm school assignments for this home.
Get a cash offer in 3 minutes
Find out how much your home could sell for in as little as 3 minutes with a no-obligation cash offer.
Estimated market value$376,800
Get a cash offer in 3 minutes
Find out how much your home could sell for in as little as 3 minutes with a no-obligation cash offer.
Estimated market value
$376,800
