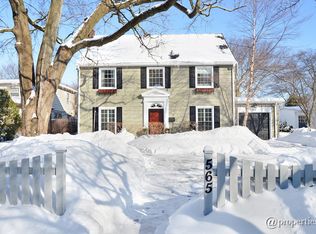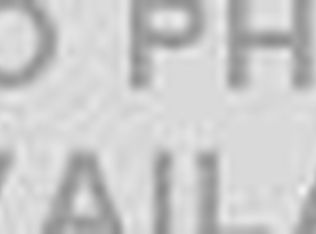Closed
$921,000
575 County Line Rd, Highland Park, IL 60035
5beds
3,340sqft
Single Family Residence
Built in 1971
0.32 Acres Lot
$943,900 Zestimate®
$276/sqft
$5,587 Estimated rent
Home value
$943,900
$850,000 - $1.05M
$5,587/mo
Zestimate® history
Loading...
Owner options
Explore your selling options
What's special
Location, location, location! Do you want to walk to the Metra? Stroll to the Chicago Botanic Garden? Catch live music at Ravinia? This lovely, spacious home is tucked into Highland Park's sought-after Braeside neighborhood, where convenience and comfort come together. This inviting 5-bedroom, 4-bathroom home was thoughtfully updated in 2018 and features a brand-new roof installed in 2025. With nearly 3300 sq ft of well-designed living space, you'll find beautiful hardwood floors throughout, a bright kitchen with quartz countertops, stainless steel appliances, and plenty of storage. The main level includes a bedroom, full bathroom- perfect for guests, family, or a home office. Upstairs, the generous primary suite offers a walk-in closet and updated bath, along with additional bedrooms and baths. The finished lower level provides a spacious recreation room, full bath, and extra storage. Outside, enjoy a private patio and beautifully landscaped yard - ideal for relaxing or entertaining. A two-car attached garage completes this charming home. All of this just steps from the Metra, Ravinia, the Chicago Botanic Garden, parks, and top-rated schools. Come see why this home is the perfect place to live - schedule your private tour today!
Zillow last checked: 8 hours ago
Listing updated: August 06, 2025 at 01:02am
Listing courtesy of:
Tony George 815-469-7449,
Real People Realty
Bought with:
Carly Jones
Engel & Voelkers Chicago North Shore
Carly Jones
Engel & Voelkers Chicago North Shore
Source: MRED as distributed by MLS GRID,MLS#: 12385141
Facts & features
Interior
Bedrooms & bathrooms
- Bedrooms: 5
- Bathrooms: 4
- Full bathrooms: 4
Primary bedroom
- Features: Flooring (Hardwood), Bathroom (Full)
- Level: Second
- Area: 252 Square Feet
- Dimensions: 18X14
Bedroom 2
- Features: Flooring (Hardwood)
- Level: Second
- Area: 210 Square Feet
- Dimensions: 15X14
Bedroom 3
- Features: Flooring (Hardwood)
- Level: Second
- Area: 165 Square Feet
- Dimensions: 15X11
Bedroom 4
- Features: Flooring (Hardwood)
- Level: Second
- Area: 132 Square Feet
- Dimensions: 12X11
Bedroom 5
- Features: Flooring (Hardwood)
- Level: Main
- Area: 210 Square Feet
- Dimensions: 15X14
Dining room
- Level: Main
- Area: 196 Square Feet
- Dimensions: 14X14
Family room
- Level: Main
- Area: 315 Square Feet
- Dimensions: 21X15
Foyer
- Level: Main
- Area: 210 Square Feet
- Dimensions: 15X14
Kitchen
- Features: Flooring (Ceramic Tile)
- Level: Main
- Area: 216 Square Feet
- Dimensions: 18X12
Laundry
- Level: Main
- Area: 98 Square Feet
- Dimensions: 14X7
Living room
- Level: Main
- Area: 180 Square Feet
- Dimensions: 15X12
Other
- Level: Basement
- Area: 825 Square Feet
- Dimensions: 33X25
Storage
- Level: Basement
- Area: 504 Square Feet
- Dimensions: 24X21
Heating
- Natural Gas
Cooling
- Central Air
Appliances
- Included: Microwave, Refrigerator, Washer, Dryer
Features
- 1st Floor Bedroom
- Flooring: Hardwood
- Basement: Finished,Full
- Number of fireplaces: 1
- Fireplace features: Living Room
Interior area
- Total structure area: 0
- Total interior livable area: 3,340 sqft
Property
Parking
- Total spaces: 2.5
- Parking features: Asphalt, On Site, Garage Owned, Attached, Garage
- Attached garage spaces: 2.5
Accessibility
- Accessibility features: No Disability Access
Features
- Stories: 2
Lot
- Size: 0.32 Acres
- Dimensions: 66 X 214
Details
- Parcel number: 16364200200000
- Special conditions: None
Construction
Type & style
- Home type: SingleFamily
- Property subtype: Single Family Residence
Materials
- Aluminum Siding
Condition
- New construction: No
- Year built: 1971
- Major remodel year: 2018
Utilities & green energy
- Sewer: Public Sewer
- Water: Lake Michigan
Community & neighborhood
Location
- Region: Highland Park
Other
Other facts
- Listing terms: Conventional
- Ownership: Fee Simple
Price history
| Date | Event | Price |
|---|---|---|
| 8/2/2025 | Sold | $921,000-2%$276/sqft |
Source: | ||
| 6/11/2025 | Contingent | $940,000$281/sqft |
Source: | ||
| 6/5/2025 | Listed for sale | $940,000+154.7%$281/sqft |
Source: | ||
| 11/27/2017 | Sold | $369,000+56.2%$110/sqft |
Source: Public Record Report a problem | ||
| 5/5/2017 | Sold | $236,267-43.7%$71/sqft |
Source: Public Record Report a problem | ||
Public tax history
| Year | Property taxes | Tax assessment |
|---|---|---|
| 2023 | $19,938 +20.6% | $261,021 +10.9% |
| 2022 | $16,537 +8.5% | $235,282 +24.1% |
| 2021 | $15,241 +3.3% | $189,640 +3.5% |
Find assessor info on the county website
Neighborhood: 60035
Nearby schools
GreatSchools rating
- 7/10Braeside Elementary SchoolGrades: K-5Distance: 0.2 mi
- 6/10Edgewood Middle SchoolGrades: 6-8Distance: 2.8 mi
- 10/10Highland Park High SchoolGrades: 9-12Distance: 3.2 mi
Schools provided by the listing agent
- Elementary: Braeside Elementary School
- Middle: Edgewood Middle School
- High: Highland Park High School
- District: 112
Source: MRED as distributed by MLS GRID. This data may not be complete. We recommend contacting the local school district to confirm school assignments for this home.
Get a cash offer in 3 minutes
Find out how much your home could sell for in as little as 3 minutes with a no-obligation cash offer.
Estimated market value$943,900
Get a cash offer in 3 minutes
Find out how much your home could sell for in as little as 3 minutes with a no-obligation cash offer.
Estimated market value
$943,900

