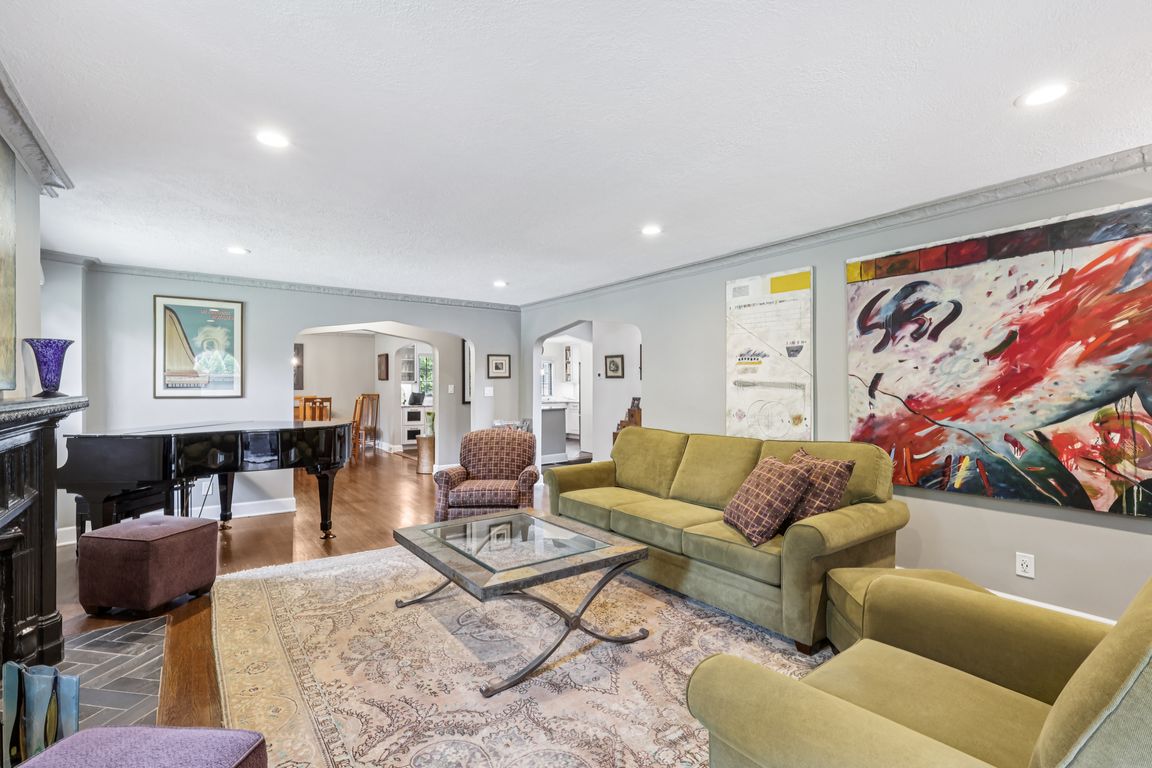
Pending
$589,000
4beds
2,855sqft
575 Delaware Ave, Akron, OH 44303
4beds
2,855sqft
Single family residence
Built in 1927
0.29 Acres
2 Garage spaces
$206 price/sqft
What's special
Gas fireplaceStunning kitchenUpdated brick tudorTwo car garageGleaming hardwood floorsRich granite countertopsTwo-car carport
Nestled in Merriman Valley, this beautifully updated brick Tudor exudes timeless charm and elegance combined with modern updates. Light filled home features gleaming hardwood floors throughout, enhanced with decorative moldings and arched entryways. Open floor plan seamlessly connects a cozy family room offering a warm and inviting space with gas ...
- 15 days
- on Zillow |
- 1,673 |
- 89 |
Source: MLS Now,MLS#: 5140462Originating MLS: Akron Cleveland Association of REALTORS
Travel times
Living Room
Kitchen
Primary Bedroom
Zillow last checked: 7 hours ago
Listing updated: July 27, 2025 at 08:21am
Listed by:
Jenny Frantz 330-329-7220 jennyfrantz@howardhanna.com,
Howard Hanna,
Julie A Boyle 330-730-6290,
Howard Hanna
Source: MLS Now,MLS#: 5140462Originating MLS: Akron Cleveland Association of REALTORS
Facts & features
Interior
Bedrooms & bathrooms
- Bedrooms: 4
- Bathrooms: 4
- Full bathrooms: 3
- 1/2 bathrooms: 1
- Main level bathrooms: 1
Primary bedroom
- Description: Flooring: Hardwood,Wood
- Features: Walk-In Closet(s), Window Treatments
- Level: Second
- Dimensions: 15.00 x 16.00
Bedroom
- Description: Flooring: Hardwood
- Features: Window Treatments
- Level: Second
- Dimensions: 11.00 x 15.00
Bedroom
- Description: Flooring: Carpet
- Level: Third
- Dimensions: 10.00 x 26.00
Bedroom
- Description: Flooring: Hardwood
- Features: Window Treatments
- Level: Second
- Dimensions: 15.00 x 15.00
Dining room
- Description: Flooring: Hardwood,Wood
- Features: Chandelier, Window Treatments
- Level: First
- Dimensions: 14.00 x 14.00
Kitchen
- Description: Flooring: Slate
- Features: Breakfast Bar, Granite Counters, Window Treatments
- Level: First
- Dimensions: 11.00 x 13.00
Laundry
- Description: Flooring: Wood
- Level: Lower
- Dimensions: 7.00 x 11.00
Living room
- Description: Flooring: Hardwood,Wood
- Features: Fireplace, Window Treatments
- Level: First
- Dimensions: 14.00 x 23.00
Mud room
- Description: Flooring: Hardwood,Wood
- Features: Built-in Features
- Level: First
- Dimensions: 7.00 x 8.00
Sunroom
- Description: Flooring: Hardwood
- Features: Window Treatments
- Level: First
- Dimensions: 10.00 x 14.00
Heating
- Forced Air, Gas
Cooling
- Central Air
Appliances
- Included: Built-In Oven, Dryer, Dishwasher, Freezer, Disposal, Microwave, Range, Refrigerator, Washer
- Laundry: In Basement
Features
- Breakfast Bar, Chandelier, Crown Molding, Double Vanity, Entrance Foyer, Eat-in Kitchen, Granite Counters, Open Floorplan, Pantry, Soaking Tub, Walk-In Closet(s)
- Basement: Full,Partially Finished,Sump Pump
- Number of fireplaces: 1
- Fireplace features: Gas
Interior area
- Total structure area: 2,855
- Total interior livable area: 2,855 sqft
- Finished area above ground: 2,855
Video & virtual tour
Property
Parking
- Parking features: Carport, Detached, Garage, Paved
- Garage spaces: 2
- Carport spaces: 2
- Covered spaces: 4
Features
- Levels: Three Or More
- Stories: 3
- Patio & porch: Patio
Lot
- Size: 0.29 Acres
- Features: Back Yard, Front Yard, Landscaped
Details
- Parcel number: 6732509
Construction
Type & style
- Home type: SingleFamily
- Architectural style: Tudor
- Property subtype: Single Family Residence
Materials
- Brick, Stucco
- Roof: Slate
Condition
- Year built: 1927
Utilities & green energy
- Sewer: Public Sewer
- Water: Public
Community & HOA
Community
- Security: Smoke Detector(s)
- Subdivision: Ridgecrest
HOA
- Has HOA: No
Location
- Region: Akron
Financial & listing details
- Price per square foot: $206/sqft
- Tax assessed value: $386,620
- Annual tax amount: $8,830
- Date on market: 7/26/2025
- Listing agreement: Exclusive Right To Sell
- Listing terms: Cash,Conventional,VA Loan