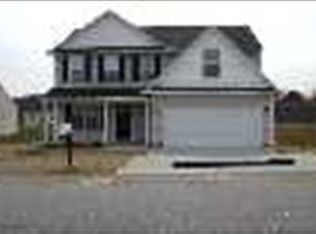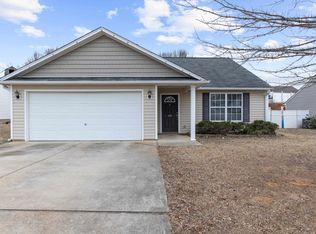Sold co op member
$257,000
575 Duncan Station Dr, Duncan, SC 29334
4beds
1,620sqft
Single Family Residence
Built in 2006
7,405.2 Square Feet Lot
$258,400 Zestimate®
$159/sqft
$1,800 Estimated rent
Home value
$258,400
$240,000 - $279,000
$1,800/mo
Zestimate® history
Loading...
Owner options
Explore your selling options
What's special
MOTIVATED SELLER! USDA loan eligible. 100% financing for qualified buyers This well-maintained 4-bedroom home in Duncan is move-in ready!Recent updates include a new roof (2023) and HVAC system replaced (2025), giving you peace of mind for years to come. Enjoy a spacious layout, large backyard, and storage shed! Located just minutes from I-85, BMW, and top schools.. If you're looking for a home that's ready to go,this is it. Schedule your showing today!
Zillow last checked: 8 hours ago
Listing updated: September 30, 2025 at 06:01pm
Listed by:
Jameka Earle 864-510-9197,
Bluefield Realty Group
Bought with:
Jameka Earle, SC
Bluefield Realty Group
Source: SAR,MLS#: 324674
Facts & features
Interior
Bedrooms & bathrooms
- Bedrooms: 4
- Bathrooms: 2
- Full bathrooms: 2
Primary bedroom
- Area: 225
- Dimensions: 15x15
Bedroom 2
- Area: 121
- Dimensions: 11x11
Bedroom 3
- Area: 130
- Dimensions: 13x10
Bedroom 4
- Area: 110
- Dimensions: 11x10
Kitchen
- Area: 169
- Dimensions: 13x13
Living room
- Area: 273
- Dimensions: 13x21
Patio
- Area: 90
- Dimensions: 10x9
Heating
- Forced Air, Heat Pump, Electricity
Cooling
- Central Air, Heat Pump, Electricity
Appliances
- Included: Dishwasher, Dryer, Electric Oven, Washer, Electric Water Heater
Features
- Ceiling Fan(s), Cathedral Ceiling(s), Attic Stairs Pulldown, Soaking Tub, Laminate Counters, Split Bedroom Plan
- Flooring: Carpet, Vinyl
- Has basement: No
- Attic: Pull Down Stairs
- Has fireplace: No
Interior area
- Total interior livable area: 1,620 sqft
- Finished area above ground: 1,620
- Finished area below ground: 0
Property
Parking
- Parking features: None, None
Features
- Levels: One
- Patio & porch: Patio, Porch, Screened
- Exterior features: Aluminum/Vinyl Trim
- Fencing: Fenced
Lot
- Size: 7,405 sqft
- Features: Level
- Topography: Level
Details
- Parcel number: 5190042700
- Other equipment: Irrigation Equipment
Construction
Type & style
- Home type: SingleFamily
- Architectural style: Ranch
- Property subtype: Single Family Residence
Materials
- Vinyl Siding
- Foundation: Slab
- Roof: Composition
Condition
- New construction: No
- Year built: 2006
Utilities & green energy
- Sewer: Public Sewer
- Water: Private
Community & neighborhood
Security
- Security features: Smoke Detector(s)
Location
- Region: Duncan
- Subdivision: Duncan Station
Price history
| Date | Event | Price |
|---|---|---|
| 9/29/2025 | Sold | $257,000-4.5%$159/sqft |
Source: | ||
| 8/27/2025 | Pending sale | $269,000$166/sqft |
Source: | ||
| 7/28/2025 | Price change | $269,000-2.1%$166/sqft |
Source: | ||
| 7/1/2025 | Price change | $274,900-1.8%$170/sqft |
Source: | ||
| 6/2/2025 | Listed for sale | $280,000+180.3%$173/sqft |
Source: | ||
Public tax history
| Year | Property taxes | Tax assessment |
|---|---|---|
| 2025 | -- | $5,226 |
| 2024 | $1,223 -0.2% | $5,226 |
| 2023 | $1,225 | $5,226 +15% |
Find assessor info on the county website
Neighborhood: 29334
Nearby schools
GreatSchools rating
- 8/10Beech Springs Intermediate SchoolGrades: 5-6Distance: 1.3 mi
- 6/10James Byrnes Freshman AcademyGrades: 9Distance: 1.4 mi
- 8/10James F. Byrnes High SchoolGrades: 9-12Distance: 1.4 mi
Schools provided by the listing agent
- Elementary: 5-Duncan Elem
- Middle: 5-Dr Hill Middle
- High: 5-Byrnes High
Source: SAR. This data may not be complete. We recommend contacting the local school district to confirm school assignments for this home.
Get a cash offer in 3 minutes
Find out how much your home could sell for in as little as 3 minutes with a no-obligation cash offer.
Estimated market value
$258,400
Get a cash offer in 3 minutes
Find out how much your home could sell for in as little as 3 minutes with a no-obligation cash offer.
Estimated market value
$258,400

