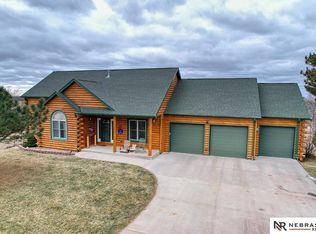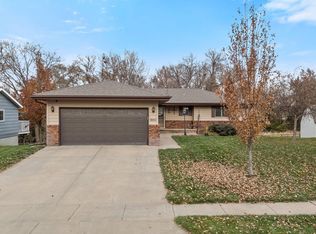Stunning 5-bedroom, 4-bath home with a 3-car finished garage and a beautifully landscaped yard. Enjoy outdoor living on the covered patio and deck—perfect for entertaining! The spacious interior features a formal dining room, convenient first-floor laundry, and a well-appointed kitchen with included appliances. The luxurious primary suite offers comfort and privacy. Underground sprinklers keep the yard lush and green. Move-in ready and meticulously maintained—this home has it all!
For sale
$549,000
575 Franklin Dr, Crete, NE 68333
5beds
4,100sqft
Est.:
Single Family Residence
Built in 2004
0.45 Acres Lot
$533,400 Zestimate®
$134/sqft
$-- HOA
What's special
Covered patioFirst-floor laundryFinished garageBeautifully landscaped yardUnderground sprinklersWell-appointed kitchenFormal dining room
- 57 days |
- 482 |
- 14 |
Zillow last checked: 8 hours ago
Listing updated: December 06, 2025 at 05:55am
Listed by:
Ken Uher 402-821-8429,
Nebraska Realty,
Jenn Uher 402-821-7520,
Nebraska Realty
Source: GPRMLS,MLS#: 22529506
Tour with a local agent
Facts & features
Interior
Bedrooms & bathrooms
- Bedrooms: 5
- Bathrooms: 4
- Full bathrooms: 2
- 3/4 bathrooms: 1
- 1/2 bathrooms: 1
- Main level bathrooms: 2
Primary bedroom
- Level: Main
Bedroom 2
- Level: Second
Bedroom 3
- Level: Second
Bedroom 4
- Level: Basement
Bedroom 5
- Level: Basement
Dining room
- Level: Main
Family room
- Level: Basement
Kitchen
- Level: Main
Living room
- Level: Main
Basement
- Area: 1650
Heating
- Electric, Forced Air
Cooling
- Heat Pump
Appliances
- Included: Oven, Refrigerator, Water Softener, Freezer, Washer, Dishwasher, Dryer, Disposal, Microwave, Cooktop
Features
- High Ceilings, Ceiling Fan(s), Formal Dining Room, Pantry
- Flooring: Wood, Carpet, Ceramic Tile
- Basement: Walk-Out Access,Finished
- Number of fireplaces: 3
Interior area
- Total structure area: 4,100
- Total interior livable area: 4,100 sqft
- Finished area above ground: 2,450
- Finished area below ground: 1,650
Video & virtual tour
Property
Parking
- Total spaces: 3
- Parking features: Attached, Garage Door Opener
- Attached garage spaces: 3
Features
- Levels: One and One Half
- Patio & porch: Porch, Deck, Covered Patio
- Exterior features: Sprinkler System
- Fencing: None
Lot
- Size: 0.45 Acres
- Dimensions: 19400 sq ft
- Features: Over 1/4 up to 1/2 Acre, City Lot, Cul-De-Sac, Public Sidewalk, Curb and Gutter, Sloped, Paved
Details
- Additional structures: Shed(s)
- Parcel number: 760145793
- Other equipment: Sump Pump
Construction
Type & style
- Home type: SingleFamily
- Property subtype: Single Family Residence
Materials
- Vinyl Siding
- Foundation: Concrete Perimeter
- Roof: Composition
Condition
- Not New and NOT a Model
- New construction: No
- Year built: 2004
Utilities & green energy
- Sewer: Public Sewer
- Water: Public
- Utilities for property: Electricity Available, Natural Gas Available, Water Available, Sewer Available
Community & HOA
HOA
- Has HOA: No
Location
- Region: Crete
Financial & listing details
- Price per square foot: $134/sqft
- Tax assessed value: $488,695
- Annual tax amount: $7,331
- Date on market: 10/14/2025
- Listing terms: VA Loan,FHA,Conventional,Cash,USDA Loan
- Ownership: Fee Simple
- Electric utility on property: Yes
- Road surface type: Paved
Estimated market value
$533,400
$507,000 - $560,000
$2,566/mo
Price history
Price history
| Date | Event | Price |
|---|---|---|
| 10/14/2025 | Listed for sale | $549,000$134/sqft |
Source: | ||
| 10/13/2025 | Listing removed | $549,000$134/sqft |
Source: | ||
| 9/30/2025 | Pending sale | $549,000$134/sqft |
Source: | ||
| 7/15/2025 | Price change | $549,000-1.8%$134/sqft |
Source: | ||
| 5/21/2025 | Listed for sale | $559,000-2.8%$136/sqft |
Source: | ||
Public tax history
Public tax history
| Year | Property taxes | Tax assessment |
|---|---|---|
| 2023 | $8,716 +11.3% | $488,695 +23.4% |
| 2022 | $7,833 +5.5% | $396,165 +6.3% |
| 2021 | $7,423 +9.9% | $372,635 +13.3% |
Find assessor info on the county website
BuyAbility℠ payment
Est. payment
$2,939/mo
Principal & interest
$2129
Property taxes
$618
Home insurance
$192
Climate risks
Neighborhood: 68333
Nearby schools
GreatSchools rating
- 6/10Crete Intermediate SchoolGrades: 3-5Distance: 0.8 mi
- 7/10Crete Middle SchoolGrades: 6-8Distance: 0.6 mi
- 2/10Crete High SchoolGrades: 9-12Distance: 0.7 mi
Schools provided by the listing agent
- Elementary: Crete
- Middle: Crete
- High: Crete
- District: Crete
Source: GPRMLS. This data may not be complete. We recommend contacting the local school district to confirm school assignments for this home.
- Loading
- Loading




