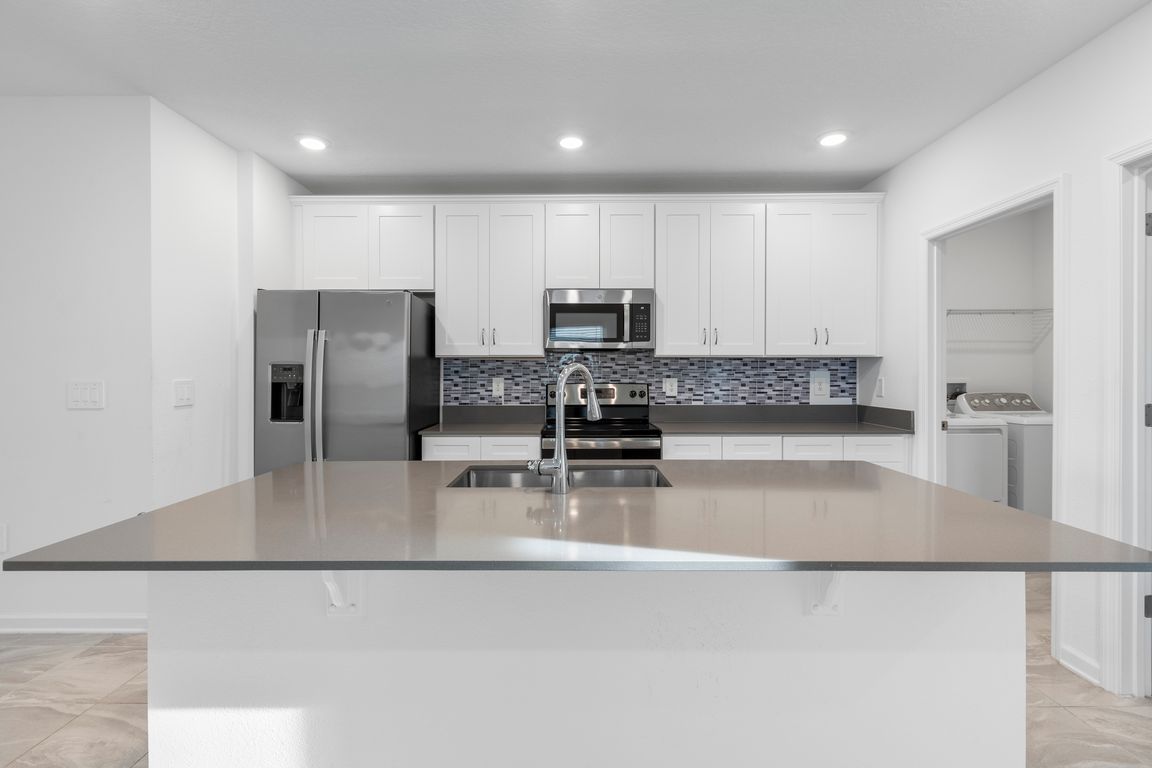
For sale
$350,000
5beds
2,430sqft
575 Jett Ln, Davenport, FL 33837
5beds
2,430sqft
Single family residence
Built in 2022
5,171 sqft
2 Attached garage spaces
$144 price/sqft
$21 monthly HOA fee
What's special
Extended lanaiSleek countertopsBright open layoutRecent upgradesStainless steel appliancesAmple cabinetry
Back on the market. Buyers' financing fell through. Clean four-point. Welcome to this newer 5-bedroom, 2-bathroom home offering a blend of space, comfort, and thoughtful design in one of Davenport’s most vibrant and growing communities. With a bright, open layout and recent upgrades, this property is move-in ready and ideal for ...
- 108 days |
- 769 |
- 68 |
Source: Stellar MLS,MLS#: TB8405195 Originating MLS: Orlando Regional
Originating MLS: Orlando Regional
Travel times
Kitchen
Living Room
Primary Bedroom
Zillow last checked: 7 hours ago
Listing updated: October 09, 2025 at 11:46am
Listing Provided by:
Keegan Siegfried 813-670-7226,
LPT REALTY, LLC 877-366-2213,
Adam Hartley 813-816-9357,
LPT REALTY, LLC
Source: Stellar MLS,MLS#: TB8405195 Originating MLS: Orlando Regional
Originating MLS: Orlando Regional

Facts & features
Interior
Bedrooms & bathrooms
- Bedrooms: 5
- Bathrooms: 3
- Full bathrooms: 2
- 1/2 bathrooms: 1
Rooms
- Room types: Family Room
Primary bedroom
- Features: Walk-In Closet(s)
- Level: First
- Area: 210 Square Feet
- Dimensions: 14x15
Bedroom 2
- Features: Built-in Closet
- Level: Second
Bedroom 5
- Features: Built-in Closet
- Level: Second
Bathroom 3
- Features: Walk-In Closet(s)
- Level: Second
Bathroom 4
- Features: Walk-In Closet(s)
- Level: Second
Balcony porch lanai
- Level: First
Dining room
- Level: First
Family room
- Level: Second
Kitchen
- Level: First
- Area: 104 Square Feet
- Dimensions: 8x13
Laundry
- Level: First
Living room
- Level: First
- Area: 225 Square Feet
- Dimensions: 15x15
Heating
- Central
Cooling
- Central Air
Appliances
- Included: Dishwasher, Microwave, Range, Refrigerator
- Laundry: Inside, Laundry Room
Features
- Ceiling Fan(s), Open Floorplan
- Flooring: Carpet, Ceramic Tile, Luxury Vinyl
- Doors: Sliding Doors
- Has fireplace: No
Interior area
- Total structure area: 2,916
- Total interior livable area: 2,430 sqft
Video & virtual tour
Property
Parking
- Total spaces: 2
- Parking features: Driveway, Garage Door Opener
- Attached garage spaces: 2
- Has uncovered spaces: Yes
- Details: Garage Dimensions: 19X20
Features
- Levels: Two
- Stories: 2
- Patio & porch: Covered, Front Porch
- Exterior features: Lighting, Sidewalk
Lot
- Size: 5,171 Square Feet
- Features: Landscaped, Level, Sidewalk
Details
- Parcel number: 272634710501001480
- Special conditions: None
Construction
Type & style
- Home type: SingleFamily
- Property subtype: Single Family Residence
Materials
- Block, Stucco
- Foundation: Slab
- Roof: Shingle
Condition
- New construction: No
- Year built: 2022
Details
- Builder model: Columbia
- Builder name: Lennar Homes
Utilities & green energy
- Electric: Photovoltaics Seller Owned
- Sewer: Public Sewer
- Water: Public
- Utilities for property: BB/HS Internet Available, Cable Available, Electricity Available, Phone Available, Sewer Available, Water Available
Green energy
- Energy generation: Solar
Community & HOA
Community
- Subdivision: BELLA VITA PH 1A & 1B-1
HOA
- Has HOA: Yes
- HOA fee: $21 monthly
- HOA name: Prime HOA
- HOA phone: 863-293-7400
- Pet fee: $0 monthly
Location
- Region: Davenport
Financial & listing details
- Price per square foot: $144/sqft
- Tax assessed value: $317,702
- Annual tax amount: $8,381
- Date on market: 7/9/2025
- Ownership: Fee Simple
- Total actual rent: 0
- Electric utility on property: Yes
- Road surface type: Paved, Asphalt