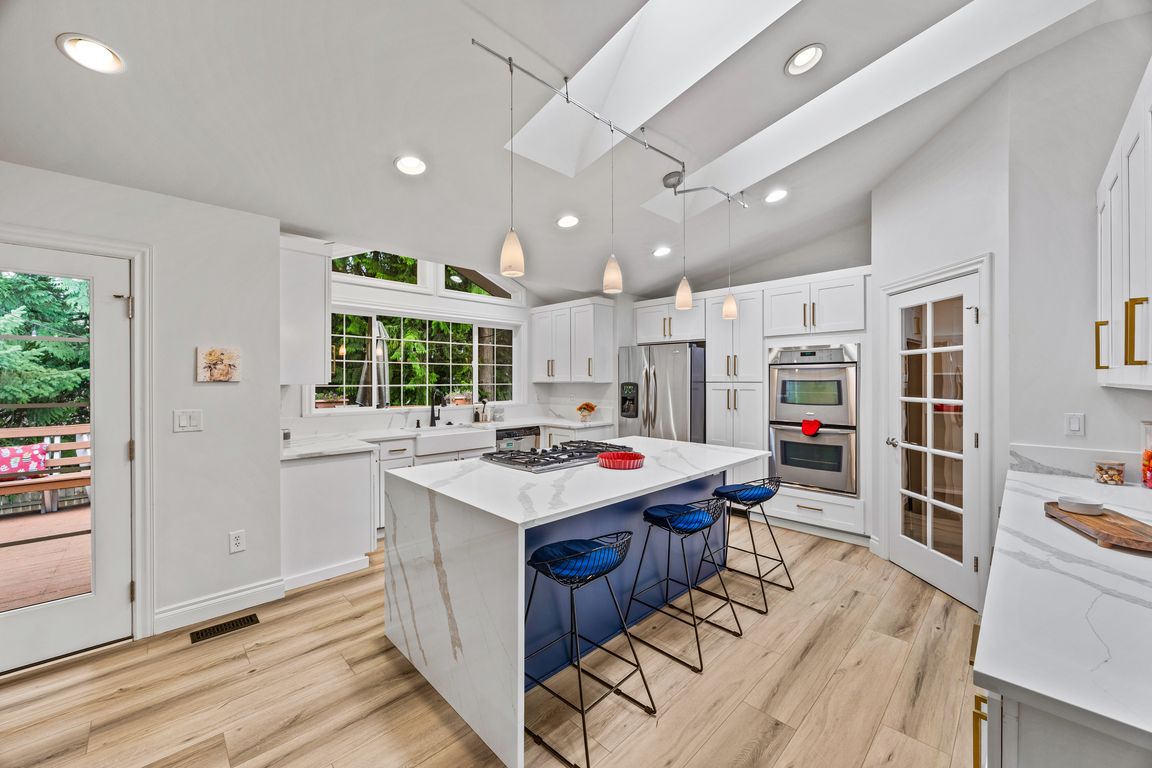Open: Sun 1pm-3pm

ActivePrice cut: $90K (11/22)
$1,900,000
4beds
4,030sqft
575 Mt Logan Drive SW, Issaquah, WA 98027
4beds
4,030sqft
Single family residence
Built in 2008
0.30 Acres
3 Attached garage spaces
$471 price/sqft
What's special
Cozy fireplaceModern kitchenReading nookPrimary suiteNew lvp flooringPrivate hot tub accessGrilling station
Nestled on Squak Mountain in Issaquah’s top-rated school district, this Cape Cod–inspired custom home blends forested serenity with city convenience. Light fills this spacious, eastern facing home featuring soaring vaulted ceilings, new LVP flooring, and a stunning modern kitchen designed for function and style. The primary suite offers a cozy fireplace, ...
- 73 days |
- 1,871 |
- 78 |
Likely to sell faster than
Source: NWMLS,MLS#: 2432371
Travel times
Living Room
Kitchen
Bedroom
Zillow last checked: 8 hours ago
Listing updated: November 22, 2025 at 08:18am
Listed by:
Timothy Tilbury,
Jason Mitchell Real Estate WA
Source: NWMLS,MLS#: 2432371
Facts & features
Interior
Bedrooms & bathrooms
- Bedrooms: 4
- Bathrooms: 5
- Full bathrooms: 3
- 3/4 bathrooms: 1
- 1/2 bathrooms: 1
Bedroom
- Level: Lower
Bedroom
- Level: Lower
Bedroom
- Level: Lower
Bathroom full
- Level: Lower
Other
- Level: Lower
Family room
- Level: Lower
Other
- Level: Lower
Utility room
- Level: Lower
Heating
- Fireplace, Forced Air, Hot Water Recirc Pump, Radiant, Electric, Natural Gas
Cooling
- Central Air
Appliances
- Included: Dishwasher(s), Disposal, Double Oven, Dryer(s), Microwave(s), Refrigerator(s), Stove(s)/Range(s), Washer(s), Garbage Disposal, Water Heater: Gas, Water Heater Location: Closet under stairs
Features
- Bath Off Primary, Ceiling Fan(s), Dining Room, High Tech Cabling, Walk-In Pantry
- Flooring: Ceramic Tile, Slate, Vinyl Plank, Carpet
- Doors: French Doors
- Windows: Double Pane/Storm Window, Skylight(s)
- Basement: Finished
- Number of fireplaces: 3
- Fireplace features: Gas, Lower Level: 1, Upper Level: 2, Fireplace
Interior area
- Total structure area: 3,320
- Total interior livable area: 4,030 sqft
Video & virtual tour
Property
Parking
- Total spaces: 3
- Parking features: Driveway, Attached Garage, Off Street
- Attached garage spaces: 3
Features
- Levels: Two
- Stories: 2
- Entry location: Upper (2nd Floor)
- Patio & porch: Bath Off Primary, Ceiling Fan(s), Double Pane/Storm Window, Dining Room, Fireplace, Fireplace (Primary Bedroom), French Doors, High Tech Cabling, Hot Tub/Spa, Jetted Tub, Security System, Skylight(s), Vaulted Ceiling(s), Walk-In Closet(s), Walk-In Pantry, Water Heater
- Has spa: Yes
- Spa features: Indoor, Bath
- Has view: Yes
- View description: Territorial
Lot
- Size: 0.3 Acres
- Features: Cul-De-Sac, Paved, Cable TV, Deck, Electric Car Charging, Fenced-Partially, Gas Available, High Speed Internet, Hot Tub/Spa, Outbuildings, Patio, Shop
- Topography: Level
- Residential vegetation: Brush, Fruit Trees, Garden Space
Details
- Additional structures: ADU Baths: 1
- Parcel number: 5706201560
- Zoning: SFS
- Zoning description: Jurisdiction: City
- Special conditions: See Remarks
Construction
Type & style
- Home type: SingleFamily
- Architectural style: Craftsman
- Property subtype: Single Family Residence
Materials
- Cement Planked, Stone, Wood Siding, Cement Plank
- Foundation: Poured Concrete
- Roof: Composition
Condition
- Updated/Remodeled
- Year built: 2008
Utilities & green energy
- Electric: Company: PSE
- Sewer: Sewer Connected, Company: City of Issaquah
- Water: Public, Company: City of Issaquah
- Utilities for property: Xfinity, Xfinity
Community & HOA
Community
- Security: Security System
- Subdivision: Squak Mountain
Location
- Region: Issaquah
Financial & listing details
- Price per square foot: $471/sqft
- Tax assessed value: $1,383,000
- Annual tax amount: $10,135
- Date on market: 9/10/2025
- Cumulative days on market: 75 days
- Listing terms: Cash Out,Conventional
- Inclusions: Dishwasher(s), Double Oven, Dryer(s), Garbage Disposal, Microwave(s), Refrigerator(s), Stove(s)/Range(s), Washer(s)