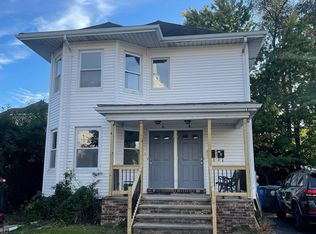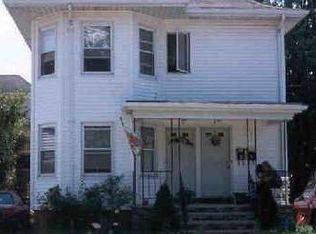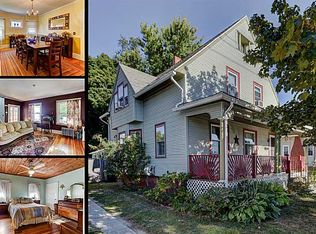Sold for $385,000 on 02/08/24
$385,000
575 Pontiac Ave, Cranston, RI 02910
3beds
2,435sqft
Single Family Residence
Built in 1914
4,356 Square Feet Lot
$390,300 Zestimate®
$158/sqft
$2,857 Estimated rent
Home value
$390,300
$371,000 - $410,000
$2,857/mo
Zestimate® history
Loading...
Owner options
Explore your selling options
What's special
Pride of ownership is a true understatement at 575 Pontiac Avenue. This home is PRISTINE! As you walk up the steps to the generous front porch, notice the two front doors. This home is zoned for a neighborhood business and has a separate entrance to the two spacios rooms along with a large pantry and half bath. perfect for a work from home space or potential in-law suite. Four zones of heat from a brand new furnace allows for energy efficient living with zones for second floor, basement, and each side of the first floor. Every update inside has been well thought out to compliment the original charm of this bright and light filled village bungalow. Bring your landscape/hardscape ideas for the exterior space, its nearly 4400sf lot provides a blank slate for any backyard oasis anchored by a custom built outdoor storage/planting shed. Current owners needs did not require the need for a yard, leaving a large driveway with parking for eight cars. A perfect spot for someone who loves having the great resturants, grocery stores and neighborhood hardware store of Rolfe Square within a block of your front door. Close to everything but completely insulated to keep the outside out and the warmth and serenity in. Currently listed well under appraised value, this home already has equity to make it your own.
Zillow last checked: 8 hours ago
Listing updated: February 08, 2024 at 04:58pm
Listed by:
Marybeth Andreozzi 401-921-5011,
HomeSmart Professionals
Bought with:
Dina Margeson
Century 21 Guardian Realty
Source: StateWide MLS RI,MLS#: 1350249
Facts & features
Interior
Bedrooms & bathrooms
- Bedrooms: 3
- Bathrooms: 2
- Full bathrooms: 1
- 1/2 bathrooms: 1
Bathroom
- Features: Bath w Shower Stall
Heating
- Oil, Baseboard, Forced Water
Cooling
- Whole House Fan, Window Unit(s)
Appliances
- Included: Exhaust Fan, Microwave, Oven/Range, Refrigerator
Features
- Wall (Dry Wall), Plumbing (Mixed), Insulation (Unknown), Ceiling Fan(s)
- Flooring: Hardwood, Laminate, Carpet
- Windows: Insulated Windows
- Basement: Full,Interior and Exterior,Unfinished,Laundry,Storage Space
- Number of fireplaces: 1
- Fireplace features: Brick
Interior area
- Total structure area: 1,475
- Total interior livable area: 2,435 sqft
- Finished area above ground: 1,475
- Finished area below ground: 960
Property
Parking
- Total spaces: 8
- Parking features: No Garage, Driveway
- Has uncovered spaces: Yes
Features
- Patio & porch: Deck, Porch
Lot
- Size: 4,356 sqft
- Features: Sidewalks
Details
- Parcel number: CRANM93L3452U
- Zoning: B2
- Special conditions: Conventional/Market Value
Construction
Type & style
- Home type: SingleFamily
- Architectural style: Bungalow
- Property subtype: Single Family Residence
Materials
- Dry Wall, Vinyl Siding
- Foundation: Concrete Perimeter, Stone
Condition
- New construction: No
- Year built: 1914
Utilities & green energy
- Electric: Circuit Breakers
- Water: Public
- Utilities for property: Sewer Connected, Water Connected
Community & neighborhood
Community
- Community features: Near Public Transport, Commuter Bus, Highway Access, Interstate, Private School, Public School, Recreational Facilities, Restaurants, Schools, Near Shopping, Near Swimming, Tennis
Location
- Region: Cranston
Price history
| Date | Event | Price |
|---|---|---|
| 9/29/2025 | Listing removed | $2,850$1/sqft |
Source: Zillow Rentals | ||
| 9/21/2025 | Price change | $2,850-5%$1/sqft |
Source: Zillow Rentals | ||
| 9/5/2025 | Price change | $3,000-3.2%$1/sqft |
Source: Zillow Rentals | ||
| 8/12/2025 | Listed for rent | $3,100$1/sqft |
Source: Zillow Rentals | ||
| 8/7/2025 | Listing removed | $394,500$162/sqft |
Source: | ||
Public tax history
| Year | Property taxes | Tax assessment |
|---|---|---|
| 2025 | $4,004 +2% | $288,500 |
| 2024 | $3,926 +3.1% | $288,500 +43.2% |
| 2023 | $3,808 +2.1% | $201,500 |
Find assessor info on the county website
Neighborhood: 02910
Nearby schools
GreatSchools rating
- 5/10Eden Park SchoolGrades: K-5Distance: 0.4 mi
- 6/10Park View Middle SchoolGrades: 6-8Distance: 1.1 mi
- 3/10Cranston High School EastGrades: 9-12Distance: 0.6 mi

Get pre-qualified for a loan
At Zillow Home Loans, we can pre-qualify you in as little as 5 minutes with no impact to your credit score.An equal housing lender. NMLS #10287.
Sell for more on Zillow
Get a free Zillow Showcase℠ listing and you could sell for .
$390,300
2% more+ $7,806
With Zillow Showcase(estimated)
$398,106

