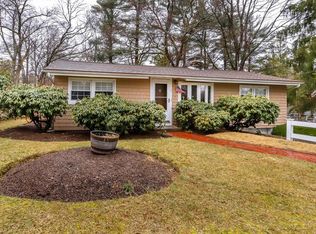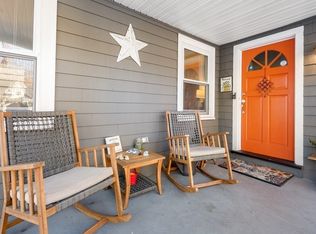Oversized cape fully updated and move in ready. Easy access to major hi ways and shopping as well as the Blue Hills recreational area. Exterior improvements include Cedar Impressions siding, Anderson replacement windows, architectural roof and new sewer connection. Your family will enjoy the private professionally landscaped fenced back yard with gazebo, garden shed and large patio area. Interior features gleaming hardwood floors, recently remodeled eat in kitchen, formal dining room, first floor bedroom and wonderful 3 season porch. System updates include updated 200 amp electric service, duel heating systems and 2 zone air conditioning. This home is a must see. No disappointments. Make an appointment for your private showing.
This property is off market, which means it's not currently listed for sale or rent on Zillow. This may be different from what's available on other websites or public sources.

