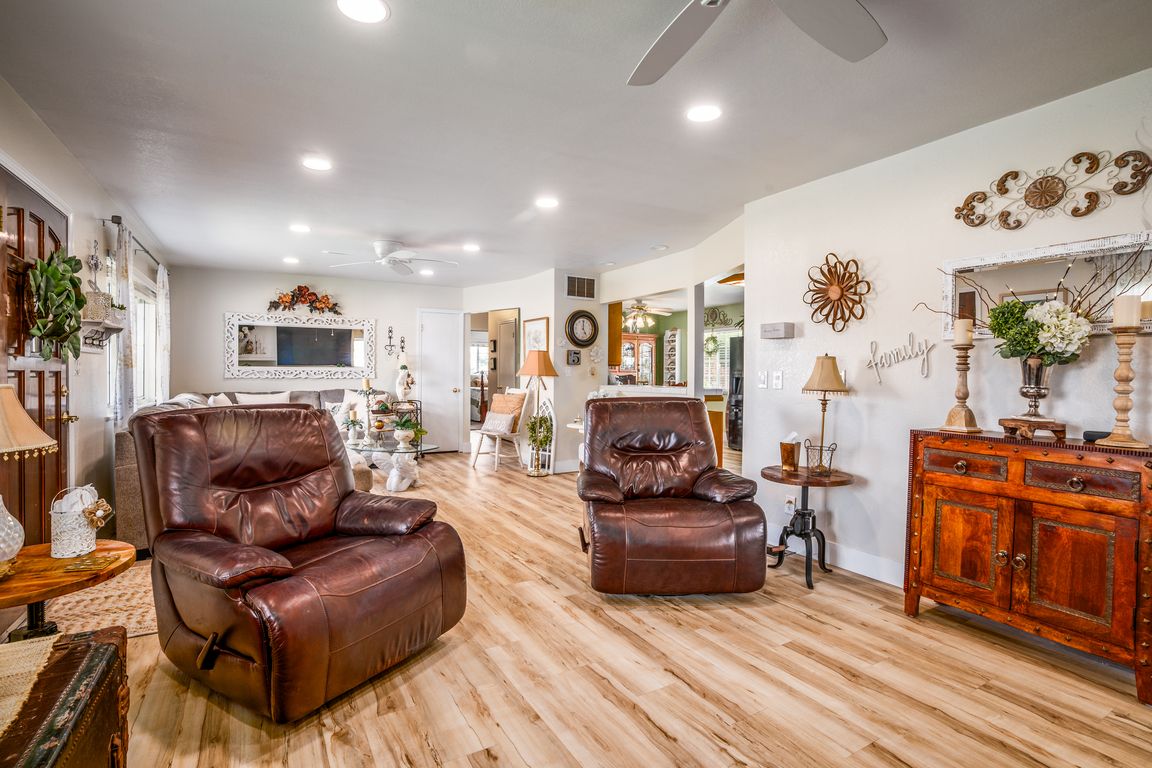
ActivePrice cut: $20K (9/22)
$660,000
4beds
1,352sqft
575 Robin Ave, Livingston, CA 95334
4beds
1,352sqft
Single family residence
Built in 1962
0.39 Acres
3 Garage spaces
$488 price/sqft
What's special
Large lotNew stoveChicken coopNew flooringNew recessed lightingShed with dog door
Welcome to this unique property that blends residential comfort with commercial opportunity! This spacious 4 bedroom, 2 bathroom home offers 1,352 sq. ft. of living space on a generous 0.38-acre lot. Built in 1962 and thoughtfully updated, it's move-in ready with room to grow. Recently, the kitchen, ...
- 57 days |
- 769 |
- 14 |
Source: MetroList Services of CA,MLS#: 225111420Originating MLS: MetroList Services, Inc.
Travel times
Living Room
Kitchen
Dining Room
Zillow last checked: 7 hours ago
Listing updated: October 02, 2025 at 11:05am
Listed by:
Janelle Foyil DRE #02026277 209-401-9912,
Gold Rush Realty Group
Source: MetroList Services of CA,MLS#: 225111420Originating MLS: MetroList Services, Inc.
Facts & features
Interior
Bedrooms & bathrooms
- Bedrooms: 4
- Bathrooms: 2
- Full bathrooms: 2
Rooms
- Room types: Master Bathroom, Master Bedroom, Office, Possible Guest, Kitchen, Laundry, Workshop, Living Room
Primary bedroom
- Features: Walk-In Closet, Sitting Area
Primary bathroom
- Features: Bidet, Shower Stall(s), Tile, Walk-In Closet(s)
Dining room
- Features: Bar, Space in Kitchen
Kitchen
- Features: Pantry Cabinet, Ceramic Counter, Kitchen Island, Tile Counters
Heating
- Central, Fireplace(s), Wood Stove
Cooling
- Ceiling Fan(s), Central Air, Attic Fan
Appliances
- Included: Dishwasher, Disposal, Microwave, Plumbed For Ice Maker, Electric Water Heater, Free-Standing Electric Oven, Free-Standing Electric Range
- Laundry: Laundry Room, Sink, Hookups Only, Inside
Features
- Flooring: Carpet, Concrete, Laminate, Tile, Wood
- Number of fireplaces: 1
- Fireplace features: Pellet Stove
Interior area
- Total interior livable area: 1,352 sqft
Video & virtual tour
Property
Parking
- Total spaces: 3
- Parking features: 24'+ Deep Garage, Boat, Detached, Garage Faces Front, Guest, Driveway
- Garage spaces: 3
- Has uncovered spaces: Yes
Features
- Stories: 1
- Exterior features: Covered Courtyard
- Fencing: Back Yard,Wood
Lot
- Size: 0.39 Acres
- Features: Auto Sprinkler F&R, Flag Lot, Secluded, Shape Regular, Low Maintenance
Details
- Additional structures: RV/Boat Storage, Gazebo, Shed(s), Storage, Workshop, Outbuilding
- Parcel number: 022010012000
- Zoning description: C-2
- Special conditions: Standard
Construction
Type & style
- Home type: SingleFamily
- Architectural style: Ranch
- Property subtype: Single Family Residence
Materials
- Stucco, Lap Siding
- Foundation: Concrete, Raised
- Roof: Composition
Condition
- Year built: 1962
Utilities & green energy
- Sewer: Public Sewer
- Water: Well
- Utilities for property: Cable Available, Public, Sewer Connected, Electric, Solar, Internet Available, See Remarks
Green energy
- Energy generation: Solar
Community & HOA
Location
- Region: Livingston
Financial & listing details
- Price per square foot: $488/sqft
- Tax assessed value: $221,294
- Price range: $660K - $660K
- Date on market: 8/30/2025
- Road surface type: Asphalt