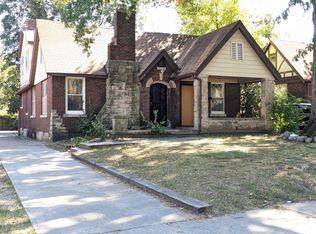Stunning 3 bedroom, 3 bath townhouse located in South Main Arts District Area in Downtown Memphis is available now. This townhouse is located walking distance to the farmers market, 30+ restaurants, Powerhouse movie theater, riverwalk and so much more! Huge living and dining room area with beautiful hardwood floors throughout the entire first floor, fireplace and tv niche, built-in shelves and ceiling fans. The kitchen has tile flooring and a breakfast bar. The kitchen also includes a gas range, disposal, dishwasher, microwave, and refrigerator. 1 bedroom and full bathroom located downstairs with a huge walk-in closet and a nice window view. Master bedroom is located upstairs, includes an additional small room and a luxury master bathroom with whirlpool tub, walk-in shower, and walk-in closet. Spacious 3rd bedroom and full bath located upstairs. Huge and spacious office closet or storage room. Laundry room includes washer & dryer. Balcony area. Private courtyard with patio area. Gated parking- 2 car garage. Large attic above the 2 car garage.
Pets are negotiable with a $250 non-refundable pet deposit and a $25 monthly pet fee (per pet).
Se habla espanol.
All Renshaw Company residents are enrolled in the Resident Benefits Package (RBP) for $35/month which includes liability insurance, credit building to help boost the residents credit score with timely rent payments, up to $1M Identity Theft Protection, HVAC air filter delivery (for applicable properties), our best-in-class resident rewards program, and much more! More details upon application.
House for rent
$2,600/mo
575 S Front St, Memphis, TN 38103
3beds
2,480sqft
Price may not include required fees and charges.
Single family residence
Available now
Cats, dogs OK
-- A/C
-- Laundry
-- Parking
-- Heating
What's special
Walk-in closetPatio areaPrivate courtyardGas rangeBreakfast barGated parkingTile flooring
- 8 days
- on Zillow |
- -- |
- -- |
Travel times
Facts & features
Interior
Bedrooms & bathrooms
- Bedrooms: 3
- Bathrooms: 3
- Full bathrooms: 3
Features
- Walk In Closet
Interior area
- Total interior livable area: 2,480 sqft
Property
Parking
- Details: Contact manager
Features
- Exterior features: Walk In Closet
Details
- Parcel number: 002091A00005
Construction
Type & style
- Home type: SingleFamily
- Property subtype: Single Family Residence
Community & HOA
Location
- Region: Memphis
Financial & listing details
- Lease term: Contact For Details
Price history
| Date | Event | Price |
|---|---|---|
| 7/30/2025 | Listed for rent | $2,600+4%$1/sqft |
Source: Zillow Rentals | ||
| 6/1/2019 | Listing removed | $2,499$1/sqft |
Source: Renshaw Property Management | ||
| 3/18/2019 | Price change | $2,499-3.8%$1/sqft |
Source: Renshaw Property Management | ||
| 2/11/2019 | Price change | $2,599-1.9%$1/sqft |
Source: Renshaw Property Management | ||
| 12/18/2018 | Listed for rent | $2,650+2.1%$1/sqft |
Source: Renshaw Property Management | ||
![[object Object]](https://photos.zillowstatic.com/fp/faaa2fa36085fd090296435eee99ac5d-p_i.jpg)
