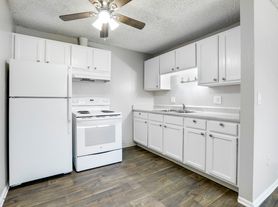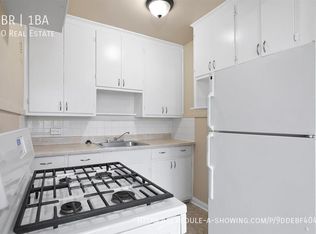Detached ADU near S Broadway, DU, Empower Field in Denver! Available 11/9/25
A bit more about the unit:
-studio: 1 bed/1 bath (king bed)
-dedicated work space
-full and brand new kitchen
-mini split for AC/heat
-Professionally designed and fully furnished w/ 1 dedicated parking space
-$1500/month includes all utilities & wifi
-Minimum 1 month term and pet friendly (with pet deposit) and pet rent
-5 minutes from S Broadway
-10 mins from Denver Health
-12 mins from downtown Denver
-15 mins from St Joseph Hospital
Perfect for 1 person or a couple. Message for more info!
Security deposit and first month's rent due at signing lease. 30+ day stays for this fully furnished rental.
House for rent
Accepts Zillow applications
$1,400/mo
575 S Shoshone St, Denver, CO 80223
Studio
375sqft
Price may not include required fees and charges.
Single family residence
Available now
Dogs OK
Wall unit
None laundry
Off street parking
Wall furnace
What's special
Dedicated work space
- 12 days |
- -- |
- -- |
Travel times
Facts & features
Interior
Bedrooms & bathrooms
- Bedrooms: 0
- Bathrooms: 1
- Full bathrooms: 1
Heating
- Wall Furnace
Cooling
- Wall Unit
Appliances
- Included: Freezer, Microwave, Oven, Refrigerator
- Laundry: Contact manager
Features
- Furnished: Yes
Interior area
- Total interior livable area: 375 sqft
Property
Parking
- Parking features: Off Street, Parking Lot
- Details: Contact manager
Features
- Exterior features: Heating system: Wall, Utilities fee required
Details
- Parcel number: 0516212009000
Construction
Type & style
- Home type: SingleFamily
- Property subtype: Single Family Residence
Community & HOA
Location
- Region: Denver
Financial & listing details
- Lease term: 1 Month
Price history
| Date | Event | Price |
|---|---|---|
| 11/6/2025 | Price change | $1,400-6.7%$4/sqft |
Source: Zillow Rentals | ||
| 10/31/2025 | Listed for rent | $1,500-24.8%$4/sqft |
Source: Zillow Rentals | ||
| 9/10/2025 | Listing removed | $1,995$5/sqft |
Source: Zillow Rentals | ||
| 9/9/2025 | Listed for rent | $1,995+81.5%$5/sqft |
Source: Zillow Rentals | ||
| 7/23/2025 | Listing removed | $1,099$3/sqft |
Source: Zillow Rentals | ||

