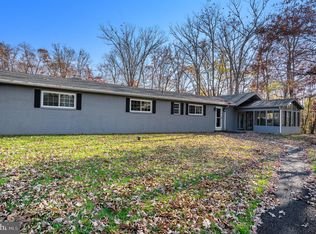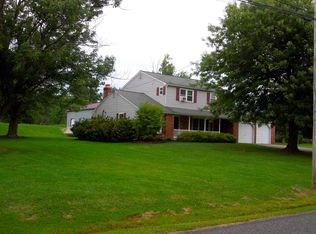Welcome to this stunning custom built home which offers all you have been waiting for. Nestled on a tranquil 2+ acre oasis of glorious grounds and inground concrete pool with new ocean blue tiles. This highly sought after Bedminster Twp home is surrounded by horse farms and meadows but is just minutes to grocery stores, shopping, and all that Doylestown has to offer. Step inside this 4 bedroom, 3-1/2 bath home and you will be greeted with a bright open floor plan, freshly painted neutral color pallet, and beautiful hardwood floors running seamlessly throughout the first level. The soaring entry foyer features an oak staircase. The formal living room offers a triple Anderson window, and crown molding accents. The formal dining room features double crystal chandeliers and an 8 ft Anderson sliding door leading out to the EP Henry oversized patio and grill. Anyone working from home will love the quiet first floor office with French glass doors. Moving to the true heart of the home is the fabulous chefs dream kitchen with a large center island, custom lighting, granite countertops, ceramic and glass backsplash, pot filler, a 2 unit Thermador column refrigerator and column freezer, built in microwave drawer, 3 pantries with roll out drawers, maple KraftMaid cabinetry, chefs workstation sink, and Delta one-touch technology faucet designed for your culinary lifestyle. The Impressive spacious family room offers a stone fireplace, and hearth, recessed lighting, vaulted ceiling and skylights. The 2 car attached garage has a full floored attic with pull down stairs. Upstairs, the second level wide open hallway leads you to the primary suite with vaulted ceiling. The primary bathroom has a huge double vanity with custom leathered granite top, one-touch technology faucet, 24x24 ceramic floor tiles, free-standing jetted Jacuzzi tub and tub filler, barn door glass shower featuring herringbone shower floor tile. The 3 additional bedrooms include closet organizers, and a bedroom with built-in books shelves and window seat. The finished lower basement level showcases a bar, kitchen, full bathroom, and stone fireplace. A built in beverage cooler, dishwasher, sink and granite tiles are found in the kitchen and bar area. The stone fireplace and wood burning stove make this home energy efficient. The lower basement bathroom features glass shower doors, and ceramic tile. Recessed lighting, 3 oversized closets and additional storage lead to a walkout bilco door. Relax outside at the pool. Surrounded by lush professional landscaping, stone walls and steps, and new oversized decking and patio. Enjoy this resort like setting and well-appointed gorgeous home.
This property is off market, which means it's not currently listed for sale or rent on Zillow. This may be different from what's available on other websites or public sources.

