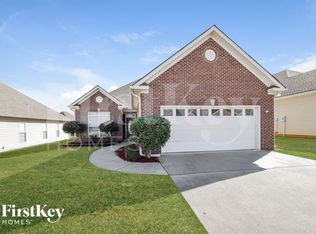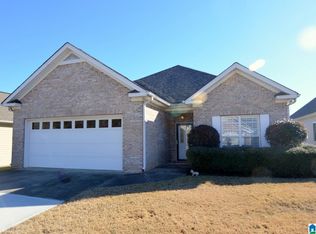Sold for $278,000
$278,000
575 Trellis Cir, Springville, AL 35146
3beds
1,820sqft
Single Family Residence
Built in 2001
6,534 Square Feet Lot
$278,800 Zestimate®
$153/sqft
$1,697 Estimated rent
Home value
$278,800
$240,000 - $326,000
$1,697/mo
Zestimate® history
Loading...
Owner options
Explore your selling options
What's special
Welcome to 575 Trellis Circle, a beautifully maintained home in the heart of Springville’s desirable neighborhood. This 3-bedroom, 2-bath home offers an inviting open floor plan with plenty of natural light, spacious living areas, and a comfortable flow perfect for both everyday living and entertaining. The kitchen features ample cabinet space and overlooks the dining and living areas, making gatherings easy. The primary suite includes a walk-in closet and private bath, while the additional bedrooms provide flexibility for family, guests, or a home office. Step outside to a level backyard with a patio—ideal for relaxing or hosting summer cookouts. Conveniently located near schools, shopping, and I-59, this home blends small-town charm with modern comfort.
Zillow last checked: 8 hours ago
Listing updated: October 21, 2025 at 09:39am
Listed by:
Sandy Mills CELL:205-810-5296,
EXIT Realty Southern Select - Oneonta
Bought with:
Kimberly Cobb
RE/MAX Marketplace
Source: GALMLS,MLS#: 21430685
Facts & features
Interior
Bedrooms & bathrooms
- Bedrooms: 3
- Bathrooms: 2
- Full bathrooms: 2
Primary bedroom
- Level: First
Bedroom 1
- Level: First
Bedroom 2
- Level: First
Primary bathroom
- Level: First
Bathroom 1
- Level: First
Kitchen
- Features: Laminate Counters, Eat-in Kitchen
- Level: First
Living room
- Level: First
Basement
- Area: 0
Heating
- Forced Air, Natural Gas
Cooling
- Central Air, Ceiling Fan(s)
Appliances
- Included: Dishwasher, Microwave, Electric Oven, Stove-Electric, Gas Water Heater
- Laundry: Electric Dryer Hookup, Washer Hookup, Main Level, Laundry Room, Laundry (ROOM), Yes
Features
- Recessed Lighting, Smooth Ceilings, Tray Ceiling(s), Soaking Tub, Separate Shower, Tub/Shower Combo, Walk-In Closet(s)
- Flooring: Carpet, Tile, Vinyl
- Attic: Pull Down Stairs,Yes
- Number of fireplaces: 1
- Fireplace features: Brick (FIREPL), Gas Starter, Gas Log, Living Room, Gas
Interior area
- Total interior livable area: 1,820 sqft
- Finished area above ground: 1,820
- Finished area below ground: 0
Property
Parking
- Total spaces: 2
- Parking features: Attached, Driveway, Parking (MLVL), Garage Faces Front
- Attached garage spaces: 2
- Has uncovered spaces: Yes
Features
- Levels: One
- Stories: 1
- Patio & porch: Covered, Patio
- Pool features: In Ground, Community
- Fencing: Fenced
- Has view: Yes
- View description: None
- Waterfront features: No
Lot
- Size: 6,534 sqft
Details
- Parcel number: 1501010001005.018
- Special conditions: N/A
Construction
Type & style
- Home type: SingleFamily
- Property subtype: Single Family Residence
- Attached to another structure: Yes
Materials
- 1 Side Brick, Other
- Foundation: Slab
Condition
- Year built: 2001
Utilities & green energy
- Water: Public
- Utilities for property: Sewer Connected
Community & neighborhood
Community
- Community features: Clubhouse, Sidewalks, Street Lights
Location
- Region: Springville
- Subdivision: The Gardens
HOA & financial
HOA
- Has HOA: Yes
- HOA fee: $300 annually
- Services included: Maintenance Grounds
Other
Other facts
- Price range: $278K - $278K
- Road surface type: Paved
Price history
| Date | Event | Price |
|---|---|---|
| 10/20/2025 | Sold | $278,000-0.7%$153/sqft |
Source: | ||
| 9/17/2025 | Contingent | $280,000$154/sqft |
Source: | ||
| 9/16/2025 | Listed for sale | $280,000$154/sqft |
Source: | ||
Public tax history
| Year | Property taxes | Tax assessment |
|---|---|---|
| 2024 | $748 | $21,240 |
| 2023 | $748 +91.9% | $21,240 +22.4% |
| 2022 | $390 -0.2% | $17,360 -0.1% |
Find assessor info on the county website
Neighborhood: 35146
Nearby schools
GreatSchools rating
- 6/10Springville Elementary SchoolGrades: PK-5Distance: 1.7 mi
- 10/10Springville Middle SchoolGrades: 6-8Distance: 1.5 mi
- 10/10Springville High SchoolGrades: 9-12Distance: 3.1 mi
Schools provided by the listing agent
- Elementary: Springville
- Middle: Springville
- High: Springville
Source: GALMLS. This data may not be complete. We recommend contacting the local school district to confirm school assignments for this home.
Get a cash offer in 3 minutes
Find out how much your home could sell for in as little as 3 minutes with a no-obligation cash offer.
Estimated market value$278,800
Get a cash offer in 3 minutes
Find out how much your home could sell for in as little as 3 minutes with a no-obligation cash offer.
Estimated market value
$278,800

