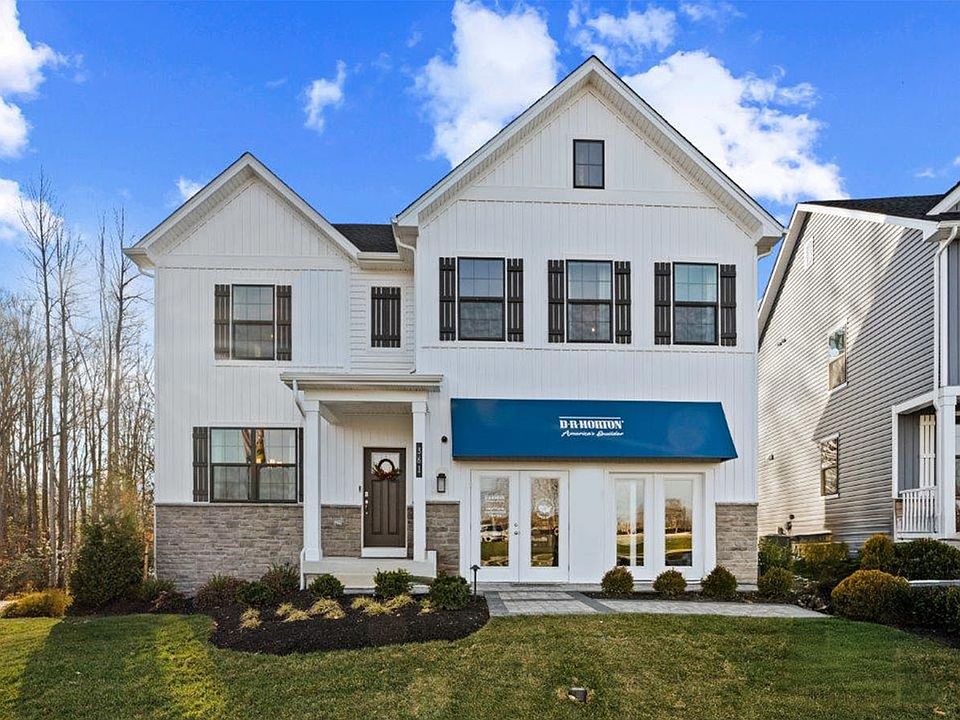Welcome Home to Modern Comfort and Style in Pinegrove – La Plata, MD Step into elegance and ease with this stunning 1,748 sq. ft. single-level gem in the sought-after Pinegrove community of La Plata. Designed with modern lifestyles in mind, this open-concept beauty features 3 spacious bedrooms, 2 luxurious bathrooms, and 9-foot ceilings that create a sense of airiness and warmth throughout. From the moment you enter, you’re greeted by a light-filled foyer leading to thoughtfully placed guest bedrooms, a sleek guest bath, and ample storage. The heart of the home is the gourmet kitchen, where white cabinetry, quartz countertops, stainless-steel appliances, an oversized island, and a walk-in pantry make entertaining effortless. The kitchen flows into a spacious living and dining area, extending out to a covered back porch—your perfect spot for quiet mornings or evening gatherings. Retreat to your private owner’s suite at the rear of the home, complete with a spa-inspired en-suite bath featuring a double vanity, walk-in shower, linen closet, and a huge walk-in closet that will take your breath away. Additional highlights include a 2-car garage, a dedicated laundry room with included washer & dryer, and built-in Smart Home® technology powered by ADT—for comfort, convenience, and peace of mind. Window treatments are included, and the home is ready for you to move in and make it yours. Don’t miss your chance to own this perfect blend of contemporary luxury and small-town charm in Pinegrove. Come see it today—you have to experience it in person to truly feel the difference!
Under contract
$559,990
575 Twisted Twig Ln, La Plata, MD 20646
3beds
2,058sqft
Single Family Residence
Built in 2025
5,796 Square Feet Lot
$-- Zestimate®
$272/sqft
$181/mo HOA
- 55 days
- on Zillow |
- 99 |
- 5 |
Zillow last checked: 7 hours ago
Listing updated: July 30, 2025 at 01:27am
Listed by:
Justin K Wood 301-701-3700,
D.R. Horton Realty of Virginia, LLC 3017013700
Source: Bright MLS,MLS#: MDCH2043896
Travel times
Schedule tour
Select your preferred tour type — either in-person or real-time video tour — then discuss available options with the builder representative you're connected with.
Facts & features
Interior
Bedrooms & bathrooms
- Bedrooms: 3
- Bathrooms: 2
- Full bathrooms: 2
- Main level bathrooms: 2
- Main level bedrooms: 3
Rooms
- Room types: Primary Bedroom, Bedroom 3, Kitchen, Family Room, Foyer, Recreation Room, Bathroom 2, Primary Bathroom
Primary bedroom
- Level: Main
Bedroom 3
- Level: Main
Primary bathroom
- Level: Main
Bathroom 2
- Level: Main
Bathroom 2
- Level: Main
Family room
- Level: Main
Foyer
- Level: Main
Kitchen
- Level: Main
Recreation room
- Level: Lower
Heating
- Forced Air, Electric
Cooling
- Central Air, Electric
Appliances
- Included: Dishwasher, Disposal, Energy Efficient Appliances, ENERGY STAR Qualified Dishwasher, ENERGY STAR Qualified Refrigerator, Ice Maker, Microwave, Oven/Range - Electric, Refrigerator, Stainless Steel Appliance(s), Water Heater, Electric Water Heater
- Laundry: Hookup, Washer/Dryer Hookups Only
Features
- Dining Area, Entry Level Bedroom, Family Room Off Kitchen, Open Floorplan, Kitchen Island, Recessed Lighting, Upgraded Countertops, Walk-In Closet(s), 9'+ Ceilings
- Flooring: Carpet, Vinyl
- Doors: Sliding Glass
- Windows: Double Pane Windows, Energy Efficient, Insulated Windows, Low Emissivity Windows, Screens, Vinyl Clad
- Basement: Partially Finished
- Has fireplace: No
Interior area
- Total structure area: 2,058
- Total interior livable area: 2,058 sqft
- Finished area above ground: 1,748
- Finished area below ground: 310
Video & virtual tour
Property
Parking
- Total spaces: 2
- Parking features: Garage Faces Front, Attached
- Attached garage spaces: 2
Accessibility
- Accessibility features: None
Features
- Levels: Two
- Stories: 2
- Patio & porch: Porch
- Exterior features: Sidewalks, Street Lights
- Pool features: Community
Lot
- Size: 5,796 Square Feet
Details
- Additional structures: Above Grade, Below Grade
- Parcel number: 0901363370
- Zoning: RESIDENTIAL
- Special conditions: Standard
Construction
Type & style
- Home type: SingleFamily
- Architectural style: Colonial,Craftsman
- Property subtype: Single Family Residence
Materials
- Batts Insulation, Blown-In Insulation, Brick Veneer, Vinyl Siding
- Foundation: Concrete Perimeter
- Roof: Asphalt
Condition
- Excellent
- New construction: Yes
- Year built: 2025
Details
- Builder model: Bristol
- Builder name: D.R. Horton homes
Utilities & green energy
- Sewer: Public Sewer
- Water: Public
- Utilities for property: Cable Available, Electricity Available, Phone Available, Sewer Available, Water Available
Community & HOA
Community
- Subdivision: Pinegrove Single Family
HOA
- Has HOA: Yes
- HOA fee: $181 monthly
Location
- Region: La Plata
- Municipality: La Plata
Financial & listing details
- Price per square foot: $272/sqft
- Tax assessed value: $569,990
- Date on market: 6/10/2025
- Listing agreement: Exclusive Right To Sell
- Listing terms: Cash,Contract,FHA,VA Loan,Conventional
- Ownership: Fee Simple
About the community
Nestled in the heart of La Plata, Maryland, Pinegrove is D.R. Horton's most desired new home community. Our master-planned development is threaded among 1,021 serene acres of streams and forest, making it the perfect blend of tranquil and inviting. From green spaces and tot lots to a network of walking and biking trails, our community has everything you need to live an active lifestyle.
St. Charles, Alexandria and Washington D.C. are within 50 miles, as are three national airports. Homeowners are just a brief drive from nearby shopping, dining, and will find easy access to route 301 and route 6.
Whether you are a first-time homebuyer or looking to upgrade, you will find a modern design that fits your needs. Every home in Pinegrove boasts an open-concept layout, premium finishes, and D.R. Horton's cutting-edge Smart Home™ Technology package. Discover a captivating sense of community, and the peace of mind of a brand-new home here at Pinegrove.
Source: DR Horton

