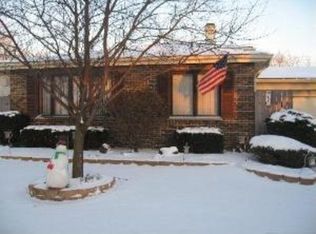Closed
$405,000
575 W Diversey Ave, Addison, IL 60101
3beds
1,750sqft
Single Family Residence
Built in 1968
7,981 Square Feet Lot
$435,400 Zestimate®
$231/sqft
$2,997 Estimated rent
Home value
$435,400
$396,000 - $479,000
$2,997/mo
Zestimate® history
Loading...
Owner options
Explore your selling options
What's special
This beautiful and gradually remodeled three-bedroom affordable split level is waiting to be your next lucky home. Everything was done with great design, high quality materials and professional work. This amazing property has newer windows, spacious kitchen with plenty of cabinets, SS appliances and semi open layout. Gorgeous floors throughout the entire house with new laminate in family room and custom decoration all over the place with a lot of natural lighting make this home a unique place to enjoy your life. Incredibly designed bathrooms, plenty of storage and closet space, fenced backyard and enjoyable landscaping with special private patio are just the beginning of the list. It is located in a wonderful suburban neighborhood with great parks, schools, shopping and close to I 355 and I 294. You must see it to appreciate this one of the kind, sweet home!
Zillow last checked: 8 hours ago
Listing updated: June 26, 2024 at 01:32am
Listing courtesy of:
Tomasz Dubowski 847-630-7161,
Family First Realty
Bought with:
Margarito A Martinez
PMA Real Estate, Inc.
Source: MRED as distributed by MLS GRID,MLS#: 12056067
Facts & features
Interior
Bedrooms & bathrooms
- Bedrooms: 3
- Bathrooms: 2
- Full bathrooms: 2
Primary bedroom
- Features: Flooring (Hardwood)
- Level: Second
- Area: 165 Square Feet
- Dimensions: 15X11
Bedroom 2
- Features: Flooring (Hardwood)
- Level: Second
- Area: 150 Square Feet
- Dimensions: 15X10
Bedroom 3
- Features: Flooring (Hardwood)
- Level: Second
- Area: 120 Square Feet
- Dimensions: 12X10
Dining room
- Features: Flooring (Wood Laminate)
- Level: Main
- Area: 100 Square Feet
- Dimensions: 10X10
Family room
- Features: Flooring (Wood Laminate)
- Level: Lower
- Area: 345 Square Feet
- Dimensions: 23X15
Kitchen
- Features: Flooring (Wood Laminate)
- Level: Main
- Area: 100 Square Feet
- Dimensions: 10X10
Laundry
- Features: Flooring (Wood Laminate)
- Level: Lower
- Area: 160 Square Feet
- Dimensions: 16X10
Living room
- Features: Flooring (Hardwood)
- Level: Main
- Area: 285 Square Feet
- Dimensions: 19X15
Heating
- Natural Gas, Forced Air
Cooling
- Central Air
Features
- Basement: Finished,Crawl Space,Partial,Daylight
- Number of fireplaces: 1
- Fireplace features: Family Room
Interior area
- Total structure area: 0
- Total interior livable area: 1,750 sqft
Property
Parking
- Total spaces: 2
- Parking features: On Site, Attached, Garage
- Attached garage spaces: 2
Accessibility
- Accessibility features: No Disability Access
Features
- Levels: Bi-Level
Lot
- Size: 7,981 sqft
Details
- Parcel number: 0329407001
- Special conditions: None
Construction
Type & style
- Home type: SingleFamily
- Architectural style: Bi-Level
- Property subtype: Single Family Residence
Materials
- Vinyl Siding, Brick
Condition
- New construction: No
- Year built: 1968
Utilities & green energy
- Sewer: Public Sewer
- Water: Public
Community & neighborhood
Location
- Region: Addison
Other
Other facts
- Listing terms: Conventional
- Ownership: Fee Simple
Price history
| Date | Event | Price |
|---|---|---|
| 6/17/2024 | Sold | $405,000+6.6%$231/sqft |
Source: | ||
| 5/21/2024 | Contingent | $379,900$217/sqft |
Source: | ||
| 5/15/2024 | Listed for sale | $379,900+172.3%$217/sqft |
Source: | ||
| 12/15/1993 | Sold | $139,500$80/sqft |
Source: Public Record | ||
Public tax history
| Year | Property taxes | Tax assessment |
|---|---|---|
| 2023 | $7,229 +4.5% | $106,200 +6.3% |
| 2022 | $6,917 +4.4% | $99,920 +4.4% |
| 2021 | $6,626 +2.8% | $95,710 +4.4% |
Find assessor info on the county website
Neighborhood: 60101
Nearby schools
GreatSchools rating
- 6/10Lake Park Elementary SchoolGrades: K-5Distance: 0.3 mi
- 6/10Indian Trail Jr High SchoolGrades: 6-8Distance: 1 mi
- 8/10Addison Trail High SchoolGrades: 9-12Distance: 1 mi
Schools provided by the listing agent
- District: 4
Source: MRED as distributed by MLS GRID. This data may not be complete. We recommend contacting the local school district to confirm school assignments for this home.

Get pre-qualified for a loan
At Zillow Home Loans, we can pre-qualify you in as little as 5 minutes with no impact to your credit score.An equal housing lender. NMLS #10287.
Sell for more on Zillow
Get a free Zillow Showcase℠ listing and you could sell for .
$435,400
2% more+ $8,708
With Zillow Showcase(estimated)
$444,108