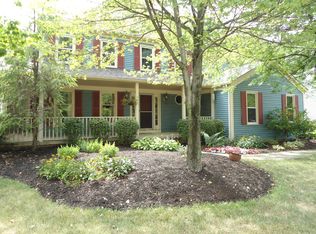Sold for $560,125 on 09/25/24
$560,125
575 Walnut Ridge Trl, Aurora, OH 44202
4beds
2,736sqft
Single Family Residence
Built in 1991
0.43 Acres Lot
$617,500 Zestimate®
$205/sqft
$3,153 Estimated rent
Home value
$617,500
$500,000 - $760,000
$3,153/mo
Zestimate® history
Loading...
Owner options
Explore your selling options
What's special
Welcome to your new home in the well sought after Hawthorn community in Aurora. Step inside this beautifully updated and spacious four bedroom two and a half bath home. Upon entering this home you will find an office with glass French doors, an open two story staircase and a formal living room and dining room. The main level features new luxury vinyl flooring throughout, an open concept kitchen with granite counters and plenty of cabinet space as well as a large family room with a gas fireplace. A well appointed kitchen boasts modern appliances, white cabinets as well as a separate coffee bar with wet sink. Off the kitchen enjoy the outdoors with a composite deck and vinyl railings. The second floor of this home has a full bathroom, three bedrooms as well as a large master bedroom. Master bathroom features heated floors, a soaking tub as well as a large walk in glass shower. A full unfinished basement has endless opportunities for expansion and customization. The two car garage has newer epoxy flooring and Garage Finisher storage cabinets as well as a EV outlet. Hawthorn of Aurora offers a swimming pool, tennis courts, clubhouse, playground, and lake access for a low annual HOA. Neighborhood located near shopping, freeway and with in walking distance to pool, playground and tennis courts. Don't miss out on the opportunity to make this stunning property yours!
Zillow last checked: 8 hours ago
Listing updated: September 23, 2024 at 07:24am
Listed by:
Cynthia Burger cynthiaburger@howardhanna.com330-858-1021,
Howard Hanna
Bought with:
Michael R Balog, 2015002900
Howard Hanna
Source: MLS Now,MLS#: 5037226Originating MLS: Akron Cleveland Association of REALTORS
Facts & features
Interior
Bedrooms & bathrooms
- Bedrooms: 4
- Bathrooms: 3
- Full bathrooms: 2
- 1/2 bathrooms: 1
Primary bedroom
- Level: Second
- Dimensions: 18 x 13
Bedroom
- Level: Second
- Dimensions: 14 x 11
Bedroom
- Level: Second
- Dimensions: 11 x 11
Bedroom
- Level: Second
- Dimensions: 12 x 11
Dining room
- Description: Flooring: Laminate
- Level: First
- Dimensions: 15 x 12
Eat in kitchen
- Description: Flooring: Laminate
- Level: First
- Dimensions: 13 x 12
Family room
- Description: Flooring: Laminate
- Features: Fireplace
- Level: First
- Dimensions: 19 x 15
Laundry
- Level: First
Living room
- Description: Flooring: Laminate
- Level: First
- Dimensions: 16 x 12
Office
- Description: Flooring: Laminate
- Level: First
- Dimensions: 11 x 12
Heating
- Forced Air, Gas
Cooling
- Central Air
Appliances
- Included: Cooktop, Dishwasher, Disposal, Microwave, Range, Refrigerator
- Laundry: Main Level
Features
- Basement: Full,Unfinished
- Number of fireplaces: 1
Interior area
- Total structure area: 2,736
- Total interior livable area: 2,736 sqft
- Finished area above ground: 2,736
Property
Parking
- Parking features: Attached, Garage, Garage Door Opener
- Attached garage spaces: 2
Features
- Levels: Two
- Stories: 2
- Patio & porch: Deck
- Exterior features: Sprinkler/Irrigation
- Pool features: Community
Lot
- Size: 0.43 Acres
- Features: Close to Clubhouse, Corner Lot
Details
- Parcel number: 030090000079000
Construction
Type & style
- Home type: SingleFamily
- Architectural style: Colonial
- Property subtype: Single Family Residence
Materials
- Aluminum Siding
- Roof: Asphalt
Condition
- Year built: 1991
Utilities & green energy
- Sewer: Public Sewer
- Water: Public
Community & neighborhood
Community
- Community features: Clubhouse, Playground, Pool, Tennis Court(s)
Location
- Region: Aurora
- Subdivision: Hawthorne
HOA & financial
HOA
- Has HOA: Yes
- HOA fee: $650 annually
- Services included: Association Management, Reserve Fund
- Association name: Hawthorn
Other
Other facts
- Listing agreement: Exclusive Right To Sell
- Listing terms: Cash,Conventional
Price history
| Date | Event | Price |
|---|---|---|
| 9/25/2024 | Sold | $560,125-2.6%$205/sqft |
Source: Public Record | ||
| 8/27/2024 | Pending sale | $575,000$210/sqft |
Source: MLS Now #5037226 | ||
| 8/19/2024 | Contingent | $575,000$210/sqft |
Source: MLS Now #5037226 | ||
| 7/31/2024 | Price change | $575,000-3.3%$210/sqft |
Source: MLS Now #5037226 | ||
| 7/4/2024 | Price change | $594,900-2.5%$217/sqft |
Source: MLS Now #5037226 | ||
Public tax history
| Year | Property taxes | Tax assessment |
|---|---|---|
| 2024 | $7,335 +2.4% | $164,080 +25.8% |
| 2023 | $7,164 +10.4% | $130,480 |
| 2022 | $6,488 -0.6% | $130,480 |
Find assessor info on the county website
Neighborhood: 44202
Nearby schools
GreatSchools rating
- NACraddock/Miller Elementary SchoolGrades: 1-2Distance: 1.7 mi
- 9/10Harmon Middle SchoolGrades: 6-8Distance: 1.7 mi
- 9/10Aurora High SchoolGrades: 9-12Distance: 1.7 mi
Schools provided by the listing agent
- District: Aurora CSD - 6701
Source: MLS Now. This data may not be complete. We recommend contacting the local school district to confirm school assignments for this home.
Get a cash offer in 3 minutes
Find out how much your home could sell for in as little as 3 minutes with a no-obligation cash offer.
Estimated market value
$617,500
Get a cash offer in 3 minutes
Find out how much your home could sell for in as little as 3 minutes with a no-obligation cash offer.
Estimated market value
$617,500
