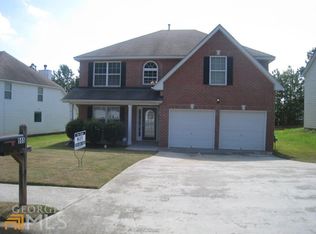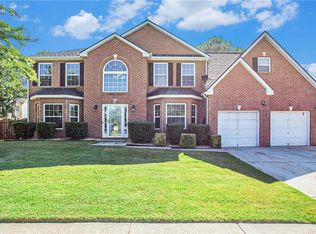Gorgeous 4BD/2.5BA -2 Story 3 yr old Roof. Home with Foyer that leads to Formal Living and Dining Room. Open spacious floor plan with a view to the Family Room from Kitchen with Breakfast Area, Pantry, and Hardwood Flooring throughout. A Stunning Owner Suite, Trey Ceilings, Sitting area, Bath has double Vanities, Separate Shower/Garden Tub, Spacious Laundry upstairs. Three Spacious Secondary Bedrooms with Vaulted Ceilings share Full Bath- Shower & Tub Combo. Relax & enjoy the Sun Room with a view to the private fenced backyard. Swim/Tennis/Lights Sidewalks Community The home had a new roof installed and the exterior painted 3 years ago, the HVAC serviced recently, Home has an enclosed patio. The community Clubhouse with extended parking has 2 Pools, Tennis Court, Playground, Street Lights, and Sidewalks through the neighborhood. The Cul-de-sac Neighborhood has 2 well-maintained entrances. Close to Duncan Park and Downtown Fairburn, minutes from I-85, 20 minutes to Hartsfield Jackson Airport, many restaurants, gas stations, and shopping. 20 minutes from Newnan, Fayetteville shopping. Come see your forever home at The Parks at Durham Lakes Community.
This property is off market, which means it's not currently listed for sale or rent on Zillow. This may be different from what's available on other websites or public sources.

