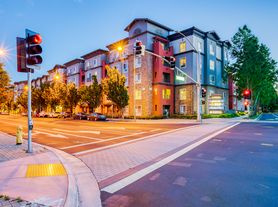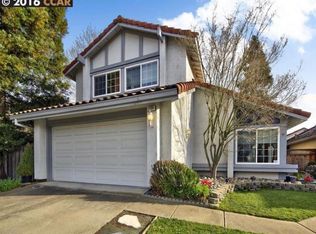Welcome to 5750 Greige Cir #D, located in one of Dublin's most desirable communitiesThe Boulevard. This beautifully designed single-story townhome offers 3 bedrooms, 2 full bathrooms, and over 1,600 square feet of living space, blending modern comfort with convenience. The open-concept layout features a spacious living and dining area filled with natural light and a well-appointed kitchen equipped with stainless steel appliances. The primary suite includes a walk-in closet, double vanity, and walk-in shower, while the two additional bedroomseach with their own walk-in closetsare thoughtfully positioned on the opposite side of the home for added privacy. A full hallway bathroom and in-unit washer and dryer provide everyday functionality.
Additional highlights include a reverse osmosis (RO) water system, a water softener, and an attached two-car garage. Residents of The Boulevard enjoy access to premium community amenities such as a resort-style pool, clubhouse, and fitness center. The location offers exceptional convenience, with top-rated schools nearby, Whole Foods and shopping centers just minutes away, and BART within walking distance, making commuting simple and efficient.
Rental requirements include a minimum credit score of 680 and an income of at least three times the monthly rent (gross). For questions, applications, or to schedule a showing, please contact Steve.
House for rent
$4,050/mo
5750 Greige Cir, Dublin, CA 94568
3beds
1,618sqft
Price may not include required fees and charges.
Single family residence
Available now
Cats, dogs OK
Central air
In unit laundry
Attached garage parking
-- Heating
What's special
Open-concept layoutResort-style poolNatural lightPrimary suiteModern comfortStainless steel appliancesWalk-in shower
- 11 days |
- -- |
- -- |
Travel times
Looking to buy when your lease ends?
Consider a first-time homebuyer savings account designed to grow your down payment with up to a 6% match & a competitive APY.
Facts & features
Interior
Bedrooms & bathrooms
- Bedrooms: 3
- Bathrooms: 2
- Full bathrooms: 2
Cooling
- Central Air
Appliances
- Included: Dishwasher, Disposal, Dryer, Microwave, Range Oven, Refrigerator, Washer
- Laundry: In Unit
Features
- Walk In Closet
Interior area
- Total interior livable area: 1,618 sqft
Property
Parking
- Parking features: Attached
- Has attached garage: Yes
- Details: Contact manager
Features
- Exterior features: , Walk In Closet
Construction
Type & style
- Home type: SingleFamily
- Property subtype: Single Family Residence
Condition
- Year built: 2021
Community & HOA
Location
- Region: Dublin
Financial & listing details
- Lease term: 1 Year
Price history
| Date | Event | Price |
|---|---|---|
| 10/22/2025 | Listed for rent | $4,050$3/sqft |
Source: Zillow Rentals | ||
| 10/6/2025 | Listing removed | $1,250,000$773/sqft |
Source: | ||
| 9/17/2025 | Listed for sale | $1,250,000+14.9%$773/sqft |
Source: | ||
| 10/30/2021 | Listing removed | -- |
Source: | ||
| 10/24/2021 | Price change | $1,087,917+0.2%$672/sqft |
Source: | ||

