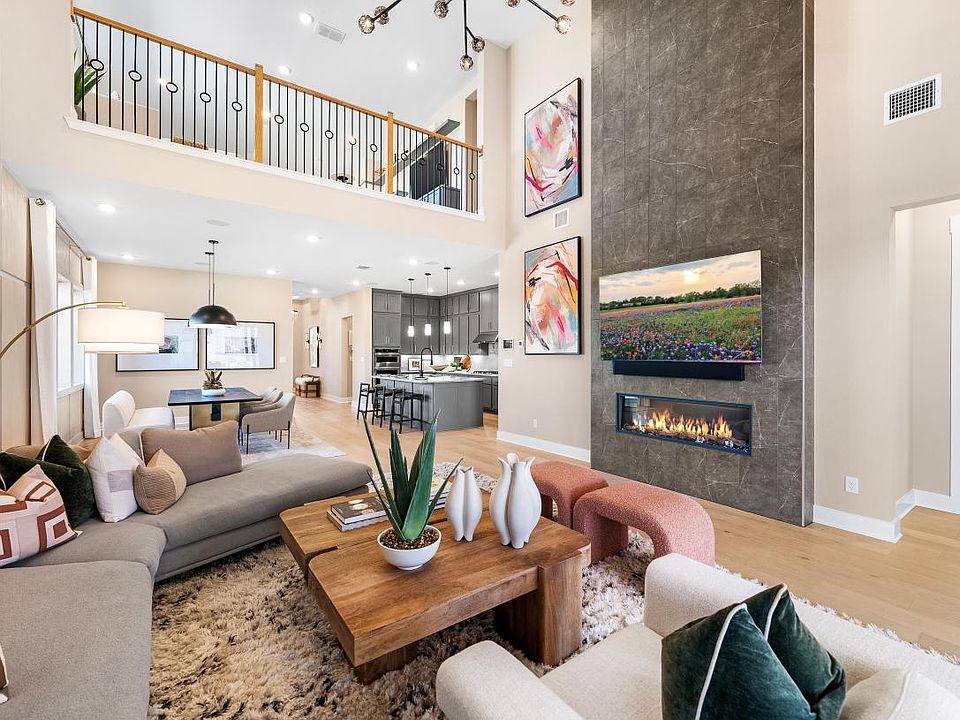MLS# 1849382 - Built by Toll Brothers, Inc. - Sep 2025 completion! ~ This exceptional single-story home boasts an open floor plan, offering 3 spacious bedrooms, 2.5 luxurious baths, and a versatile office space. The oversized kitchen island serves as the perfect centerpiece for entertaining, providing ample space for meal prep, casual dining, or gathering with loved ones. The seamless flow from the kitchen to the great room and dining area creates an inviting atmosphere, ideal for hosting guests or enjoying family time. Designed with flexibility in mind, this home allows you to personalize each space to suit your unique lifestyle. Premium finishing options give you the opportunity to bring your dream home to life with stunning details. Don t miss the chance to experience this beautiful home schedule a tour today and see all it has to offer! Disclaimer: Photos are images only and should not be relied upon to confirm applicable features.
New construction
$530,000
5750 Huron, New Braunfels, TX 78130
3beds
2,102sqft
Single Family Residence
Built in 2025
5,662.8 Square Feet Lot
$525,200 Zestimate®
$252/sqft
$33/mo HOA
What's special
Open floor planVersatile office spaceSpacious bedroomsSeamless flowStunning detailsLuxurious bathsOversized kitchen island
Call: (830) 402-5146
- 172 days
- on Zillow |
- 21 |
- 1 |
Zillow last checked: 7 hours ago
Listing updated: August 14, 2025 at 08:25am
Listed by:
Ben Caballero TREC #096651 (469) 916-5493,
HomesUSA.com
Source: LERA MLS,MLS#: 1849382
Travel times
Facts & features
Interior
Bedrooms & bathrooms
- Bedrooms: 3
- Bathrooms: 3
- Full bathrooms: 2
- 1/2 bathrooms: 1
Primary bedroom
- Features: Ceiling Fan(s), Full Bath, Walk-In Closet(s)
- Area: 300
- Dimensions: 20 x 15
Bedroom 2
- Area: 143
- Dimensions: 13 x 11
Bedroom 3
- Area: 143
- Dimensions: 13 x 11
Primary bathroom
- Features: Double Vanity, Shower Only
- Area: 300
- Dimensions: 20 x 15
Dining room
- Area: 180
- Dimensions: 18 x 10
Family room
- Area: 216
- Dimensions: 18 x 12
Kitchen
- Area: 162
- Dimensions: 18 x 9
Heating
- 1 Unit, Central, Zoned, Natural Gas
Cooling
- 16+ SEER AC, Ceiling Fan(s), Central Air, Zoned
Appliances
- Included: Built-In Oven, Cooktop, Dishwasher, Disposal, Gas Water Heater, Plumbed For Ice Maker, Microwave, Plumb for Water Softener, Self Cleaning Oven, Vented Exhaust Fan, ENERGY STAR Qualified Appliances, Tankless Water Heater
- Laundry: Dryer Connection, Washer Hookup
Features
- Breakfast Bar, Eat-in Kitchen, High Ceilings, High Speed Internet, Kitchen Island, Study/Library, Utility Room Inside, Walk-In Closet(s), Pantry, Ceiling Fan(s), Solid Counter Tops, Programmable Thermostat
- Flooring: Carpet, Ceramic Tile, Wood
- Windows: Double Pane Windows, Low Emissivity Windows
- Has basement: No
- Attic: Access Only
- Has fireplace: No
- Fireplace features: Not Applicable
Interior area
- Total structure area: 2,102
- Total interior livable area: 2,102 sqft
Property
Parking
- Total spaces: 1
- Parking features: One Car Garage, Garage Door Opener
- Garage spaces: 1
Features
- Stories: 1
- Patio & porch: Covered
- Exterior features: Rain Gutters, Sprinkler System
- Pool features: None, Community
Lot
- Size: 5,662.8 Square Feet
Details
- Parcel number: 466920
Construction
Type & style
- Home type: SingleFamily
- Architectural style: Traditional
- Property subtype: Single Family Residence
Materials
- Brick, Stucco, Radiant Barrier
- Foundation: Slab
- Roof: Composition
Condition
- Under Construction,New Construction
- New construction: Yes
- Year built: 2025
Details
- Builder name: Toll Brothers, Inc.
Utilities & green energy
- Gas: NBU
- Sewer: NBU
- Water: NBU
- Utilities for property: Cable Available, City Garbage service
Green energy
- Green verification: ENERGY STAR Certified Homes, HERS 0-85, HERS Index Score
- Indoor air quality: Integrated Pest Management
- Water conservation: Rain/Freeze Sensors
Community & HOA
Community
- Features: None, Playground
- Security: Smoke Detector(s)
- Subdivision: Toll Brothers at Mayfair - Comal Collection
HOA
- Has HOA: Yes
- HOA fee: $400 annually
- HOA name: THE NEIGHBORHOOD CO.
Location
- Region: New Braunfels
Financial & listing details
- Price per square foot: $252/sqft
- Tax assessed value: $94,830
- Annual tax amount: $2
- Price range: $530K - $530K
- Date on market: 3/13/2025
- Cumulative days on market: 172 days
- Listing terms: Cash,Conventional,FHA,TX Vet,USDA Loan,VA Loan
About the community
PoolPlaygroundLake
Toll Brothers at Mayfair - Comal Collection is a luxury community of new single-family homes in New Braunfels, TX, that seamlessly blends style, class, and charm. Situated within the expansive Mayfair master plan, this community features an exquisite selection of modern and spacious home designs with floor plans that range from 1,913 to 3,116 square feet and offer an unrivaled choice of personalization options. Residents here will have exceptional access to everything that Mayfair has to offer, including a vast amount of green space, walking and biking trails, as well as an array of retail shops and restaurants. Home to Mayfair Elementary and located near Canyon Middle School and Canyon High School, Toll Brothers at Mayfair - Comal Collection is the ideal setting for your preferred lifestyle. Home price does not include any home site premium.
Source: Toll Brothers Inc.

