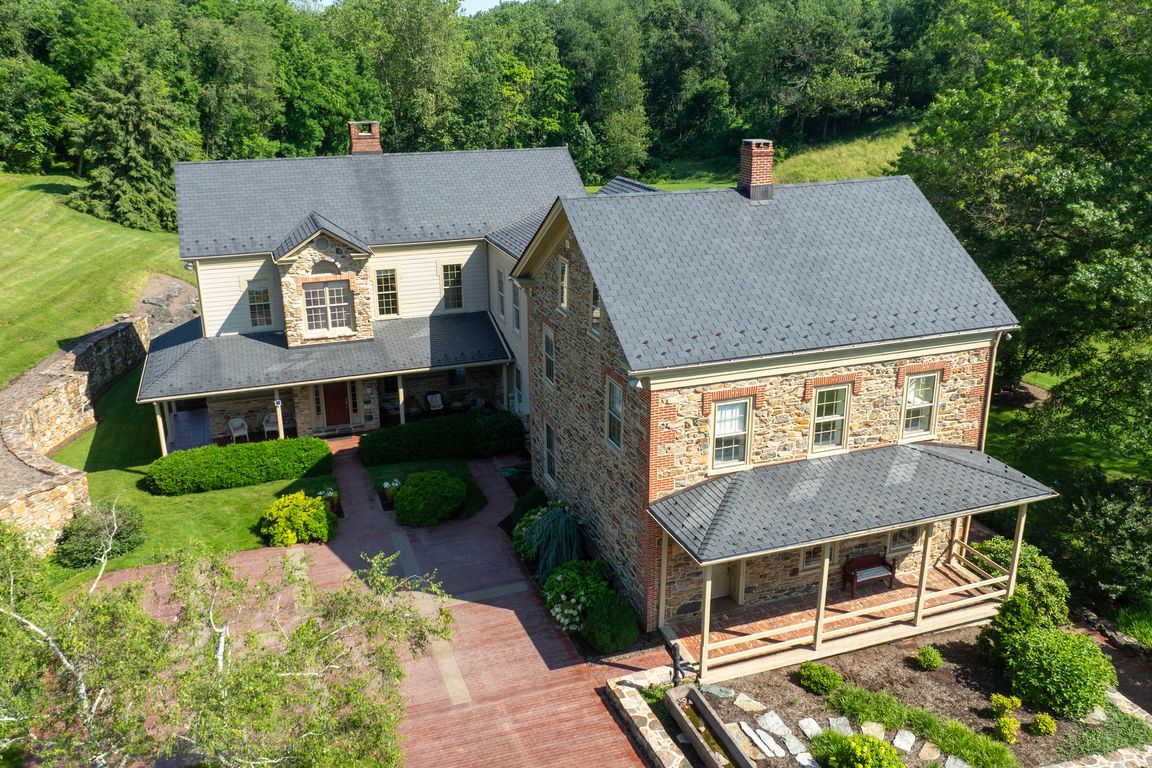
Pending
$2,700,000
5beds
10,574sqft
5751 Mount Pisgah Rd, York, PA 17406
5beds
10,574sqft
Single family residence
Built in 1850
68.39 Acres
4 Garage spaces
$255 price/sqft
What's special
Oversized stocked pondLush groundsIn-ground poolFinished lower levelVersatile bonus roomPremium appliancesDramatic wall of windows
Welcome to your executive retreat — a one-of-a-kind estate offering the ultimate in privacy, space, and sophistication. Nestled on 68 pristine acres in the east end of York County, this extraordinary property is the perfect sanctuary for discerning buyers who value both seclusion and elegance. From the moment you enter the ...
- 144 days |
- 122 |
- 4 |
Source: Bright MLS,MLS#: PAYK2084736
Travel times
Kitchen
Family Room
Outdoors
Zillow last checked: 8 hours ago
Listing updated: August 27, 2025 at 03:03am
Listed by:
Mark Carr 717-891-1262,
Berkshire Hathaway HomeServices Homesale Realty (800) 383-3535,
Listing Team: Carr Cleaver Yanushonis Team
Source: Bright MLS,MLS#: PAYK2084736
Facts & features
Interior
Bedrooms & bathrooms
- Bedrooms: 5
- Bathrooms: 6
- Full bathrooms: 3
- 1/2 bathrooms: 3
- Main level bathrooms: 2
Rooms
- Room types: Living Room, Dining Room, Primary Bedroom, Bedroom 2, Bedroom 3, Bedroom 4, Kitchen, Family Room, Foyer, Breakfast Room, Great Room, Laundry, Office, Recreation Room, Utility Room, Bonus Room, Primary Bathroom, Full Bath, Additional Bedroom
Primary bedroom
- Features: Attached Bathroom, Flooring - Carpet, Ceiling Fan(s)
- Level: Upper
- Area: 252 Square Feet
- Dimensions: 18 x 14
Other
- Features: Flooring - Ceramic Tile, Recessed Lighting
- Level: Lower
- Area: 351 Square Feet
- Dimensions: 13 x 27
Bedroom 2
- Features: Walk-In Closet(s), Flooring - Carpet, Ceiling Fan(s)
- Level: Upper
- Area: 527 Square Feet
- Dimensions: 17 x 31
Bedroom 3
- Features: Flooring - Carpet, Ceiling Fan(s)
- Level: Upper
- Area: 280 Square Feet
- Dimensions: 14 x 20
Bedroom 4
- Features: Ceiling Fan(s)
- Level: Upper
- Area: 238 Square Feet
- Dimensions: 17 x 14
Primary bathroom
- Features: Ceiling Fan(s), Recessed Lighting, Double Sink, Soaking Tub, Bathroom - Walk-In Shower
- Level: Upper
- Area: 169 Square Feet
- Dimensions: 13 x 13
Bonus room
- Features: Flooring - Wood
- Level: Lower
- Area: 224 Square Feet
- Dimensions: 14 x 16
Breakfast room
- Level: Main
- Area: 208 Square Feet
- Dimensions: 16 x 13
Dining room
- Features: Crown Molding, Chair Rail, Flooring - HardWood
- Level: Main
- Area: 252 Square Feet
- Dimensions: 18 x 14
Family room
- Features: Flooring - Carpet, Recessed Lighting, Crown Molding, Chair Rail
- Level: Lower
- Area: 800 Square Feet
- Dimensions: 25 x 32
Foyer
- Features: Flooring - HardWood
- Level: Main
- Area: 182 Square Feet
- Dimensions: 14 x 13
Other
- Features: Ceiling Fan(s), Bathroom - Jetted Tub, Bathroom - Walk-In Shower, Crown Molding, Double Sink
- Level: Upper
- Area: 255 Square Feet
- Dimensions: 17 x 15
Great room
- Features: Flooring - Carpet, Fireplace - Gas
- Level: Main
- Area: 567 Square Feet
- Dimensions: 21 x 27
Kitchen
- Features: Flooring - HardWood, Granite Counters, Kitchen Island, Kitchen - Gas Cooking, Recessed Lighting, Ceiling Fan(s), Pantry
- Level: Main
- Area: 420 Square Feet
- Dimensions: 20 x 21
Kitchen
- Features: Flooring - Wood
- Level: Lower
- Area: 280 Square Feet
- Dimensions: 20 x 14
Laundry
- Level: Main
- Area: 180 Square Feet
- Dimensions: 9 x 20
Living room
- Features: Flooring - HardWood, Chair Rail, Crown Molding
- Level: Main
- Area: 300 Square Feet
- Dimensions: 20 x 15
Office
- Features: Walk-In Closet(s), Flooring - HardWood
- Level: Main
- Area: 182 Square Feet
- Dimensions: 14 x 13
Office
- Level: Main
- Area: 80 Square Feet
- Dimensions: 10 x 8
Recreation room
- Features: Flooring - Tile/Brick, Fireplace - Wood Burning
- Level: Lower
Utility room
- Level: Lower
- Area: 140 Square Feet
- Dimensions: 14 x 10
Heating
- Hot Water, Oil
Cooling
- Central Air, Electric
Appliances
- Included: Refrigerator, Dishwasher, Oven, Range Hood, Water Heater
- Laundry: Main Level, Laundry Room
Features
- Attic, Bar, Soaking Tub, Bathroom - Walk-In Shower, Breakfast Area, Built-in Features, Butlers Pantry, Ceiling Fan(s), Chair Railings, Crown Molding, Dining Area, Exposed Beams, Kitchen Island, Kitchenette, Pantry, Primary Bath(s), Recessed Lighting, Upgraded Countertops, Walk-In Closet(s), Wine Storage
- Flooring: Hardwood, Carpet, Wood
- Basement: Finished,Walk-Out Access
- Number of fireplaces: 3
Interior area
- Total structure area: 10,574
- Total interior livable area: 10,574 sqft
- Finished area above ground: 7,302
- Finished area below ground: 3,272
Video & virtual tour
Property
Parking
- Total spaces: 4
- Parking features: Other, Detached
- Garage spaces: 4
Accessibility
- Accessibility features: None
Features
- Levels: Two and One Half
- Stories: 2.5
- Patio & porch: Brick, Deck, Patio, Porch
- Exterior features: Extensive Hardscape, Lighting, Other, Balcony
- Has private pool: Yes
- Pool features: In Ground, Private
- Has spa: Yes
- Spa features: Bath
Lot
- Size: 68.39 Acres
- Features: Pond
Details
- Additional structures: Above Grade, Below Grade, Outbuilding
- Parcel number: 31000KL0068A000000
- Zoning: AGRICULTURAL
- Special conditions: Standard
Construction
Type & style
- Home type: SingleFamily
- Architectural style: Colonial,Traditional
- Property subtype: Single Family Residence
Materials
- Stone
- Foundation: Other
- Roof: Shingle
Condition
- New construction: No
- Year built: 1850
- Major remodel year: 2022
Utilities & green energy
- Sewer: On Site Septic
- Water: Cistern
Community & HOA
Community
- Subdivision: None Available
HOA
- Has HOA: No
Location
- Region: York
- Municipality: HELLAM TWP
Financial & listing details
- Price per square foot: $255/sqft
- Tax assessed value: $1,207,600
- Annual tax amount: $34,122
- Date on market: 6/24/2025
- Listing agreement: Exclusive Right To Sell
- Listing terms: Cash,Conventional
- Ownership: Fee Simple