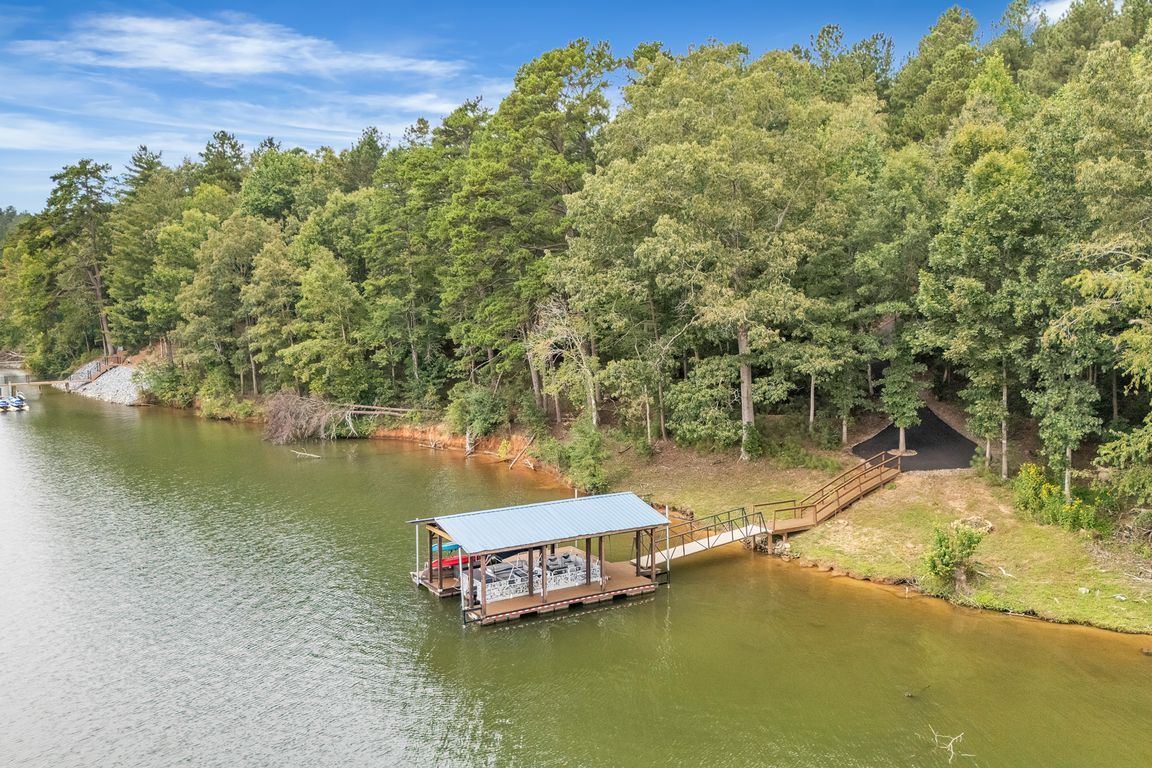
ActivePrice cut: $75K (11/10)
$1,100,000
3beds
3,120sqft
5751 Windward Ln, Granite Falls, NC 28630
3beds
3,120sqft
Single family residence
Built in 2019
2.98 Acres
2 Attached garage spaces
$353 price/sqft
$1,025 annually HOA fee
What's special
Partially finished basementSandy bottomSecond living spaceVaulted ceilingsPersonal floating dockCustom-built bunk bedsOpen floor plan
Bring your offers- motivated Seller! Imagine waking up each morning to the sparkling waters of Lake Rhodhiss, surrounded by 3 ACRES of privacy. If you're looking for acreage at the lake, this is for you. Welcome to "Grey Hunter Lodge"--your NC lake escape, designed for entertaining, relaxing, and creating lifelong memories, ...
- 71 days |
- 1,299 |
- 77 |
Source: Canopy MLS as distributed by MLS GRID,MLS#: 4296098
Travel times
Gym
Zillow last checked: 8 hours ago
Listing updated: 13 hours ago
Listing Provided by:
Kristen Mahoney kristenmahoneyrealestate@gmail.com,
Realty Executives of Hickory
Source: Canopy MLS as distributed by MLS GRID,MLS#: 4296098
Facts & features
Interior
Bedrooms & bathrooms
- Bedrooms: 3
- Bathrooms: 3
- Full bathrooms: 3
- Main level bedrooms: 3
Primary bedroom
- Level: Main
Bedroom s
- Level: Main
Bathroom full
- Level: Main
Bathroom full
- Level: Main
Bathroom full
- Level: Basement
Other
- Level: Basement
Other
- Features: Built-in Features
- Level: Basement
Family room
- Level: Basement
Kitchen
- Features: Open Floorplan
- Level: Main
Kitchen
- Level: Basement
Laundry
- Level: Main
Living room
- Level: Main
Heating
- Electric, Heat Pump
Cooling
- Central Air
Appliances
- Included: Dishwasher, Electric Cooktop, Electric Oven, Electric Range, Ice Maker, Oven, Refrigerator, Refrigerator with Ice Maker
- Laundry: Laundry Room, Main Level
Features
- Kitchen Island, Open Floorplan, Sauna, Walk-In Closet(s)
- Flooring: Stone, Tile, Vinyl
- Basement: Apartment,Exterior Entry,Interior Entry,Partially Finished,Storage Space,Walk-Out Access
- Attic: Pull Down Stairs
Interior area
- Total structure area: 1,934
- Total interior livable area: 3,120 sqft
- Finished area above ground: 1,934
- Finished area below ground: 1,186
Video & virtual tour
Property
Parking
- Total spaces: 2
- Parking features: Driveway, Attached Garage, Garage on Main Level
- Attached garage spaces: 2
- Has uncovered spaces: Yes
Features
- Levels: One
- Stories: 1
- Patio & porch: Front Porch, Terrace
- Exterior features: Fire Pit, Sauna
- Has private pool: Yes
- Pool features: Community, Fenced, In Ground, Outdoor Pool, Salt Water
- Has spa: Yes
- Spa features: Heated
- Fencing: Back Yard
- Has view: Yes
- View description: Long Range, Mountain(s), Water, Winter
- Has water view: Yes
- Water view: Water
- Waterfront features: Boat Slip – Community, Paddlesport Launch Site, Dock, Waterfront
- Body of water: Lake Rhodhiss
Lot
- Size: 2.98 Acres
- Features: Orchard(s), Private, Wooded, Views
Details
- Parcel number: 1155A120
- Zoning: PUD
- Special conditions: Standard
- Other equipment: Generator Hookup
Construction
Type & style
- Home type: SingleFamily
- Property subtype: Single Family Residence
Materials
- Fiber Cement, Stone
- Roof: Composition
Condition
- New construction: No
- Year built: 2019
Utilities & green energy
- Sewer: Septic Installed
- Water: City
- Utilities for property: Electricity Connected
Community & HOA
Community
- Features: Gated, Lake Access, Picnic Area, Playground, Recreation Area, Walking Trails, Other
- Subdivision: The Waterfront Club
HOA
- Has HOA: Yes
- HOA fee: $1,025 annually
Location
- Region: Granite Falls
Financial & listing details
- Price per square foot: $353/sqft
- Tax assessed value: $510,900
- Annual tax amount: $5,011
- Date on market: 9/11/2025
- Cumulative days on market: 70 days
- Listing terms: Cash,Conventional
- Electric utility on property: Yes
- Road surface type: Concrete, Paved