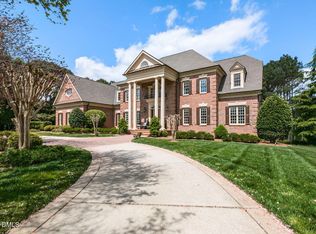Gorgeous custom home on a remarkably private 1.4 acre lot in The Registry. This one has everything that you are looking for: 1st floor owner's suite, open floor plan, 5 bdrms, bonus rm, exercise rm, study, oversized 3 car garage, covered verandah, infinity saltwater pool with spa, cabana with outdoor kitchen, bar seating and water closet. Beautifully updated family room and bonus room with designer lighting and wallpaper. Solid masonry wall construction, energy star home. Interior photos coming soon.
This property is off market, which means it's not currently listed for sale or rent on Zillow. This may be different from what's available on other websites or public sources.
