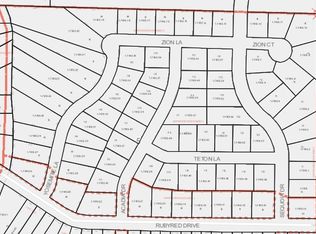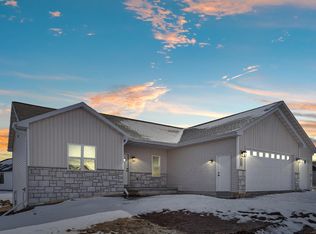Sold
$689,900
5752 N Sequoia Dr, Appleton, WI 54913
3beds
2,518sqft
Single Family Residence
Built in 2025
0.41 Acres Lot
$701,600 Zestimate®
$274/sqft
$-- Estimated rent
Home value
$701,600
$624,000 - $786,000
Not available
Zestimate® history
Loading...
Owner options
Explore your selling options
What's special
Brand New, Boldly Beautiful, A Home That Redefines “Move-In Ready” Step inside a home where thoughtful design meets refined luxury in every corner. This just-completed masterpiece brings natural light to life, thanks to walls of windows that frame your day in sunshine. The open-concept layout flows effortlessly, anchored by striking custom cabinetry and sleek quartz surfaces that elevate both style and function. The split-bedroom design provides the perfect balance of togetherness and privacy. Retreat to your serene primary suite where a spa-inspired bath awaits—featuring dual vanities, a fully tiled walk-in shower, and subtle, elegant finishes that calm the senses. Every detail has been curated with quality and comfort in mind, this isn’t just another new build, it’s your forever home!
Zillow last checked: 8 hours ago
Listing updated: May 26, 2025 at 03:01am
Listed by:
Michelle Rueckl Office:920-734-0247,
RE/MAX 24/7 Real Estate, LLC
Bought with:
Summer Busha
LIV Wisconsin Realty
Source: RANW,MLS#: 50306285
Facts & features
Interior
Bedrooms & bathrooms
- Bedrooms: 3
- Bathrooms: 3
- Full bathrooms: 2
- 1/2 bathrooms: 1
Bedroom 1
- Level: Main
- Dimensions: 17x14
Bedroom 2
- Level: Main
- Dimensions: 15x11
Bedroom 3
- Level: Main
- Dimensions: 15x11
Dining room
- Level: Main
- Dimensions: 16x8
Kitchen
- Level: Main
- Dimensions: 17x16
Living room
- Level: Main
- Dimensions: 18x15
Other
- Description: Den/Office
- Level: Main
- Dimensions: 8x7
Heating
- Forced Air
Cooling
- Forced Air, Central Air
Appliances
- Included: Dishwasher, Disposal, Microwave, Range, Refrigerator, Tankless Water Heater
Features
- At Least 1 Bathtub, Cable Available, High Speed Internet, Kitchen Island, Pantry, Split Bedroom, Vaulted Ceiling(s), Walk-In Closet(s), Walk-in Shower
- Flooring: Wood/Simulated Wood Fl
- Basement: Full,Full Sz Windows Min 20x24,Bath/Stubbed,Sump Pump,Walk-Out Access
- Number of fireplaces: 1
- Fireplace features: One, Elect Built In-Not Frplc
Interior area
- Total interior livable area: 2,518 sqft
- Finished area above ground: 2,518
- Finished area below ground: 0
Property
Parking
- Total spaces: 3
- Parking features: Attached, Basement, Garage Door Opener, Tandem
- Attached garage spaces: 3
Accessibility
- Accessibility features: 1st Floor Bedroom, 1st Floor Full Bath, Door Open. 29 In. Or More, Doors 36"+, Hall Width 36 Inches or More, Hallways 42"+, Laundry 1st Floor, Level Drive, Level Lot, Low Pile Or No Carpeting, Open Floor Plan, Ramped or Level Entrance, Ramped or Lvl Garage, Stall Shower
Features
- Patio & porch: Patio
Lot
- Size: 0.41 Acres
- Dimensions: 163x166
- Features: Rural - Subdivision, Sidewalk
Details
- Parcel number: 311761206
- Zoning: Residential
- Special conditions: Arms Length
Construction
Type & style
- Home type: SingleFamily
- Architectural style: Ranch
- Property subtype: Single Family Residence
Materials
- Stone, Vinyl Siding
- Foundation: Poured Concrete
Condition
- New construction: Yes
- Year built: 2025
Details
- Builder name: RE Developers, LLC
Utilities & green energy
- Sewer: Public Sewer
- Water: Public
Green energy
- Energy efficient items: Windows
Community & neighborhood
Location
- Region: Appleton
- Subdivision: North Edgewood Estates
Price history
| Date | Event | Price |
|---|---|---|
| 5/23/2025 | Sold | $689,900$274/sqft |
Source: RANW #50306285 | ||
| 4/17/2025 | Contingent | $689,900$274/sqft |
Source: | ||
| 4/11/2025 | Listed for sale | $689,900$274/sqft |
Source: RANW #50306285 | ||
| 4/5/2025 | Listing removed | $689,900$274/sqft |
Source: | ||
| 10/30/2024 | Listed for sale | $689,900$274/sqft |
Source: RANW #50300175 | ||
Public tax history
Tax history is unavailable.
Neighborhood: 54913
Nearby schools
GreatSchools rating
- 9/10Huntley Elementary SchoolGrades: PK-6Distance: 3.3 mi
- 6/10Classical SchoolGrades: K-8Distance: 3.4 mi
- 7/10North High SchoolGrades: 9-12Distance: 1.6 mi

Get pre-qualified for a loan
At Zillow Home Loans, we can pre-qualify you in as little as 5 minutes with no impact to your credit score.An equal housing lender. NMLS #10287.

