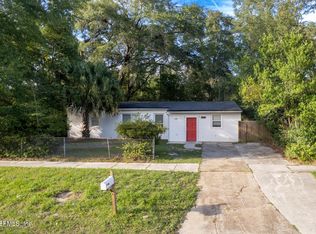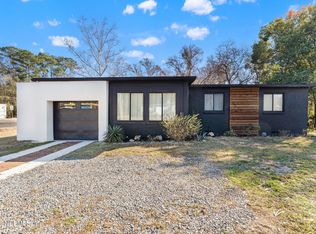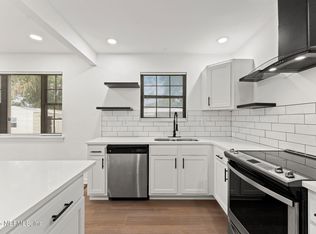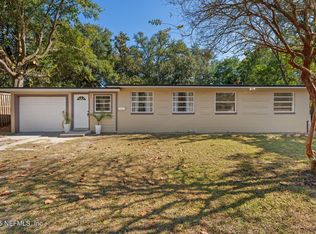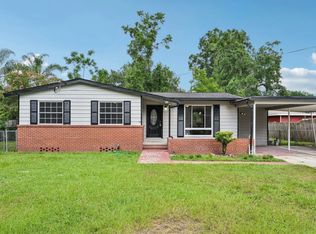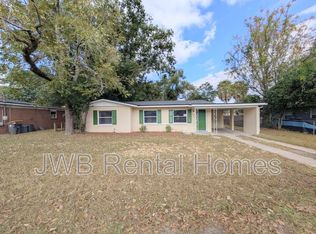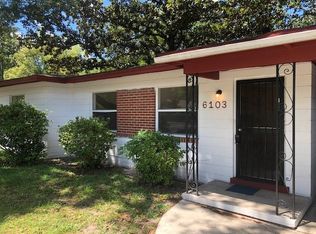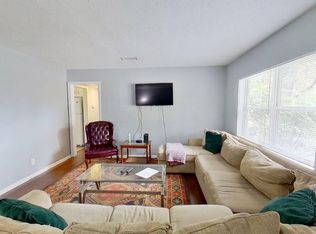First time homebuyers, downsizing or investing, don't miss this fantastic affordable opportunity, located in Jacksonville's established community of Cedar Shores with no HOA fees, this home offers solid potential for rental income or an affordable path to homeownership. The home sits on a generous lot and includes a detached shed for the family handyman or to store extra gardening and yard equipment. The interior has been renovated with an updated kitchen and bathroom, plus stunning solid oak hardwood flooring which have been restored. A favorite feature will be your brick wood burning fireplace to warm up cool mornings or evenings, so cozy and relaxing. The spacious yard provides plenty of room for outdoor living, entertaining or future improvements. Note- front bedroom there is plumbing that had a sink and toilet, can explore a second bath or half bath to install. Conveniently situated near shopping, dining, schools, NAS Jax, and major roadways, this home offers easy access to downtown Jacksonville and surrounding areas. Don't miss this opportunity schedule your showing today!
Active
Price cut: $6K (2/2)
$249,000
5753 CRESTVIEW Road, Jacksonville, FL 32210
3beds
1,433sqft
Est.:
Single Family Residence
Built in 1953
8,276.4 Square Feet Lot
$242,900 Zestimate®
$174/sqft
$-- HOA
What's special
Generous lotUpdated kitchen
- 51 days |
- 803 |
- 47 |
Zillow last checked: 8 hours ago
Listing updated: February 02, 2026 at 05:07am
Listed by:
STARR KEATING 904-568-7575,
COLDWELL BANKER VANGUARD REALTY 904-269-7117,
ALAYNA SUMMANEN 904-334-8517
Source: realMLS,MLS#: 2121979
Tour with a local agent
Facts & features
Interior
Bedrooms & bathrooms
- Bedrooms: 3
- Bathrooms: 1
- Full bathrooms: 1
Heating
- Central
Cooling
- Central Air
Appliances
- Included: Dishwasher, Disposal, Electric Range, Electric Water Heater, Microwave, Refrigerator
Features
- Breakfast Bar, Ceiling Fan(s), Eat-in Kitchen, Primary Bathroom - Tub with Shower
- Flooring: Carpet, Laminate, Tile, Wood
- Number of fireplaces: 1
- Fireplace features: Wood Burning
Interior area
- Total interior livable area: 1,433 sqft
Video & virtual tour
Property
Parking
- Total spaces: 1
- Parking features: Attached, Garage
- Attached garage spaces: 1
Features
- Levels: One
- Stories: 1
- Fencing: Back Yard
Lot
- Size: 8,276.4 Square Feet
Details
- Additional structures: Shed(s)
- Parcel number: 1040020000
- Zoning description: Residential
Construction
Type & style
- Home type: SingleFamily
- Architectural style: Ranch
- Property subtype: Single Family Residence
Materials
- Block, Concrete
- Roof: Shingle
Condition
- Updated/Remodeled
- New construction: No
- Year built: 1953
Utilities & green energy
- Sewer: Septic Tank
- Water: Public, Well
- Utilities for property: Cable Available, Electricity Connected, Sewer Connected, Water Connected
Community & HOA
Community
- Security: Smoke Detector(s)
- Subdivision: Cedar Shores
HOA
- Has HOA: No
Location
- Region: Jacksonville
Financial & listing details
- Price per square foot: $174/sqft
- Tax assessed value: $145,145
- Annual tax amount: $2,941
- Date on market: 12/18/2025
- Listing terms: Cash,Conventional,FHA,VA Loan
- Road surface type: Asphalt
Estimated market value
$242,900
$231,000 - $255,000
$1,370/mo
Price history
Price history
| Date | Event | Price |
|---|---|---|
| 2/2/2026 | Price change | $249,000-2.4%$174/sqft |
Source: | ||
| 12/18/2025 | Listed for sale | $255,000$178/sqft |
Source: | ||
| 12/5/2025 | Listing removed | $255,000$178/sqft |
Source: | ||
| 11/18/2025 | Price change | $255,000+2%$178/sqft |
Source: | ||
| 11/17/2025 | Price change | $249,955+0%$174/sqft |
Source: | ||
Public tax history
Public tax history
| Year | Property taxes | Tax assessment |
|---|---|---|
| 2024 | $2,638 +4.7% | $130,700 +10% |
| 2023 | $2,520 +19.4% | $118,819 +10% |
| 2022 | $2,110 +7.9% | $108,018 +10% |
Find assessor info on the county website
BuyAbility℠ payment
Est. payment
$1,636/mo
Principal & interest
$1178
Property taxes
$371
Home insurance
$87
Climate risks
Neighborhood: Cedar Hills Estate
Nearby schools
GreatSchools rating
- 4/10Stonewall Jackson Elementary SchoolGrades: K-5Distance: 0.4 mi
- 2/10J. E. B. Stuart Middle SchoolGrades: 6-8Distance: 1.3 mi
- 2/10Edward H. White High SchoolGrades: 9-12Distance: 2 mi
Schools provided by the listing agent
- Elementary: Hidden Oaks
- Middle: Westside
- High: Edward White
Source: realMLS. This data may not be complete. We recommend contacting the local school district to confirm school assignments for this home.
Open to renting?
Browse rentals near this home.- Loading
- Loading
