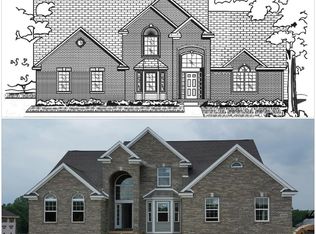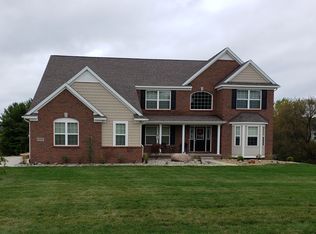Sold
$725,000
5753 Libby Ct, Dexter, MI 48130
4beds
3,114sqft
Single Family Residence
Built in 2015
0.85 Acres Lot
$739,500 Zestimate®
$233/sqft
$3,812 Estimated rent
Home value
$739,500
$695,000 - $784,000
$3,812/mo
Zestimate® history
Loading...
Owner options
Explore your selling options
What's special
This impressive 4 bed/3.5 bath Hartman Farms home sits on a breathtaking lot that backs directly to a tranquil pond, providing you with a daily invitation to experience the soothing presence of nature. Step inside and find a warm and airy atmosphere in the 2-story foyer featuring low maintenance Mannington LVP that flows throughout the first floor. The soaring 2-story great room is centered around a gas fireplace and offers magnificent pond views through the double stacked windows which flood the home with natural light. The gourmet kitchen is a chef's dream, with upgraded white cabinetry, a large island, granite countertops, SS appliances, and a walk-in pantry. The expansive, 22x16 no-maintenance Trex deck, offers the perfect vantage point for enjoying the serene pond vistas, with a pati patio below to extend your entertainment space. Formal dining is made easy with a butler's pantry for seamless hosting. Need some quiet time? Retreat to your first-floor primary suite complete with cathedral ceilings, walk-in closet, and luxurious ensuite bath featuring dual vanities, spa tub, and large walk-in twin shower. Upstairs, two spacious bedrooms connected by a Jack and Jill bath, alongside an additional bedroom with its own ensuite bath, provide ample space for family or guests. The possibilities are endless in the nine-foot ceiling walkout basement, rough plumbed for a full bath and awaiting your customization. Additional conveniences include a well-equipped first-floor laundry with sink and built-in bench, a whole home generator, and a generous, side entry 3-car attached garage.
Zillow last checked: 8 hours ago
Listing updated: April 22, 2024 at 07:33am
Listed by:
Martin Bouma 734-260-9444,
Keller Williams Ann Arbor Mrkt
Bought with:
Ann Ruhlig, 6501401218
Source: MichRIC,MLS#: 24011750
Facts & features
Interior
Bedrooms & bathrooms
- Bedrooms: 4
- Bathrooms: 4
- Full bathrooms: 3
- 1/2 bathrooms: 1
- Main level bedrooms: 1
Primary bedroom
- Level: Main
- Area: 287.23
- Dimensions: 15.67 x 18.33
Bedroom 2
- Level: Upper
- Area: 204.75
- Dimensions: 15.75 x 13.00
Bedroom 3
- Level: Upper
- Area: 154.19
- Dimensions: 12.17 x 12.67
Bedroom 4
- Level: Upper
- Area: 193.97
- Dimensions: 11.58 x 16.75
Primary bathroom
- Level: Main
- Area: 205.1
- Dimensions: 14.83 x 13.83
Bathroom 2
- Level: Upper
- Area: 54.2
- Dimensions: 5.08 x 10.67
Bathroom 3
- Level: Upper
- Area: 50.31
- Dimensions: 5.75 x 8.75
Dining area
- Level: Main
- Area: 234.13
- Dimensions: 17.90 x 13.08
Dining area
- Description: Breakfast Nook
- Level: Main
- Area: 160.7
- Dimensions: 8.17 x 19.67
Kitchen
- Level: Main
- Area: 293.08
- Dimensions: 14.90 x 19.67
Living room
- Level: Main
- Area: 540.56
- Dimensions: 23.33 x 23.17
Office
- Level: Main
- Area: 200.75
- Dimensions: 11.00 x 18.25
Heating
- Forced Air
Cooling
- Central Air
Appliances
- Included: Humidifier, Iron Water FIlter, Built-In Electric Oven, Cooktop, Dishwasher, Disposal, Double Oven, Dryer, Microwave, Refrigerator, Washer
- Laundry: Gas Dryer Hookup, Laundry Room, Main Level, Sink, Washer Hookup
Features
- Ceiling Fan(s), Center Island, Eat-in Kitchen, Pantry
- Flooring: Laminate, Tile
- Windows: Window Treatments
- Basement: Full,Walk-Out Access
- Number of fireplaces: 1
- Fireplace features: Gas Log, Living Room
Interior area
- Total structure area: 3,114
- Total interior livable area: 3,114 sqft
- Finished area below ground: 0
Property
Parking
- Total spaces: 3
- Parking features: Attached, Garage Door Opener
- Garage spaces: 3
Features
- Stories: 2
- Fencing: Invisible
- Waterfront features: Pond
Lot
- Size: 0.85 Acres
- Dimensions: 88 x 280 x 181 x 268
- Features: Site Condo, Shrubs/Hedges
Details
- Parcel number: D0422205053
Construction
Type & style
- Home type: SingleFamily
- Architectural style: Contemporary
- Property subtype: Single Family Residence
Materials
- Brick, Vinyl Siding
- Roof: Shingle
Condition
- New construction: No
- Year built: 2015
Utilities & green energy
- Sewer: Public Sewer, Storm Sewer
- Water: Well
- Utilities for property: Natural Gas Available, Cable Available, Phone Connected, Cable Connected
Community & neighborhood
Location
- Region: Dexter
- Subdivision: Hartman Farms
HOA & financial
HOA
- Has HOA: Yes
- HOA fee: $1,100 annually
- Services included: None
- Association phone: 734-585-5174
Other
Other facts
- Listing terms: Cash,VA Loan,Conventional
- Road surface type: Paved
Price history
| Date | Event | Price |
|---|---|---|
| 4/19/2024 | Sold | $725,000+3.7%$233/sqft |
Source: | ||
| 3/19/2024 | Pending sale | $699,000$224/sqft |
Source: | ||
| 3/14/2024 | Listed for sale | $699,000+31.1%$224/sqft |
Source: | ||
| 11/18/2019 | Sold | $533,000-3.1%$171/sqft |
Source: Public Record | ||
| 8/1/2019 | Price change | $549,900-1.8%$177/sqft |
Source: CENTURY 21 Lady of the Lakes #219077848 | ||
Public tax history
| Year | Property taxes | Tax assessment |
|---|---|---|
| 2025 | $10,406 | $310,300 +2.8% |
| 2024 | -- | $301,800 +14.9% |
| 2023 | -- | $262,600 -0.6% |
Find assessor info on the county website
Neighborhood: 48130
Nearby schools
GreatSchools rating
- 7/10Creekside Intermediate SchoolGrades: PK,5-6Distance: 4.8 mi
- 8/10Mill Creek Middle SchoolGrades: 7-8Distance: 5.2 mi
- 9/10Dexter High SchoolGrades: 9-12Distance: 5 mi
Get a cash offer in 3 minutes
Find out how much your home could sell for in as little as 3 minutes with a no-obligation cash offer.
Estimated market value
$739,500
Get a cash offer in 3 minutes
Find out how much your home could sell for in as little as 3 minutes with a no-obligation cash offer.
Estimated market value
$739,500

