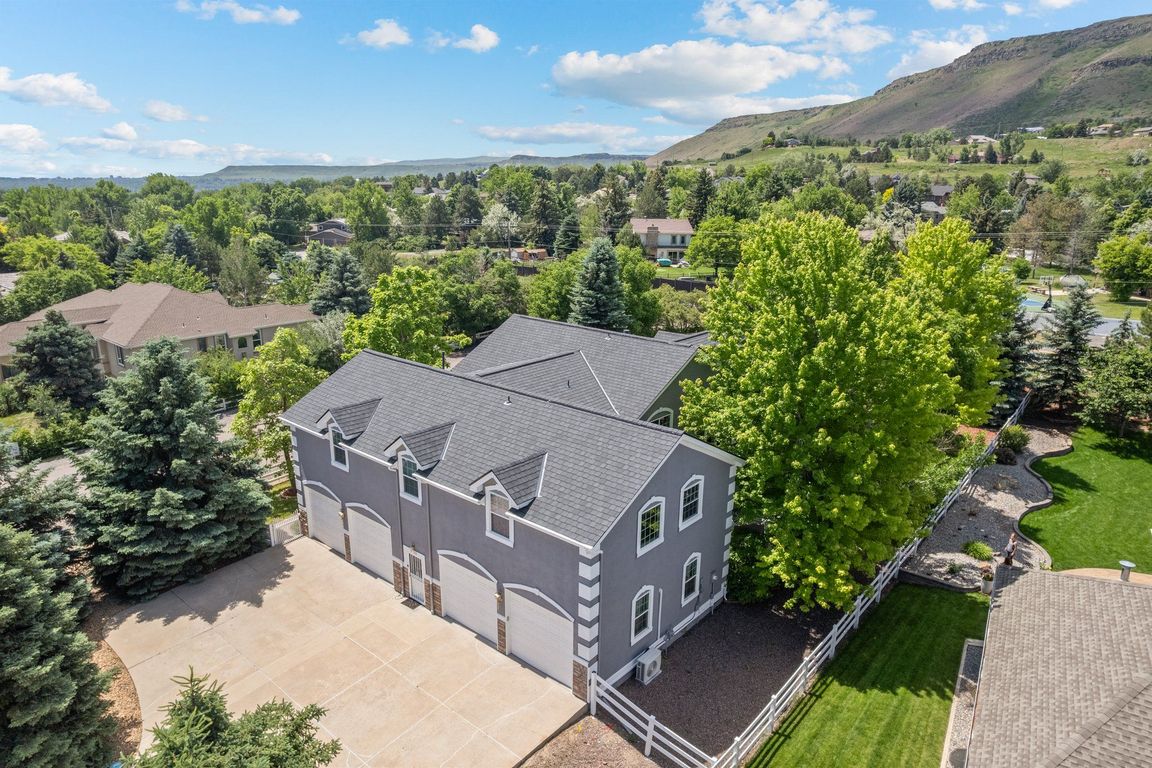
PendingPrice cut: $50K (9/10)
$1,450,000
6beds
6,535sqft
5753 Secrest Ct, Golden, CO 80403
6beds
6,535sqft
Residential-detached, residential
Built in 2000
0.50 Acres
4 Attached garage spaces
$222 price/sqft
What's special
Mountain viewsLibrary with fireplaceSunlit great roomPrivate primary suiteBuilt-in elevatorRhino shield paintFinished basement apartment
Open House: Saturday (9/13), 11am-1pm, and Major Price Improvement! Don't miss this opportunity to own a one-of-a-kind Golden retreat, perfectly set on a lush half-acre in an intimate 18-home community with no HOA. Just minutes from trails and vibrant downtown Golden, this 6-bed, 7-bath residence blends Colorado lifestyle with rare flexibility. ...
- 128 days |
- 153 |
- 2 |
Source: IRES,MLS#: 1036698
Travel times
Living Room
Kitchen
Primary Bedroom Suite on Every Floor
Family Room - Upper Level
Finished Basement Apartment
Outdoors - 1/2 Acre Lot
Zillow last checked: 7 hours ago
Listing updated: October 14, 2025 at 03:17am
Listed by:
Jolynn Crownover 303-565-0670,
Real
Source: IRES,MLS#: 1036698
Facts & features
Interior
Bedrooms & bathrooms
- Bedrooms: 6
- Bathrooms: 7
- Full bathrooms: 3
- 3/4 bathrooms: 2
- 1/2 bathrooms: 2
- Main level bedrooms: 1
Primary bedroom
- Area: 238
- Dimensions: 17 x 14
Bedroom
- Area: 168
- Dimensions: 14 x 12
Bedroom 2
- Area: 252
- Dimensions: 14 x 18
Bedroom 3
- Area: 238
- Dimensions: 14 x 17
Bedroom 4
- Area: 210
- Dimensions: 14 x 15
Bedroom 5
- Area: 340
- Dimensions: 20 x 17
Dining room
- Area: 156
- Dimensions: 13 x 12
Family room
- Area: 484
- Dimensions: 22 x 22
Kitchen
- Area: 299
- Dimensions: 13 x 23
Living room
- Area: 357
- Dimensions: 17 x 21
Heating
- Forced Air
Cooling
- Central Air
Appliances
- Included: Electric Range/Oven, Double Oven, Dishwasher, Refrigerator, Washer, Dryer, Microwave, Disposal
- Laundry: Washer/Dryer Hookups, Main Level
Features
- In-Law Floorplan, High Speed Internet, Eat-in Kitchen, Separate Dining Room, Cathedral/Vaulted Ceilings, Open Floorplan, Pantry, Walk-In Closet(s), Loft, Wet Bar, Two Primary Suites, High Ceilings, Open Floor Plan, Walk-in Closet, 9ft+ Ceilings
- Flooring: Wood, Wood Floors, Carpet
- Windows: Window Coverings
- Basement: Full,Partially Finished,Sump Pump
- Has fireplace: Yes
- Fireplace features: 2+ Fireplaces, Gas, Living Room, Family/Recreation Room Fireplace
Interior area
- Total structure area: 6,535
- Total interior livable area: 6,535 sqft
- Finished area above ground: 4,679
- Finished area below ground: 1,856
Property
Parking
- Total spaces: 4
- Parking features: Garage Door Opener, Heated Garage, Oversized
- Attached garage spaces: 4
- Details: Garage Type: Attached
Accessibility
- Accessibility features: Main Floor Bath, Accessible Bedroom, Stall Shower, Main Level Laundry, Accessible Elevator Installed
Features
- Levels: Two
- Stories: 2
- Patio & porch: Patio
- Fencing: Fenced
- Has view: Yes
- View description: Hills
Lot
- Size: 0.5 Acres
- Features: Lawn Sprinkler System, Level
Details
- Parcel number: 423472
- Zoning: P-D
- Special conditions: Private Owner
Construction
Type & style
- Home type: SingleFamily
- Property subtype: Residential-Detached, Residential
Materials
- Stone, Stucco
- Roof: Fiberglass
Condition
- Not New, Previously Owned
- New construction: No
- Year built: 2000
Utilities & green energy
- Electric: Electric, Xcel Energy
- Gas: Natural Gas, Xcel Energy
- Sewer: City Sewer
- Water: City Water, ntmwater.org
- Utilities for property: Natural Gas Available, Electricity Available
Community & HOA
Community
- Subdivision: Table Mountain Meadows West
HOA
- Has HOA: No
Location
- Region: Golden
Financial & listing details
- Price per square foot: $222/sqft
- Tax assessed value: $1,310,346
- Annual tax amount: $7,699
- Date on market: 8/31/2025
- Listing terms: Cash,Conventional,FHA,VA Loan
- Exclusions: Seller's Personal Property And Staging Items.
- Electric utility on property: Yes
- Road surface type: Concrete