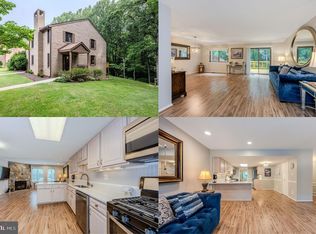Sold for $675,000 on 02/14/25
$675,000
5753 Waters Edge Landing Ln, Burke, VA 22015
3beds
2,013sqft
Townhouse
Built in 1981
2,235 Square Feet Lot
$675,200 Zestimate®
$335/sqft
$2,793 Estimated rent
Home value
$675,200
$635,000 - $722,000
$2,793/mo
Zestimate® history
Loading...
Owner options
Explore your selling options
What's special
Nestled in the award-winning Burke Centre Conservancy, this updated brick townhome offers three levels of living space in a peaceful, wooded setting. The well-designed home features an updated kitchen with a bar and a cozy family room with a fireplace. Sliding glass doors from the living room open to a deck for outdoor enjoyment. Recent updates include renovated bathrooms, fresh paint, new carpet on the upper level, and new luxury vinyl plank flooring in the living, dining, and lower-level recreation rooms. The lower level also has a spacious recreation room, large storage area with laundry, and access to a small patio and backyard with nearby walking trails leading to scenic Lake Barton. Enjoy over 30 miles of walking paths, six ponds, and a lake. Additional community amenities include a baseball field; tennis, pickleball, and basketball courts; and five pools with clubhouses. Conveniently located about 20 miles from DC with easy access to public transit and shopping, including Burke Centre Shopping Center, Walmart, and Giant, all less than a mile away.
Zillow last checked: 11 hours ago
Listing updated: February 14, 2025 at 08:47am
Listed by:
Ken Trotter 703-863-0650,
TTR Sotheby's International Realty
Bought with:
Kim Gerdon, 0225091717
CENTURY 21 New Millennium
Source: Bright MLS,MLS#: VAFX2215346
Facts & features
Interior
Bedrooms & bathrooms
- Bedrooms: 3
- Bathrooms: 3
- Full bathrooms: 2
- 1/2 bathrooms: 1
- Main level bathrooms: 1
Basement
- Area: 0
Heating
- Heat Pump, Electric
Cooling
- Central Air, Heat Pump, Electric
Appliances
- Included: Dishwasher, Disposal, Dryer, Exhaust Fan, Microwave, Refrigerator, Oven/Range - Electric, Washer, Water Heater, Electric Water Heater
- Laundry: In Basement, Has Laundry, Lower Level, Dryer In Unit, Washer In Unit, Laundry Room
Features
- Attic, Bathroom - Tub Shower, Bathroom - Walk-In Shower, Combination Dining/Living, Floor Plan - Traditional, Primary Bath(s), Recessed Lighting
- Flooring: Carpet, Luxury Vinyl, Ceramic Tile
- Doors: Double Entry
- Windows: Skylight(s)
- Basement: Full
- Number of fireplaces: 1
- Fireplace features: Stone, Wood Burning
Interior area
- Total structure area: 2,013
- Total interior livable area: 2,013 sqft
- Finished area above ground: 2,013
- Finished area below ground: 0
Property
Parking
- Parking features: Assigned, On Street
- Has uncovered spaces: Yes
- Details: Assigned Parking, Assigned Space #: 5753
Accessibility
- Accessibility features: None
Features
- Levels: Three
- Stories: 3
- Patio & porch: Deck, Patio
- Exterior features: Play Area
- Pool features: Community
- Has view: Yes
- View description: Garden, Trees/Woods, Street
- Waterfront features: Lake
- Body of water: Lake Barton
Lot
- Size: 2,235 sqft
- Features: Backs to Trees, Front Yard, Wooded
Details
- Additional structures: Above Grade, Below Grade
- Parcel number: 0772 14 0825
- Zoning: 372
- Special conditions: Standard
Construction
Type & style
- Home type: Townhouse
- Architectural style: Traditional
- Property subtype: Townhouse
Materials
- Aluminum Siding, Brick
- Foundation: Slab
Condition
- Excellent,Very Good
- New construction: No
- Year built: 1981
Details
- Builder model: WATERSIDE
Utilities & green energy
- Sewer: Public Sewer
- Water: Public
- Utilities for property: Electricity Available, Water Available
Community & neighborhood
Security
- Security features: Exterior Cameras
Location
- Region: Burke
- Subdivision: Burke Centre
HOA & financial
HOA
- Has HOA: Yes
- HOA fee: $365 quarterly
- Amenities included: Basketball Court, Common Grounds, Community Center, Lake, Party Room, Pool, Pool Mem Avail, Reserved/Assigned Parking, Tennis Court(s), Tot Lots/Playground, Volleyball Courts, Water/Lake Privileges, Jogging Path, Picnic Area, Bike Trail, Baseball Field
- Services included: Common Area Maintenance, Management, Road Maintenance, Reserve Funds, Snow Removal, Trash, Recreation Facility
- Association name: BURKE CENTRE CONSERVANCY
Other
Other facts
- Listing agreement: Exclusive Right To Sell
- Ownership: Fee Simple
Price history
| Date | Event | Price |
|---|---|---|
| 2/14/2025 | Sold | $675,000+8%$335/sqft |
Source: | ||
| 1/21/2025 | Pending sale | $625,000$310/sqft |
Source: | ||
| 1/16/2025 | Listed for sale | $625,000$310/sqft |
Source: | ||
Public tax history
| Year | Property taxes | Tax assessment |
|---|---|---|
| 2025 | $7,048 +8.7% | $609,710 +8.9% |
| 2024 | $6,484 +4.9% | $559,730 +2.1% |
| 2023 | $6,184 +2.4% | $547,950 +3.7% |
Find assessor info on the county website
Neighborhood: 22015
Nearby schools
GreatSchools rating
- 6/10Bonnie Brae Elementary SchoolGrades: PK-6Distance: 0.7 mi
- 7/10Robinson SecondaryGrades: 7-12Distance: 1.7 mi
Schools provided by the listing agent
- Elementary: Bonnie Brae
- Middle: Robinson Secondary School
- High: Robinson Secondary School
- District: Fairfax County Public Schools
Source: Bright MLS. This data may not be complete. We recommend contacting the local school district to confirm school assignments for this home.
Get a cash offer in 3 minutes
Find out how much your home could sell for in as little as 3 minutes with a no-obligation cash offer.
Estimated market value
$675,200
Get a cash offer in 3 minutes
Find out how much your home could sell for in as little as 3 minutes with a no-obligation cash offer.
Estimated market value
$675,200

