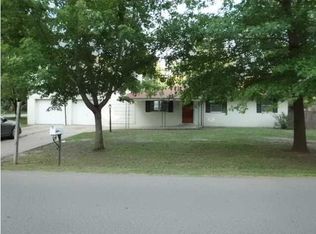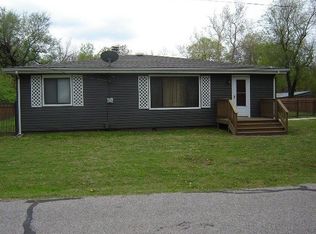Sold
Price Unknown
5754 N Sullivan Rd, Wichita, KS 67204
4beds
1,956sqft
Single Family Onsite Built
Built in 1960
0.41 Acres Lot
$198,700 Zestimate®
$--/sqft
$1,643 Estimated rent
Home value
$198,700
$171,000 - $227,000
$1,643/mo
Zestimate® history
Loading...
Owner options
Explore your selling options
What's special
Brand new and move in ready!! This newly updated and spacious home features desirable upgrades throughout, plenty of living space, and the appliances STAY! Entering the home, it will be hard not to gravitate to the picture perfect kitchen with ample storage, high end finishes, and beautiful butcher block countertops. The heart of the home is impatiently waiting to be filled with laughter and food aromas. Perfect for families, this home provides 3 bedrooms on the main floor including one with a half bath (perfect for guests), and the master bedroom on the upper level allowing privacy and space. The upper level also has an additional family room with more than enough entertaining room for friends and family. Sitting on almost half an acre, the backyard and outbuildings are ready to inspire projects, provide animals rooms to run around, and more. The spaced out surrounding homes create a country living feel while still being in the city and close to highway access. You do not want to miss out on this gorgeous home, it is going to go quick!
Zillow last checked: 8 hours ago
Listing updated: August 08, 2023 at 03:55pm
Listed by:
Christopher Haws 316-681-3600,
Keller Williams Signature Partners, LLC
Source: SCKMLS,MLS#: 620867
Facts & features
Interior
Bedrooms & bathrooms
- Bedrooms: 4
- Bathrooms: 2
- Full bathrooms: 1
- 1/2 bathrooms: 1
Primary bedroom
- Description: Carpet
- Level: Upper
- Area: 255
- Dimensions: 15x17
Bedroom
- Description: Carpet
- Level: Main
- Area: 110
- Dimensions: 10x11
Bedroom
- Description: Carpet
- Level: Main
- Area: 110
- Dimensions: 10x11
Bedroom
- Description: Carpet
- Level: Main
- Area: 108
- Dimensions: 12x9
Family room
- Description: Carpet
- Level: Upper
- Area: 294
- Dimensions: 14x21
Kitchen
- Description: Wood Laminate
- Level: Main
- Area: 156
- Dimensions: 12x13
Living room
- Description: Wood Laminate
- Level: Main
- Area: 225
- Dimensions: 15x15
Heating
- Forced Air, Natural Gas
Cooling
- Central Air, Electric
Appliances
- Included: Dishwasher, Microwave, Range, Water Softener Owned
- Laundry: Main Level, Laundry Room, 220 equipment
Features
- Flooring: Laminate
- Doors: Storm Door(s)
- Windows: Storm Window(s)
- Basement: None
- Has fireplace: No
Interior area
- Total interior livable area: 1,956 sqft
- Finished area above ground: 1,956
- Finished area below ground: 0
Property
Parking
- Total spaces: 2
- Parking features: Attached
- Garage spaces: 2
Features
- Levels: Two
- Stories: 2
- Patio & porch: Covered, Deck
- Exterior features: Guttering - ALL
- Fencing: Wood,Other
Lot
- Size: 0.41 Acres
- Features: Corner Lot
Details
- Additional structures: Above Ground Outbuilding(s)
- Parcel number: 087094180410100600
Construction
Type & style
- Home type: SingleFamily
- Architectural style: Traditional
- Property subtype: Single Family Onsite Built
Materials
- Frame
- Foundation: None
- Roof: Composition
Condition
- Year built: 1960
Utilities & green energy
- Sewer: Septic Tank
- Water: Private
Community & neighborhood
Location
- Region: Wichita
- Subdivision: VAN VIEW
HOA & financial
HOA
- Has HOA: No
Other
Other facts
- Ownership: Individual
- Road surface type: Paved
Price history
Price history is unavailable.
Public tax history
Tax history is unavailable.
Neighborhood: Riverview
Nearby schools
GreatSchools rating
- 3/10Chisholm Trail Elementary SchoolGrades: PK-5Distance: 1.7 mi
- 6/10Pleasant Valley Middle SchoolGrades: 6-8Distance: 3.5 mi
- 1/10Heights High SchoolGrades: 9-12Distance: 3 mi
Schools provided by the listing agent
- Elementary: Chisholm Trail
- Middle: Pleasant Valley
- High: Heights
Source: SCKMLS. This data may not be complete. We recommend contacting the local school district to confirm school assignments for this home.

