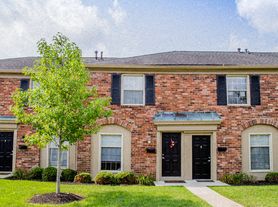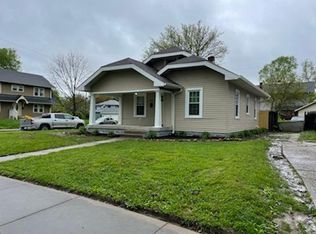Welcome to this charming Broad Ripple bungalow located on a corner lot creating ample yard space. Newly paved streets & sidewalks are great for evening strolls. Nicely updated Kitchen with granite counters, stainless steel appliances, abundant cabinet space & breakfast bar. The open floor plan spills into the Living Room with built-in bench seating, original hardwood flooring, & gas fireplace! 3 bedrooms with large closets, 2 full updated baths. Brand new windows, newly painted interior. Great flex space off the Kitchen for entertaining. 1 car attached garage. Large, fenced yard with firepit & mature trees. Storage shed off the driveway! Walking distance to the Monon Trail, parks, Broad Ripple Farmers Market, Broad Ripple Ave & 54th Street Shops!
House for rent
$2,200/mo
5754 Primrose Ave, Indianapolis, IN 46220
3beds
1,562sqft
Price may not include required fees and charges.
Singlefamily
Available now
-- Pets
Central air
In unit laundry
1 Attached garage space parking
Forced air, fireplace
What's special
Gas fireplaceLarge fenced yardGranite countersCorner lotMature treesUpdated kitchenNewly painted interior
- 13 days |
- -- |
- -- |
Travel times
Renting now? Get $1,000 closer to owning
Unlock a $400 renter bonus, plus up to a $600 savings match when you open a Foyer+ account.
Offers by Foyer; terms for both apply. Details on landing page.
Facts & features
Interior
Bedrooms & bathrooms
- Bedrooms: 3
- Bathrooms: 2
- Full bathrooms: 2
Heating
- Forced Air, Fireplace
Cooling
- Central Air
Appliances
- Included: Dishwasher, Disposal, Dryer, Microwave, Oven, Refrigerator, Washer
- Laundry: In Unit, Main Level
Features
- Attic Access, Breakfast Bar, Eat-in Kitchen, Hardwood Floors, High Speed Internet
- Flooring: Hardwood
- Attic: Yes
- Has fireplace: Yes
Interior area
- Total interior livable area: 1,562 sqft
Property
Parking
- Total spaces: 1
- Parking features: Attached, Covered
- Has attached garage: Yes
Features
- Stories: 1
- Exterior features: Architecture Style: Bungalow, Attached, Attic Access, Breakfast Bar, Corner Lot, Eat-in Kitchen, Family Room, Garage Parking Other(Garage Door Opener, Garbage included in rent, Gas Starter, Gas Water Heater, Hardwood Floors, Heating system: Forced Air, High Speed Internet, Lot Features: Corner Lot, Sidewalks, Street Lights, Mature Trees, Main Level, Mature Trees, No Utilities included in rent, Security System Leased, Sidewalks, Smoke Detector(s), Street Lights, Taxes included in rent, WoodWorkStain/Painted
Details
- Parcel number: 490706108035000801
Construction
Type & style
- Home type: SingleFamily
- Architectural style: Bungalow
- Property subtype: SingleFamily
Condition
- Year built: 1949
Utilities & green energy
- Utilities for property: Garbage
Community & HOA
Location
- Region: Indianapolis
Financial & listing details
- Lease term: Contact For Details
Price history
| Date | Event | Price |
|---|---|---|
| 9/26/2025 | Listed for rent | $2,200+29.8%$1/sqft |
Source: MIBOR as distributed by MLS GRID #22065145 | ||
| 10/5/2020 | Listing removed | $1,695$1/sqft |
Source: Encore Sotheby's International #21742818 | ||
| 9/30/2020 | Listed for rent | $1,695$1/sqft |
Source: Encore Sotheby's International #21742818 | ||
| 2/27/2008 | Sold | $171,250+40.4%$110/sqft |
Source: | ||
| 12/5/2001 | Sold | $122,000$78/sqft |
Source: | ||

