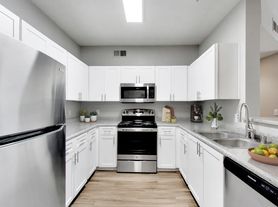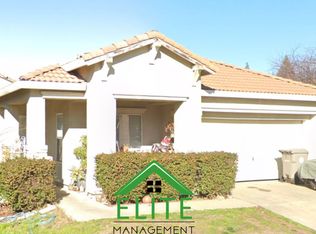"Spacious 4-Bed Oasis with Elegant Granite & Hardwood Touches at 5755 Bridgecross Drive!"
Journey to 5755 Bridgecross Drive, your new sanctuary nestled in the vibrant heart of Sacramento, CA. This spacious 4-bedroom haven invites you to unwind and create lasting memories in its expansive layout. Imagine cooking gourmet meals in a kitchen that boasts gleaming granite countertops and polished hardwood floors, perfect for culinary creativity and family gatherings. The open-plan design effortlessly flows from the kitchen to the living areas, making it an ideal setting for entertaining and relaxation alike. With two full baths, morning routines become a breeze, offering a personal oasis for everyone in the household. Each room is bathed in natural light, creating a warm, inviting atmosphere throughout. The home's modern upgrades blend seamlessly with timeless charm, providing both comfort and style. Located in a welcoming neighborhood, it offers easy access to local amenities, parks, and schools, enhancing your daily living experience. Whether you're hosting a dinner party or enjoying a quiet evening on your own, this property is the perfect backdrop for all of life's moments. Discover the unparalleled charm of this exquisite home, and let it be the canvas for your next chapter.
Qualifications
No Smoking
Pets allowed with one-time pet fee
All Utilities Paid by Tenant
2.5 income to rent
720 fico credit score
House for rent
$2,850/mo
5755 Bridgecross Dr, Sacramento, CA 95835
4beds
1,751sqft
Price may not include required fees and charges.
Single family residence
Available now
Cats, dogs OK
Ceiling fan
In unit laundry
Attached garage parking
-- Heating
What's special
Modern upgradesOpen-plan designTimeless charmNatural lightPolished hardwood floorsGleaming granite countertopsExpansive layout
- 22 days
- on Zillow |
- -- |
- -- |
Travel times
Facts & features
Interior
Bedrooms & bathrooms
- Bedrooms: 4
- Bathrooms: 2
- Full bathrooms: 2
Rooms
- Room types: Pantry
Cooling
- Ceiling Fan
Appliances
- Included: Dishwasher, Disposal, Dryer, Freezer, Microwave, Range Oven, Refrigerator, Washer
- Laundry: In Unit
Features
- Ceiling Fan(s)
- Flooring: Hardwood
Interior area
- Total interior livable area: 1,751 sqft
Property
Parking
- Parking features: Attached
- Has attached garage: Yes
- Details: Contact manager
Features
- Exterior features: , DoublePaneWindows, No Utilities included in rent
Details
- Parcel number: 20108300220000
Construction
Type & style
- Home type: SingleFamily
- Property subtype: Single Family Residence
Community & HOA
Location
- Region: Sacramento
Financial & listing details
- Lease term: Lease: 12 month lease Deposit: 1 month security deposit
Price history
| Date | Event | Price |
|---|---|---|
| 9/23/2025 | Price change | $2,850-8.1%$2/sqft |
Source: Zillow Rentals | ||
| 9/11/2025 | Listed for rent | $3,100+8.8%$2/sqft |
Source: Zillow Rentals | ||
| 9/13/2024 | Listing removed | $2,850$2/sqft |
Source: Zillow Rentals | ||
| 8/24/2024 | Listed for rent | $2,850$2/sqft |
Source: Zillow Rentals | ||
| 8/24/2024 | Listing removed | -- |
Source: Zillow Rentals | ||

