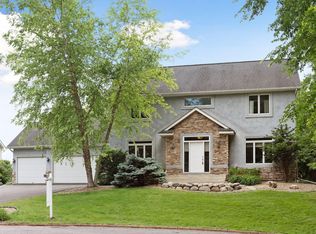Closed
$660,000
5755 Kramer Rd, Mound, MN 55364
4beds
4,312sqft
Single Family Residence
Built in 1999
0.35 Acres Lot
$671,800 Zestimate®
$153/sqft
$5,615 Estimated rent
Home value
$671,800
$618,000 - $732,000
$5,615/mo
Zestimate® history
Loading...
Owner options
Explore your selling options
What's special
Fall in love with this fabulous, classic two story with a most picturesque cul de sac locale! Light, bright and open floor plan with a spacious, eat in, center island kitchen open to a warm and inviting family room with gas fireplace. Walls of windows illuminate the interior with natural light while affording sweeping views of woods and wetlands. A lovely main level office, gracious formal dining room, and convenient level laundry room are additional main level amenities. On to the upper level featuring a large primary suite with expansive full bathroom. Three additional upper level bedrooms are serviced by their own full bathroom. Lower level principle spaces are sun filled and flexible with family room, game area and bonus room ideal as exercise room or second office. The highly appealing location in demand Painters Creek is close to the neighborhood park, walking trails, Westonka schools and more.
Zillow last checked: 8 hours ago
Listing updated: July 01, 2025 at 09:38am
Listed by:
Kathleen A Murphy 612-328-4039,
Compass,
Melissa M Olmscheid 612-328-4040
Bought with:
Timothy J Sipprell
Keller Williams Realty Integrity Lakes
Source: NorthstarMLS as distributed by MLS GRID,MLS#: 6673438
Facts & features
Interior
Bedrooms & bathrooms
- Bedrooms: 4
- Bathrooms: 4
- Full bathrooms: 2
- 3/4 bathrooms: 1
- 1/2 bathrooms: 1
Bedroom 1
- Level: Upper
- Area: 247 Square Feet
- Dimensions: 13 x 19
Bedroom 2
- Level: Upper
- Area: 196 Square Feet
- Dimensions: 14 x 14
Bedroom 3
- Level: Upper
- Area: 195 Square Feet
- Dimensions: 13 x 15
Bedroom 4
- Level: Upper
- Area: 144 Square Feet
- Dimensions: 12 x 12
Dining room
- Level: Main
- Area: 180 Square Feet
- Dimensions: 12 x 15
Exercise room
- Level: Lower
- Area: 165 Square Feet
- Dimensions: 15 x 11
Family room
- Level: Lower
- Area: 777 Square Feet
- Dimensions: 37 x 21
Great room
- Level: Main
- Area: 255 Square Feet
- Dimensions: 15 x 17
Kitchen
- Level: Main
- Area: 528 Square Feet
- Dimensions: 22 x 24
Laundry
- Level: Main
- Area: 56 Square Feet
- Dimensions: 08 x 07
Office
- Level: Main
- Area: 195 Square Feet
- Dimensions: 13 x 15
Heating
- Forced Air
Cooling
- Central Air
Appliances
- Included: Dishwasher, Disposal, Dryer, Exhaust Fan, Gas Water Heater, Microwave, Range, Refrigerator, Washer, Water Softener Owned
Features
- Basement: Block,Drain Tiled,Finished,Full,Storage Space,Sump Basket,Tile Shower
- Number of fireplaces: 1
- Fireplace features: Gas, Living Room
Interior area
- Total structure area: 4,312
- Total interior livable area: 4,312 sqft
- Finished area above ground: 2,866
- Finished area below ground: 1,194
Property
Parking
- Total spaces: 3
- Parking features: Attached, Covered, Asphalt, Garage Door Opener
- Attached garage spaces: 3
- Has uncovered spaces: Yes
Accessibility
- Accessibility features: None
Features
- Levels: Two
- Stories: 2
- Patio & porch: Deck
- Pool features: None
- Fencing: None
Lot
- Size: 0.35 Acres
- Dimensions: N 90 x 170
- Features: Many Trees
Details
- Foundation area: 1446
- Parcel number: 1111724140023
- Zoning description: Residential-Single Family
Construction
Type & style
- Home type: SingleFamily
- Property subtype: Single Family Residence
Materials
- Brick/Stone, Stucco, Block
- Roof: Age Over 8 Years,Asphalt,Pitched
Condition
- Age of Property: 26
- New construction: No
- Year built: 1999
Utilities & green energy
- Electric: Circuit Breakers
- Gas: Natural Gas
- Sewer: City Sewer/Connected
- Water: City Water/Connected
Community & neighborhood
Location
- Region: Mound
- Subdivision: Painters Creek Preserve
HOA & financial
HOA
- Has HOA: Yes
- HOA fee: $450 annually
- Services included: Trash, Shared Amenities
- Association name: Self Managed
- Association phone: 612-328-4039
Other
Other facts
- Road surface type: Paved
Price history
| Date | Event | Price |
|---|---|---|
| 7/1/2025 | Sold | $660,000+1.5%$153/sqft |
Source: | ||
| 5/8/2025 | Pending sale | $650,000$151/sqft |
Source: | ||
| 5/6/2025 | Listing removed | $650,000$151/sqft |
Source: | ||
| 5/2/2025 | Listed for sale | $650,000+42.1%$151/sqft |
Source: | ||
| 12/7/2004 | Sold | $457,500+14.4%$106/sqft |
Source: Public Record Report a problem | ||
Public tax history
| Year | Property taxes | Tax assessment |
|---|---|---|
| 2025 | $5,394 +0.6% | $584,500 +4% |
| 2024 | $5,361 +0.4% | $561,900 -3.3% |
| 2023 | $5,341 +7% | $581,200 -4.7% |
Find assessor info on the county website
Neighborhood: 55364
Nearby schools
GreatSchools rating
- 10/10Hilltop Primary SchoolGrades: K-4Distance: 0.5 mi
- 9/10Mound-Westonka High SchoolGrades: 8-12Distance: 0.3 mi
- 9/10Grandview Middle SchoolGrades: 5-7Distance: 1.1 mi
Get a cash offer in 3 minutes
Find out how much your home could sell for in as little as 3 minutes with a no-obligation cash offer.
Estimated market value$671,800
Get a cash offer in 3 minutes
Find out how much your home could sell for in as little as 3 minutes with a no-obligation cash offer.
Estimated market value
$671,800
