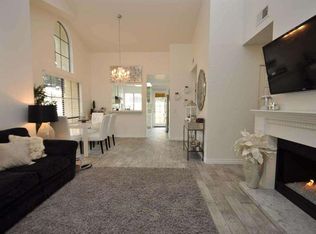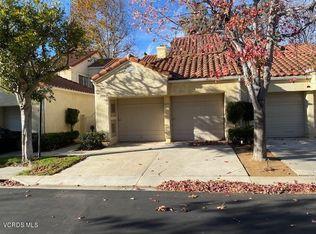Sold for $659,000 on 09/09/25
$659,000
5755 Recodo Way, Camarillo, CA 93012
2beds
1,336sqft
Townhouse
Built in 1989
-- sqft lot
$655,900 Zestimate®
$493/sqft
$3,270 Estimated rent
Home value
$655,900
$597,000 - $721,000
$3,270/mo
Zestimate® history
Loading...
Owner options
Explore your selling options
What's special
RARELY ON THE MARKET!
This 1336 square foot Mission Ridge Townhome allows for easy living on two levels. Both the lower and upper bedrooms feature ensuite bathrooms providing flexibility for separate sleeping and workspace options. Main floor living flows effortlessly from the kitchen to a pass-through dining area and into the great room. With vaulted ceilings, a skylight and four oversized stairway windows, the main living space is flooded with abundant natural light. A large gas fireplace with hearth and mantle completes the main living area. Double sliding doors lead to a cozy private patio - the perfect space for pets, plants, BBQ and outdoor dining. An upper-level landing area overlooks the great room and is complete with handy linen/storage cabinets that can be easily adapted to serve as a bright all-natural light office space. The upper primary suite has vaulted ceilings, a full-length mirrored closet and a large en-suite with double sinks and a window. The two-car garage with plenty of open storage shelves, cabinets and washer/dryer maximizes functionality. A swimming pool, spa and community RV storage with easy access is on site. Built in 1989, this home is extremely well-located among rolling hills, trails and the nearby Mission Oaks Community Park which offers 20 acres of open space complete with playground, tennis/pickleball courts, softball fields, dog park and more. Shopping, entertainment and other amenities are just minutes away. This home and area really have it all!
Some photos have been virtually staged.
Zillow last checked: 8 hours ago
Listing updated: September 09, 2025 at 04:21pm
Listed by:
Jeffrey Zavitz DRE #02182062,
Coldwell Banker Realty
Bought with:
Paula Chirco-Swanson
Real Estate by Paula
Source: CSMAOR,MLS#: 225002519
Facts & features
Interior
Bedrooms & bathrooms
- Bedrooms: 2
- Bathrooms: 2
- 3/4 bathrooms: 2
Heating
- Central Furnace
Cooling
- Central Air
Appliances
- Included: Water Heater, Dishwasher, Dryer, Refrigerator, Washer
Features
- Granite Counters
- Flooring: Carpet, Ceramic Tile, Laminate, Wood/Wood Like
- Doors: Double Door Entry
- Windows: Skylight(s)
- Has fireplace: Yes
- Fireplace features: Raised Hearth, Great Room, Gas
Interior area
- Total structure area: 1,336
- Total interior livable area: 1,336 sqft
Property
Parking
- Total spaces: 4
- Parking features: RV Access/Parking
- Garage spaces: 2
Features
- Levels: Two
- Stories: 2
- Entry location: Ground Level - No Steps
- Has private pool: Yes
- Pool features: Association
- Has spa: Yes
- Spa features: Association Spa
Details
- Parcel number: 1710300035
- Special conditions: Standard
Construction
Type & style
- Home type: Townhouse
- Property subtype: Townhouse
Materials
- Stucco
- Foundation: Concrete Slab
Condition
- Year built: 1989
Community & neighborhood
Security
- Security features: Carbon Monoxide Detector(s), Security System Owned, Smoke Detector(s)
Location
- Region: Camarillo
- Subdivision: Mission Ridge - 3820
HOA & financial
HOA
- Has HOA: Yes
- HOA fee: $605 monthly
- Amenities included: RV Parking, Guest Parking, Landscaping
Other
Other facts
- Listing terms: Conventional,Cash
Price history
| Date | Event | Price |
|---|---|---|
| 9/9/2025 | Sold | $659,000$493/sqft |
Source: | ||
| 9/2/2025 | Pending sale | $659,000$493/sqft |
Source: | ||
| 8/19/2025 | Contingent | $659,000$493/sqft |
Source: | ||
| 6/5/2025 | Price change | $659,000-2.4%$493/sqft |
Source: | ||
| 5/21/2025 | Price change | $675,000-1%$505/sqft |
Source: | ||
Public tax history
| Year | Property taxes | Tax assessment |
|---|---|---|
| 2025 | $5,178 +5.8% | $461,791 +2% |
| 2024 | $4,895 | $452,737 +2% |
| 2023 | $4,895 +0.3% | $443,860 +2% |
Find assessor info on the county website
Neighborhood: 93012
Nearby schools
GreatSchools rating
- 8/10Tierra Linda Elementary SchoolGrades: K-5Distance: 0.6 mi
- 6/10Las Colinas Middle SchoolGrades: 6-8Distance: 0.2 mi
- 8/10Adolfo Camarillo High SchoolGrades: 9-12Distance: 1.5 mi
Get a cash offer in 3 minutes
Find out how much your home could sell for in as little as 3 minutes with a no-obligation cash offer.
Estimated market value
$655,900
Get a cash offer in 3 minutes
Find out how much your home could sell for in as little as 3 minutes with a no-obligation cash offer.
Estimated market value
$655,900

