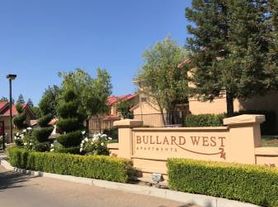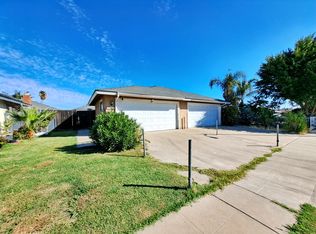Laminate and tile floors make this a easy to maintain home. Close to shopping and Frwy access.
Tenant pay Water & Garbage & Sewer PG&E paid by Tenants . Includes gardener.
Call Larry for rental application to be emailed to you, no fee for application and review.
or send email address directly for application to be sent to you.
House for rent
Accepts Zillow applications
$2,200/mo
5758 W Vartikian Ave, Fresno, CA 93722
3beds
1,140sqft
Price may not include required fees and charges.
Single family residence
Available Wed Dec 31 2025
No pets
Central air
Hookups laundry
Attached garage parking
Forced air
What's special
Laminate and tile floors
- 4 days |
- -- |
- -- |
Zillow last checked: 9 hours ago
Listing updated: December 08, 2025 at 02:38pm
Travel times
Facts & features
Interior
Bedrooms & bathrooms
- Bedrooms: 3
- Bathrooms: 2
- Full bathrooms: 2
Heating
- Forced Air
Cooling
- Central Air
Appliances
- Included: Dishwasher, Microwave, Oven, WD Hookup
- Laundry: Hookups
Features
- WD Hookup
- Flooring: Tile
Interior area
- Total interior livable area: 1,140 sqft
Property
Parking
- Parking features: Attached
- Has attached garage: Yes
- Details: Contact manager
Features
- Exterior features: Garbage not included in rent, Heating system: Forced Air, Sewage not included in rent, Water not included in rent
Details
- Parcel number: 50617339S
Construction
Type & style
- Home type: SingleFamily
- Property subtype: Single Family Residence
Community & HOA
Location
- Region: Fresno
Financial & listing details
- Lease term: 1 Year
Price history
| Date | Event | Price |
|---|---|---|
| 12/8/2025 | Listed for rent | $2,200$2/sqft |
Source: Zillow Rentals | ||
| 9/30/2024 | Sold | $360,000+5.9%$316/sqft |
Source: Fresno MLS #617169 | ||
| 9/1/2024 | Pending sale | $340,000$298/sqft |
Source: Fresno MLS #617169 | ||
| 8/29/2024 | Listed for sale | $340,000$298/sqft |
Source: Fresno MLS #617169 | ||
| 8/23/2024 | Pending sale | $340,000$298/sqft |
Source: Fresno MLS #617169 | ||
Neighborhood: Bullard
Nearby schools
GreatSchools rating
- 4/10William Saroyan Elementary SchoolGrades: K-6Distance: 0.2 mi
- 6/10Rio Vista Middle SchoolGrades: 7-8Distance: 0.8 mi
- 4/10Central High East CampusGrades: 9-12Distance: 2.9 mi

